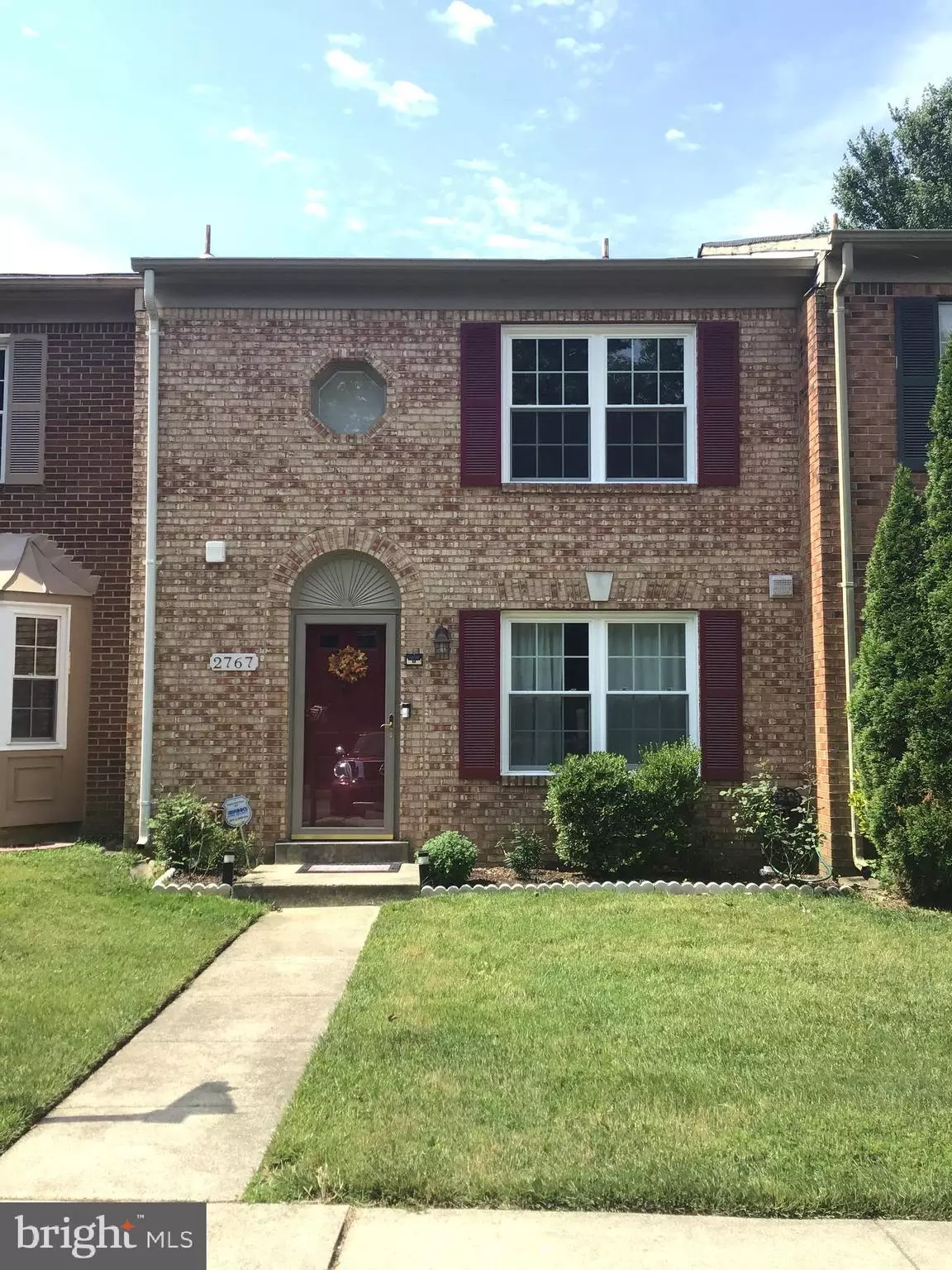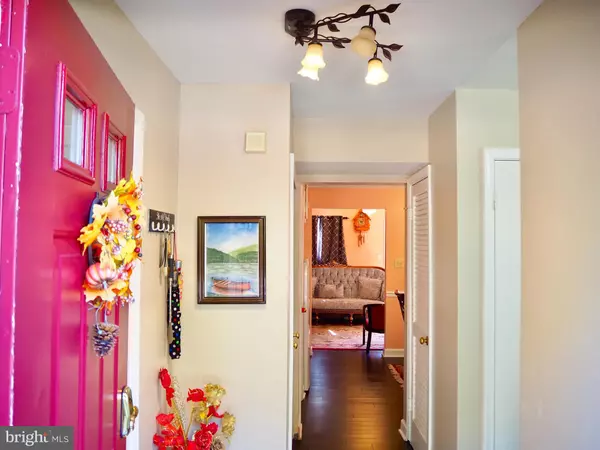$278,000
$284,900
2.4%For more information regarding the value of a property, please contact us for a free consultation.
2767 BIXBY RD Woodbridge, VA 22193
3 Beds
3 Baths
1,380 SqFt
Key Details
Sold Price $278,000
Property Type Townhouse
Sub Type Interior Row/Townhouse
Listing Status Sold
Purchase Type For Sale
Square Footage 1,380 sqft
Price per Sqft $201
Subdivision Gideon Square
MLS Listing ID VAPW479760
Sold Date 02/26/20
Style Colonial
Bedrooms 3
Full Baths 2
Half Baths 1
HOA Fees $65/qua
HOA Y/N Y
Abv Grd Liv Area 1,380
Originating Board BRIGHT
Year Built 1986
Annual Tax Amount $2,767
Tax Year 2019
Lot Size 1,599 Sqft
Acres 0.04
Property Description
Super nice two-level townhouse with lots of updates! Newer carpet throughout! Hardwood flooring in main level! Eat-in kitchen hardwood flooring. Living room and Dining Room have Hardwood flooring! All bathrooms have been remodeled! Upper level has two Bedrooms with a Full bathroom that has been updated and Master bedroom has attached full bath that has been updated ceramic tile shower surround. Laundry area in on the upper level of the home. Living room has a French Door that opens to a patio and fully fenced back yard. Homes comes with a Samsung Smart Hub which can control the Nest Thermostat and Front Door lock with downloadable application. Great location minutes to Potomac Mills, Stonebridge Plaza, loads of restaurants and I-95!
Location
State VA
County Prince William
Zoning RPC
Rooms
Other Rooms Dining Room, Primary Bedroom, Bedroom 2, Bedroom 3, Kitchen, Family Room, Primary Bathroom, Full Bath, Half Bath
Interior
Heating Heat Pump(s), Programmable Thermostat
Cooling Ceiling Fan(s), Central A/C, Programmable Thermostat
Flooring Hardwood, Carpet, Ceramic Tile
Equipment Dishwasher, Disposal, Microwave, Oven/Range - Electric, Range Hood, Refrigerator
Furnishings No
Fireplace N
Window Features Double Pane,Double Hung,Replacement,Screens
Appliance Dishwasher, Disposal, Microwave, Oven/Range - Electric, Range Hood, Refrigerator
Heat Source Electric
Laundry Upper Floor
Exterior
Garage Spaces 2.0
Parking On Site 2
Waterfront N
Water Access N
Street Surface Paved
Accessibility None
Total Parking Spaces 2
Garage N
Building
Story 2
Sewer Public Sewer
Water Public
Architectural Style Colonial
Level or Stories 2
Additional Building Above Grade, Below Grade
Structure Type Dry Wall
New Construction N
Schools
Elementary Schools Dale City
Middle Schools Call School Board
High Schools Gar-Field
School District Prince William County Public Schools
Others
HOA Fee Include Common Area Maintenance,Lawn Care Front,Management,Parking Fee,Trash
Senior Community No
Tax ID 8291-57-2355
Ownership Fee Simple
SqFt Source Assessor
Acceptable Financing FHA, Cash, Conventional, VA, VHDA
Horse Property N
Listing Terms FHA, Cash, Conventional, VA, VHDA
Financing FHA,Cash,Conventional,VA,VHDA
Special Listing Condition Standard
Read Less
Want to know what your home might be worth? Contact us for a FREE valuation!

Our team is ready to help you sell your home for the highest possible price ASAP

Bought with Shalawn Hildreth • EXP Realty, LLC






