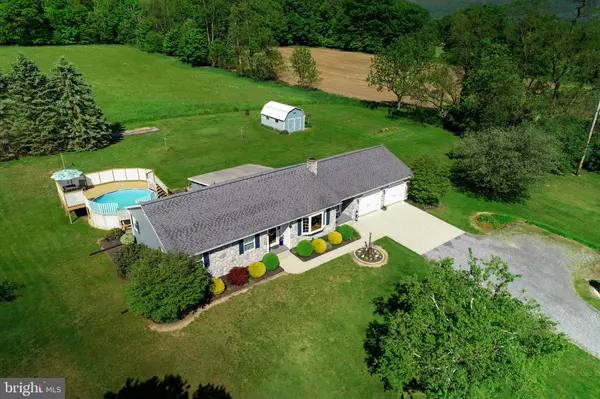$226,900
$225,000
0.8%For more information regarding the value of a property, please contact us for a free consultation.
622 BIRCH LANE Bedford, PA 15522
3 Beds
1 Bath
2,724 SqFt
Key Details
Sold Price $226,900
Property Type Single Family Home
Sub Type Detached
Listing Status Sold
Purchase Type For Sale
Square Footage 2,724 sqft
Price per Sqft $83
Subdivision None Available
MLS Listing ID PABD102340
Sold Date 07/31/20
Style Ranch/Rambler
Bedrooms 3
Full Baths 1
HOA Y/N N
Abv Grd Liv Area 1,516
Originating Board BRIGHT
Year Built 1979
Annual Tax Amount $1,566
Tax Year 2019
Lot Size 5.980 Acres
Acres 5.98
Property Description
Meticulously maintained three bedroom, one level home with gorgeous views on 6 acres. Inside highlights, new floating tile floor, large bay window with custom draperies offering views of the country setting, cherry cedar walls, tilt in windows, new carpet in basement and basement is plumbed for a bathroom, Schrader wood burner with electric heat back up, brand new electric panel. Outside features, new carpet on porches, above ground pool with deck, french doors from dining room lead to a covered stone patio, side yard offering mini orchard with two apple trees two pair trees and two black cherry trees plus concord grape arbor and raspberry bushes. Fragrant flowering trees and bushes, beautiful landscaping with flower beds that bloom the entire growing season...This home is a MUST see!
Location
State PA
County Bedford
Area Colerain Twp (154060)
Zoning SFR
Rooms
Other Rooms Living Room, Dining Room, Primary Bedroom, Kitchen, Family Room, Office, Additional Bedroom
Basement Full, Fully Finished, Heated
Main Level Bedrooms 3
Interior
Interior Features Attic, Built-Ins, Carpet, Cedar Closet(s), Ceiling Fan(s), Combination Kitchen/Dining, Entry Level Bedroom, Kitchen - Island, Laundry Chute, Wood Stove
Hot Water Electric
Heating Wood Burn Stove, Baseboard - Electric
Cooling Wall Unit
Flooring Carpet, Ceramic Tile, Laminated
Equipment Refrigerator, Extra Refrigerator/Freezer, Microwave, Dishwasher, Oven/Range - Electric, Washer, Dryer
Fireplace N
Appliance Refrigerator, Extra Refrigerator/Freezer, Microwave, Dishwasher, Oven/Range - Electric, Washer, Dryer
Heat Source Electric, Wood
Laundry Basement
Exterior
Garage Garage - Side Entry, Garage Door Opener
Garage Spaces 2.0
Pool Above Ground
Water Access N
Roof Type Asphalt,Shingle
Accessibility None
Attached Garage 2
Total Parking Spaces 2
Garage Y
Building
Lot Description Backs to Trees, Front Yard, Landscaping, Level, Rear Yard, Road Frontage, Rural, SideYard(s)
Story 1
Sewer On Site Septic
Water Well
Architectural Style Ranch/Rambler
Level or Stories 1
Additional Building Above Grade, Below Grade
New Construction N
Schools
School District Bedford Area
Others
Senior Community No
Tax ID E11-0.00-077-B
Ownership Fee Simple
SqFt Source Estimated
Acceptable Financing Cash, Conventional, FHA, Rural Development, VA
Listing Terms Cash, Conventional, FHA, Rural Development, VA
Financing Cash,Conventional,FHA,Rural Development,VA
Special Listing Condition Standard
Read Less
Want to know what your home might be worth? Contact us for a FREE valuation!

Our team is ready to help you sell your home for the highest possible price ASAP

Bought with Non Member • Non Subscribing Office






