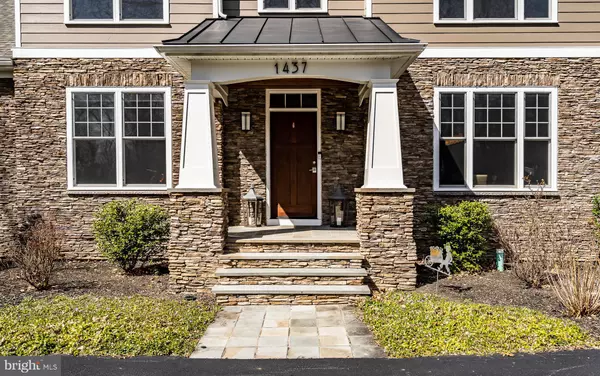$1,390,000
$1,399,000
0.6%For more information regarding the value of a property, please contact us for a free consultation.
1437 PENNSYLVANIA AVE Paoli, PA 19301
5 Beds
4 Baths
4,108 SqFt
Key Details
Sold Price $1,390,000
Property Type Single Family Home
Sub Type Detached
Listing Status Sold
Purchase Type For Sale
Square Footage 4,108 sqft
Price per Sqft $338
Subdivision None Available
MLS Listing ID PACT501982
Sold Date 04/24/20
Style Traditional
Bedrooms 5
Full Baths 3
Half Baths 1
HOA Y/N N
Abv Grd Liv Area 4,108
Originating Board BRIGHT
Year Built 2013
Annual Tax Amount $17,844
Tax Year 2019
Lot Size 0.684 Acres
Acres 0.68
Lot Dimensions 0.00 x 0.00
Property Description
Custom built by award winning Renehan Building Group. Stacked stone and hardi plank exterior. Over 4,000 feet. Brazilian teak floors on the first level and staircase treads to the second floor and to the basement. Custom made stainless steel Balusters. Granite counters in kitchen and 1st floor laundry room. Quartz counters in all 3.5 bathrooms. 3 sided 2 story stacked stone fireplace. Wired for flat screen TV. Cathedral ceiling in family room. First floor Master Bedroom features: Tray ceiling. Custom shades with remote control. Custom closet system. No fog mirrors. Walk in tile shower with seat. Beautiful slipper soaking tub and a Double vanity. First floor office with custom built ins in the closet. Kitchen features: 42" white cabinets with crown molding. Thermador stainless steel appliances. Two pantries. Desk. Granite counters. Huge island perfect for entertaining. Laundry room with a counter for folding clothes and a sink. Mud room with powder room and double coat closet and side entrance. 3 car garage with custom built ins and upgraded garage doors. Wine unit in family room is temperature controlled. 4 addtional bedrooms on the second floor. One bedroom is presently a man cave with private bathroom and walk in closet but could be a second floor master bedroom. Full basement with egress window, pre plumbed for additional bathroom. Ready to be finished for additional square footage. Geothermal heating. Generator. Amazing covered patio with stacked stone pillars. PA fieldstone patio. Fire pit area. Black aluminum fence. Alarm system. If you want quality workmanship then this is the home for you. Walking distance to the train station. Close to shopping. This property will check all the boxes.
Location
State PA
County Chester
Area Tredyffrin Twp (10343)
Zoning R1
Rooms
Other Rooms Dining Room, Primary Bedroom, Bedroom 2, Bedroom 3, Bedroom 4, Bedroom 5, Kitchen, Family Room, Foyer, Laundry, Mud Room, Office, Bathroom 2, Bathroom 3, Primary Bathroom, Half Bath
Basement Full
Main Level Bedrooms 1
Interior
Interior Features Bar, Breakfast Area, Kitchen - Island, Kitchen - Gourmet, Family Room Off Kitchen, Pantry, Walk-in Closet(s), Window Treatments, Wine Storage, Wood Floors
Heating Forced Air
Cooling Central A/C
Fireplaces Number 1
Equipment Built-In Microwave, Dishwasher, Disposal, Dryer, Dryer - Gas, Exhaust Fan, Oven/Range - Gas, Range Hood, Refrigerator, Stainless Steel Appliances, Washer
Appliance Built-In Microwave, Dishwasher, Disposal, Dryer, Dryer - Gas, Exhaust Fan, Oven/Range - Gas, Range Hood, Refrigerator, Stainless Steel Appliances, Washer
Heat Source Natural Gas
Exterior
Exterior Feature Patio(s)
Garage Garage - Front Entry, Garage Door Opener, Built In, Inside Access, Oversized
Garage Spaces 3.0
Waterfront N
Water Access N
Accessibility None
Porch Patio(s)
Attached Garage 3
Total Parking Spaces 3
Garage Y
Building
Story 2
Sewer Public Sewer
Water Public
Architectural Style Traditional
Level or Stories 2
Additional Building Above Grade, Below Grade
New Construction N
Schools
School District Tredyffrin-Easttown
Others
Pets Allowed Y
Senior Community No
Tax ID 43-10J-0113
Ownership Fee Simple
SqFt Source Assessor
Special Listing Condition Standard
Pets Description No Pet Restrictions
Read Less
Want to know what your home might be worth? Contact us for a FREE valuation!

Our team is ready to help you sell your home for the highest possible price ASAP

Bought with Christopher K Bourland • JB Real Estate Group, LLC






