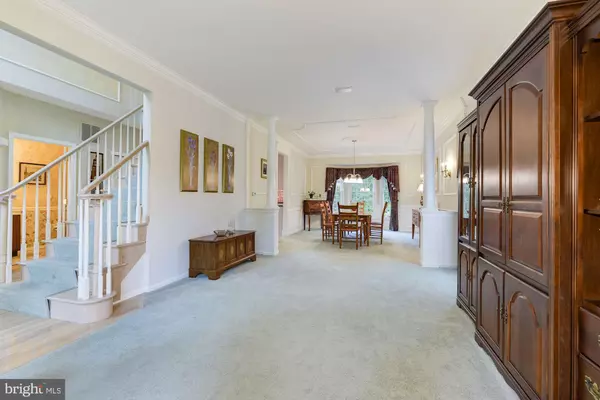$430,000
$448,000
4.0%For more information regarding the value of a property, please contact us for a free consultation.
42 CHASE RD Lumberton, NJ 08048
4 Beds
3 Baths
2,878 SqFt
Key Details
Sold Price $430,000
Property Type Single Family Home
Sub Type Detached
Listing Status Sold
Purchase Type For Sale
Square Footage 2,878 sqft
Price per Sqft $149
Subdivision Powells Mills
MLS Listing ID NJBL348282
Sold Date 03/04/20
Style Colonial
Bedrooms 4
Full Baths 2
Half Baths 1
HOA Y/N N
Abv Grd Liv Area 2,878
Originating Board BRIGHT
Year Built 2002
Annual Tax Amount $11,673
Tax Year 2019
Lot Size 0.480 Acres
Acres 0.48
Lot Dimensions 0.00 x 0.00
Property Description
Welcome to this elegant Ashford model offering almost 3,000 square feet of living space in the desirable Powells Mills development in Lumberton. Surrounded by lush, mature plantings, this home is tucked away on a private half acre on a prime cul-de-sac location. The front door opens into a two-story foyer with two picture windows for an abundance of streaming natural light. The living room and dining room are open concept and flanked by oversized bay windows on both sides. Decorative pillars separate the space and the dining room has been outfitted with extensive wainscoting, crown molding and sophisticated ceiling medallion. The kitchen offers 42 cabinets, stainless steel appliances, pantry and lovely eat-in area with sliding glass doors with access to the fabulous back deck. The family room has a vaulted ceiling with skylights, gas fireplace and its own set of sliders to the deck. The laundry room is off of the kitchen and has a full size washer and dryer, plenty of shelving, utility sink and access to the garage. The main floor office has been outfitted with recessed lighting and French doors for an elegant look. A powder room completes the main level. All four bedrooms are located on the second floor. The peaceful master suite has an impressively large walk-in closet (19x10) that is sure to accommodate anyone s storage needs. The master bath has his-and-her sinks, stall shower and jetted tub. The three additional bedrooms are all nicely sized and are serviced by the hall bath. The full basement awaits your finishing touch. The backyard is adorned with a 2-tiered Weatherbest deck with hot tub and pergola and plenty of mature arborvitaes for added privacy. Additional features include: 2-zone HVAC, in-ground sprinkler system, 200 amp electrical service and ceiling fans in all bedrooms. Visit this fabulous home and make it yours before somebody beats you to it! One year home warranty is included!
Location
State NJ
County Burlington
Area Lumberton Twp (20317)
Zoning RAR3
Rooms
Other Rooms Living Room, Dining Room, Primary Bedroom, Bedroom 2, Bedroom 3, Bedroom 4, Kitchen, Family Room, Laundry, Office
Basement Full, Walkout Stairs, Unfinished
Interior
Interior Features Attic, Breakfast Area, Ceiling Fan(s), Chair Railings, Family Room Off Kitchen, Formal/Separate Dining Room, Kitchen - Eat-In, Primary Bath(s), Pantry, Skylight(s), Recessed Lighting, Sprinkler System, Wainscotting, Walk-in Closet(s)
Hot Water Natural Gas
Heating Forced Air, Zoned
Cooling Central A/C, Zoned
Flooring Carpet, Tile/Brick, Vinyl
Fireplaces Number 1
Fireplaces Type Gas/Propane
Equipment Built-In Microwave, Dishwasher, Disposal, Dryer, Microwave, Oven/Range - Electric, Refrigerator, Stainless Steel Appliances, Washer
Fireplace Y
Appliance Built-In Microwave, Dishwasher, Disposal, Dryer, Microwave, Oven/Range - Electric, Refrigerator, Stainless Steel Appliances, Washer
Heat Source Natural Gas
Laundry Main Floor
Exterior
Exterior Feature Deck(s)
Garage Additional Storage Area, Built In, Garage - Side Entry, Garage Door Opener, Inside Access, Oversized
Garage Spaces 2.0
Waterfront N
Water Access N
Roof Type Pitched,Shingle
Accessibility None
Porch Deck(s)
Attached Garage 2
Total Parking Spaces 2
Garage Y
Building
Story 2
Foundation Block
Sewer Public Sewer
Water Public
Architectural Style Colonial
Level or Stories 2
Additional Building Above Grade, Below Grade
New Construction N
Schools
School District Lumberton Township Public Schools
Others
Senior Community No
Tax ID 17-00032 07-00003
Ownership Fee Simple
SqFt Source Assessor
Acceptable Financing Conventional
Listing Terms Conventional
Financing Conventional
Special Listing Condition Standard
Read Less
Want to know what your home might be worth? Contact us for a FREE valuation!

Our team is ready to help you sell your home for the highest possible price ASAP

Bought with Lisa M Hermann • Weichert Realtors-Medford






