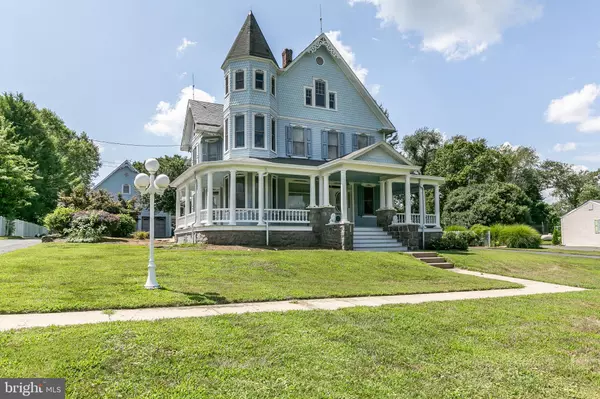$556,000
$585,000
5.0%For more information regarding the value of a property, please contact us for a free consultation.
2422 ROCKS RD Forest Hill, MD 21050
5 Beds
3 Baths
3,780 SqFt
Key Details
Sold Price $556,000
Property Type Single Family Home
Sub Type Detached
Listing Status Sold
Purchase Type For Sale
Square Footage 3,780 sqft
Price per Sqft $147
Subdivision None Available
MLS Listing ID MDHR237016
Sold Date 05/12/20
Style Victorian
Bedrooms 5
Full Baths 2
Half Baths 1
HOA Y/N N
Abv Grd Liv Area 3,780
Originating Board BRIGHT
Year Built 1900
Annual Tax Amount $3,933
Tax Year 2020
Lot Size 0.989 Acres
Acres 0.99
Lot Dimensions 100 x 400
Property Description
LOOKING FOR THE CLASSIC VICTORIAN FULL OF HISTORY? THIS HOUSE WAS BUILT BY R. A. GRAFTON FOR JAMES E. & GEORGEANNA ELY ON 8 ACRES THEY PURCHASED IN THE 1900'S. CURRENT LOT IS .99 AC. THE PARCEL WAS PART OF A LARGER PARCEL KNOWN AS "COLGATES LAST SHIFT". A PERFECT EXAMPLE OF QUEEN ANNE STYLE WITH FRONT FACING GABLES, CORNER TURRET, WRAPAROUND PORCH, DORMER ROOFED BAYS, PALLADIAN GABLE WINDOW AND VARIED SIDING TEXTURES OF HARDIE PLANK CLAPBOARD, CEDAR SHINGLES AND DETAILED GINGERBREAD TRIM. IN MODERATE DISREPAIR, IT WAS PURCHASED BY THE CURRENT OWNER IN 1995. THE CURRENT OWNER COMPLETED A HISTORICALLY SENSITIVE RENOVATION ON BOTH THE INTERIOR AND EXTERIOR. THIS RENOVATION TAKING 3 1/2 YEARS INVOLVED THE PEELING AWAY OF LAYERS OF CHANGES MADE THROUGH THE YEARS TO REVEAL THE DETAILS OF THE HOMES' TRUE IDENTITY. SOME LAYOUT CHANGES WERE MADE TO IMPROVE FUNCTION WHILE MAINTAINING THE INTEGRITY OF THE HOMES' ORIGINAL DESIGN. ORIGINAL MILLWORK AND PLASTER WERE RETAINED AND RESTORED WHERE POSSIBLE. UPDATING TO KITCHEN AND BATHS WERE STYLED WITH TURN OF THE CENTURY FEATURES AND DECORATING WAS CHOSEN TO REFLECT LATE VICTORIAN/EARLY 1900'S STYLES. SITE IMPROVEMENTS INCLUDE A 40 X 32 GARAGE (6 CAR) BUILT IN THE SAME STYLE AS THE HOUSE, WITH 10' HIGH CEILING, A LIFT WOULD WORK HERE IF STACKING WAS DESIRED. 40 X 22 SECOND LEVEL INSULATED AND HVAC SYSTEM. AN IN-GROUND POOL, COVERED CONCRETE PATIO AND CHANGING ROOM. ALL MAJOR SYSTEMS UPDATED IN THE RENOVATION. ELECTRIC, PLUMBING, HVAC, WELL AND SEPTIC. WRAP AROUND FRONT PORCH IS 750 SQ. FT. IS 8' WIDE. REAR DECK W/GAZEBO AND HOT TUB IS 490 SQ. FT., 1ST FLOOR OF GARAGE IS 1280 SQ. FT., 2ND FLOOR OF GARAGE IS 960 SQ. FT. AND 312 SQ. FT. OF POOL STORAGE ALL NOT INCLUDED IN FINISHED SQ. FT. OF THE HOME. FULL DETAILS OF THE PROPERTY'S HISTORY AND IMPROVEMENTS CAN BE FOUND IN THE UPLOADED DOCUMENTS.
Location
State MD
County Harford
Zoning VR
Direction East
Rooms
Other Rooms Living Room, Dining Room, Primary Bedroom, Sitting Room, Bedroom 2, Bedroom 3, Bedroom 4, Bedroom 5, Kitchen, Basement, Foyer, Breakfast Room, Study, Laundry, Media Room, Primary Bathroom
Basement Drainage System, Poured Concrete, Connecting Stairway, Full, Interior Access, Outside Entrance, Side Entrance, Sump Pump, Unfinished, Walkout Stairs
Interior
Interior Features Additional Stairway, Attic, Breakfast Area, Built-Ins, Carpet, Ceiling Fan(s), Double/Dual Staircase, Formal/Separate Dining Room, Kitchen - Eat-In, Kitchen - Island, Primary Bath(s), Soaking Tub, Stain/Lead Glass, Upgraded Countertops, Walk-in Closet(s), WhirlPool/HotTub, Wood Floors, Crown Moldings, Chair Railings, Dining Area, Floor Plan - Traditional, Kitchen - Table Space, Water Treat System
Hot Water Oil
Heating Baseboard - Hot Water, Zoned
Cooling Central A/C, Ceiling Fan(s)
Flooring Carpet, Hardwood, Vinyl
Fireplaces Type Free Standing, Gas/Propane
Equipment Built-In Microwave, Dishwasher, Dryer, Icemaker, Refrigerator, Washer, Water Heater, Disposal, Water Conditioner - Owned, Dryer - Electric, Dryer - Front Loading, Exhaust Fan, Microwave, Oven/Range - Gas
Furnishings No
Fireplace Y
Window Features Bay/Bow,Double Pane,Energy Efficient,Replacement,Screens
Appliance Built-In Microwave, Dishwasher, Dryer, Icemaker, Refrigerator, Washer, Water Heater, Disposal, Water Conditioner - Owned, Dryer - Electric, Dryer - Front Loading, Exhaust Fan, Microwave, Oven/Range - Gas
Heat Source Oil
Laundry Main Floor
Exterior
Exterior Feature Deck(s), Porch(es), Screened, Wrap Around
Parking Features Additional Storage Area, Garage Door Opener, Oversized
Garage Spaces 6.0
Fence Decorative
Pool Fenced, In Ground, Heated, Concrete
Utilities Available Propane
Amenities Available None
Water Access N
Roof Type Slate,Asphalt,Shingle
Street Surface Paved,Access - On Grade,Black Top
Accessibility None
Porch Deck(s), Porch(es), Screened, Wrap Around
Road Frontage City/County
Total Parking Spaces 6
Garage Y
Building
Lot Description Front Yard, Landscaping, Not In Development, Open, Poolside, Private, Rear Yard, Rural, Secluded, Unrestricted, Interior, Vegetation Planting
Story 3+
Foundation Stone
Sewer On Site Septic
Water Well
Architectural Style Victorian
Level or Stories 3+
Additional Building Above Grade, Below Grade
Structure Type Plaster Walls,9'+ Ceilings
New Construction N
Schools
School District Harford County Public Schools
Others
Pets Allowed Y
HOA Fee Include None
Senior Community No
Tax ID 03-045153
Ownership Fee Simple
SqFt Source Assessor
Security Features Security System
Acceptable Financing Cash, Conventional, FHA, VA
Horse Property N
Listing Terms Cash, Conventional, FHA, VA
Financing Cash,Conventional,FHA,VA
Special Listing Condition Standard
Pets Description No Pet Restrictions
Read Less
Want to know what your home might be worth? Contact us for a FREE valuation!

Our team is ready to help you sell your home for the highest possible price ASAP

Bought with Edward L. Garono • RE/MAX American Dream






