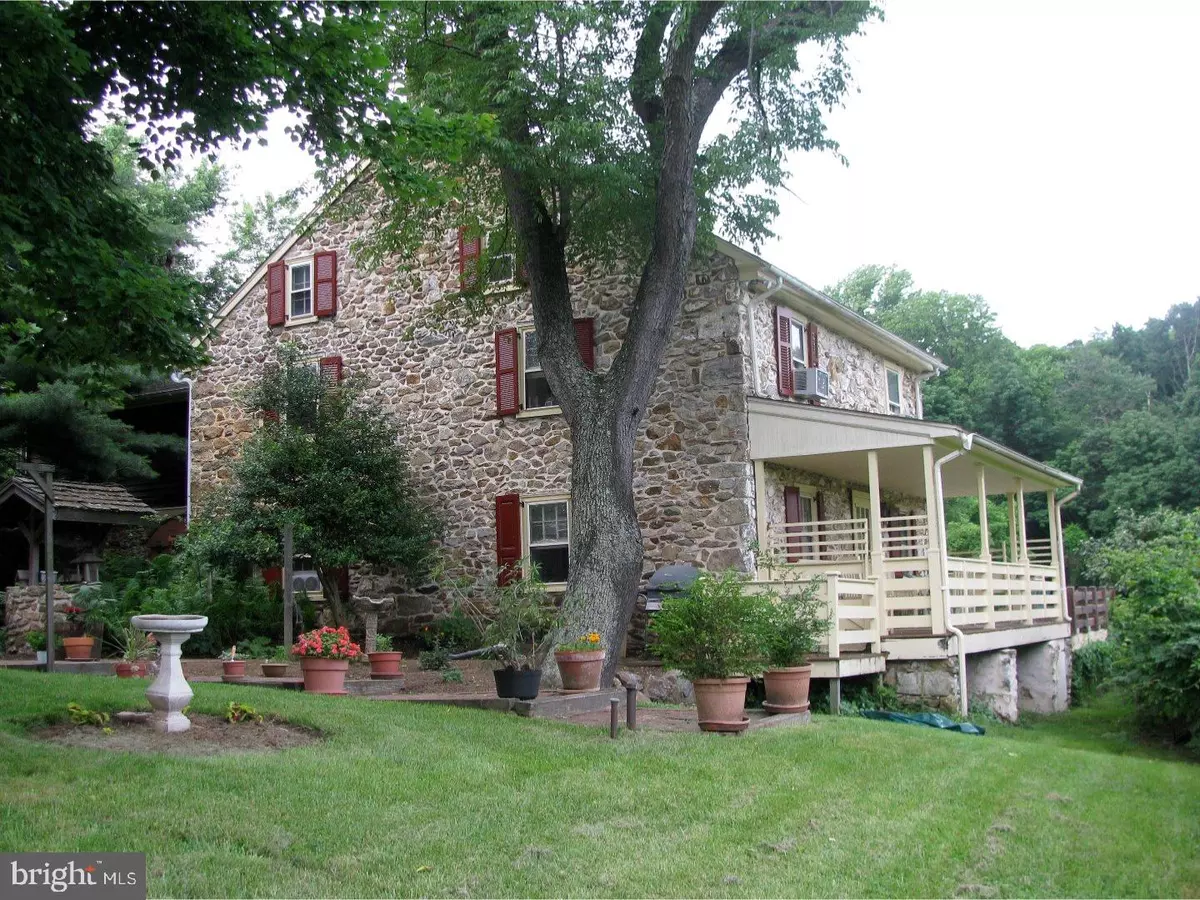$675,000
$799,900
15.6%For more information regarding the value of a property, please contact us for a free consultation.
2301 EAGLE FARMS RD Chester Springs, PA 19425
4 Beds
3 Baths
3,352 SqFt
Key Details
Sold Price $675,000
Property Type Single Family Home
Sub Type Detached
Listing Status Sold
Purchase Type For Sale
Square Footage 3,352 sqft
Price per Sqft $201
Subdivision None Available
MLS Listing ID PACT480984
Sold Date 03/16/20
Style Colonial,Farmhouse/National Folk
Bedrooms 4
Full Baths 2
Half Baths 1
HOA Y/N N
Abv Grd Liv Area 3,352
Originating Board BRIGHT
Year Built 1718
Annual Tax Amount $7,969
Tax Year 2020
Lot Size 18.630 Acres
Acres 18.63
Lot Dimensions 0X0
Property Description
SELLER WANTS AN OFFER!! Welcome to "Eagle Farms", one of Chester Springs oldest and most well-known properties. This was the panoramic setting for many "Fox Hunts" or simply trail riding experiences. Now this incredible estate rests on over 18 bucolic acres, framed by the rolling hills of Chester County, gorgeous vistas and breathtaking views. The Original part of the home dates back to approximately 1703, with a newer addition to the rear, and has been painstakingly restored with appropriate updates for today's lifestyle. You can enjoy the countryside from the front porch or watch the wildlife from the 2 tier deck. The interior features abound with Exposed stone walls, gorgeous original, wide plank floors, skylights, deep-silled windows, beamed ceilings and walk-in fireplaces are just some of the architectural elements. The Cozy LR w/ walk in fireplace and Formal DR w/ built ins are conveniently located adjacent to the Kitchen for easy entertaining. The upgraded kitchen features 13x13 tile floor, granite tops, a corner fireplace, and a copper-lined deep window sill. The main level also contains a "bake house", A Charming historic feature with a 2 story cedar ceiling and a spiral staircase to a sitting area, An indoor greenhouse, Office w/ OE to deck and utility room w/ storage. Upstairs there are a total of 4 bedrooms, 2-1/2 baths, with a 2 story Family Room addition with fireplace and 4th bedroom directly above and open to the family room. Exterior features include a spring-fed pond, a period stone bank barn with storage, electric, 7 stalls, wash stall area, powder room, & small apartment, a separate building that was a blacksmith shop, sheep barn, plus fully operational well-known dog kennel with 4 large dog paddocks, water & utilities and a smaller kennel with 5 dog runs. A 4 year old Generac generator supplies emergency power to the entire house and the 8 Yr old HVAC System is a wonderful asset. Don't miss this truly unique property, filled with charm and history. It offers a once in a lifetime opportunity to enjoy the past, present and future! Superior location to major highways, hospitals, health care, schools, and shopping. You can also join the Byers Station HOA if wanted, to enjoy the pools, clubhouse and amenities.
Location
State PA
County Chester
Area West Vincent Twp (10325)
Zoning F10/R3
Rooms
Other Rooms Living Room, Dining Room, Primary Bedroom, Bedroom 2, Bedroom 3, Kitchen, Family Room, Bedroom 1, Laundry, Other, Office
Basement Dirt Floor
Interior
Interior Features Primary Bath(s), Exposed Beams, Kitchen - Eat-In
Hot Water Electric
Heating Forced Air
Cooling Central A/C
Flooring Wood, Tile/Brick
Fireplaces Number 3
Fireplaces Type Non-Functioning, Wood
Equipment Built-In Range, Oven - Self Cleaning, Oven/Range - Electric
Fireplace Y
Appliance Built-In Range, Oven - Self Cleaning, Oven/Range - Electric
Heat Source Oil, Propane - Owned
Laundry Main Floor
Exterior
Exterior Feature Deck(s), Patio(s), Porch(es)
Garage Spaces 3.0
Fence Other
Waterfront Y
Water Access Y
View Pasture, Pond, Trees/Woods
Accessibility None
Porch Deck(s), Patio(s), Porch(es)
Total Parking Spaces 3
Garage N
Building
Lot Description Sloping, Open, Trees/Wooded, Front Yard, Rear Yard, SideYard(s)
Story 3+
Sewer On Site Septic
Water Well
Architectural Style Colonial, Farmhouse/National Folk
Level or Stories 3+
Additional Building Above Grade
Structure Type Cathedral Ceilings
New Construction N
Schools
Middle Schools Owen J Roberts
High Schools Owen J Roberts
School District Owen J Roberts
Others
Senior Community No
Tax ID 25-10 -0004
Ownership Fee Simple
SqFt Source Assessor
Security Features Security System
Acceptable Financing Conventional
Horse Property Y
Listing Terms Conventional
Financing Conventional
Special Listing Condition Standard
Read Less
Want to know what your home might be worth? Contact us for a FREE valuation!

Our team is ready to help you sell your home for the highest possible price ASAP

Bought with Marie Altieri • BHHS Fox & Roach-Collegeville






