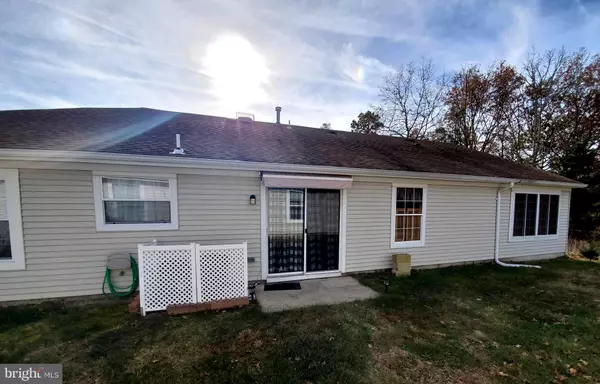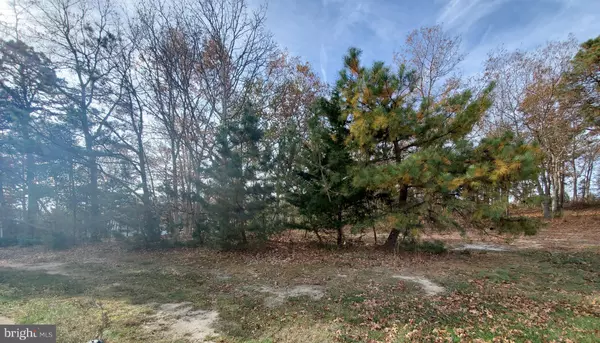$199,000
$199,000
For more information regarding the value of a property, please contact us for a free consultation.
13 SEQUOIA CT Barnegat, NJ 08005
2 Beds
2 Baths
1,636 SqFt
Key Details
Sold Price $199,000
Property Type Condo
Sub Type Condo/Co-op
Listing Status Sold
Purchase Type For Sale
Square Footage 1,636 sqft
Price per Sqft $121
Subdivision Pheasant Run - Barnegat
MLS Listing ID NJOC394364
Sold Date 02/21/20
Style Ranch/Rambler
Bedrooms 2
Full Baths 2
Condo Fees $750
HOA Fees $85/mo
HOA Y/N Y
Abv Grd Liv Area 1,636
Originating Board BRIGHT
Year Built 1988
Annual Tax Amount $3,966
Tax Year 2019
Lot Size 5,332 Sqft
Acres 0.12
Lot Dimensions 0.00 x 0.00
Property Description
Move right in to this beautiful 2 bedroom, 2 bath Devon model featuring cozy living room with fireplace, kitchen with new stainless steel appliances, kitchen island with granite counter top, large master bedroom with walk in closet and master bath, an additional 12 x 18 year round room with lovely view of treed back yard with bead board ceiling and direct access to a 12 x 15 screened in porch, patio off of kitchen with electric awning, new washer and dryer, attached garage with direct entry to home and plenty of storage. This home is located in a 55 + Community and being offered partially furnished! Enjoy the peaceful setting of Pheasant Run, and amenities such as a community saltwater pool and clubhouse, tennis courts, bocci ball area with grills. Located close to the GSP, shopping and Barnegat's historic district and only a 20 minute drive to the beautiful beaches of Long Beach Island!
Location
State NJ
County Ocean
Area Barnegat Twp (21501)
Zoning RESIDENTIAL
Rooms
Main Level Bedrooms 2
Interior
Interior Features Breakfast Area, Dining Area, Kitchen - Island, Primary Bath(s), Pantry, Upgraded Countertops, Walk-in Closet(s), Wood Floors
Hot Water Natural Gas
Heating Forced Air
Cooling Central A/C
Flooring Tile/Brick, Carpet, Laminated
Equipment Built-In Microwave, Dishwasher, Dryer, Oven - Self Cleaning, Refrigerator, Stainless Steel Appliances, Washer
Furnishings Partially
Fireplace Y
Appliance Built-In Microwave, Dishwasher, Dryer, Oven - Self Cleaning, Refrigerator, Stainless Steel Appliances, Washer
Heat Source Natural Gas
Exterior
Exterior Feature Patio(s), Screened
Parking Features Additional Storage Area
Garage Spaces 1.0
Amenities Available Club House, Community Center, Pool - Outdoor
Water Access N
View Trees/Woods, Street
Accessibility 2+ Access Exits, No Stairs
Porch Patio(s), Screened
Attached Garage 1
Total Parking Spaces 1
Garage Y
Building
Lot Description Backs to Trees, Front Yard, Landscaping, Rear Yard, Trees/Wooded
Story 1
Sewer Public Sewer
Water Public
Architectural Style Ranch/Rambler
Level or Stories 1
Additional Building Above Grade, Below Grade
New Construction N
Others
Pets Allowed N
Senior Community Yes
Age Restriction 55
Tax ID 01-00094 01-00118
Ownership Fee Simple
SqFt Source Assessor
Special Listing Condition Standard
Read Less
Want to know what your home might be worth? Contact us for a FREE valuation!

Our team is ready to help you sell your home for the highest possible price ASAP

Bought with Non Member • Non Subscribing Office





