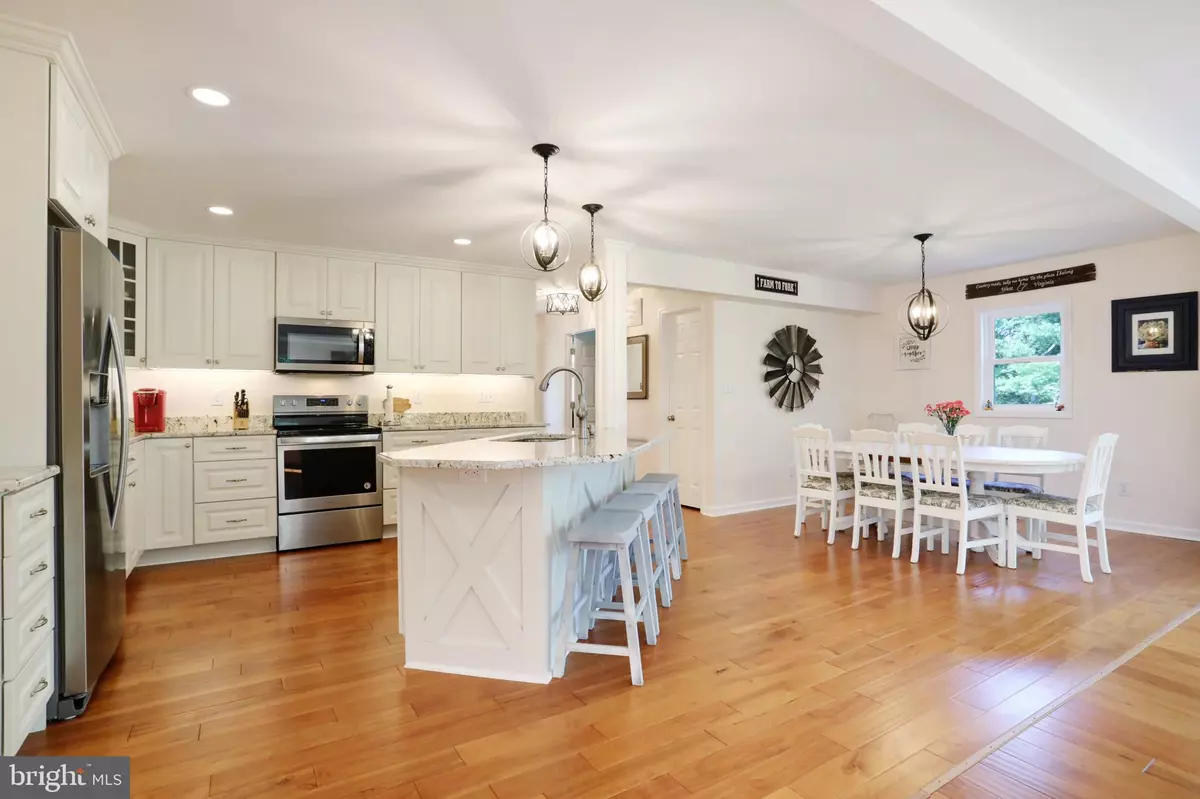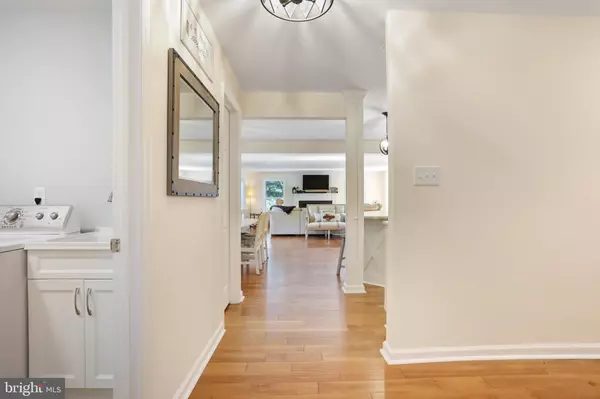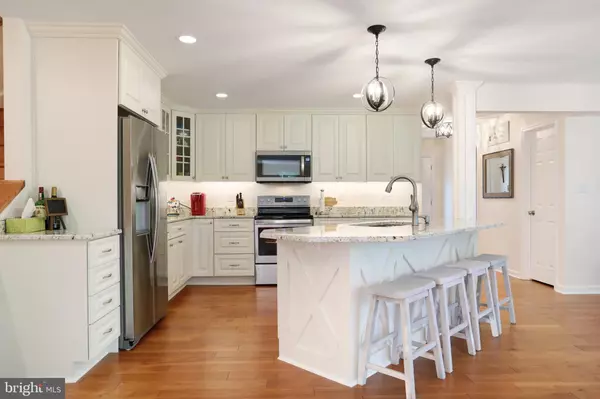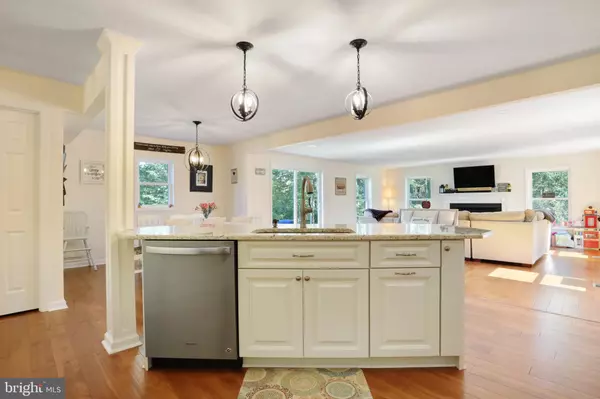$455,000
$499,000
8.8%For more information regarding the value of a property, please contact us for a free consultation.
354 SANCTUARY LN Charles Town, WV 25414
4 Beds
2 Baths
2,615 SqFt
Key Details
Sold Price $455,000
Property Type Single Family Home
Sub Type Detached
Listing Status Sold
Purchase Type For Sale
Square Footage 2,615 sqft
Price per Sqft $173
Subdivision None Available
MLS Listing ID WVJF136578
Sold Date 01/17/20
Style Other
Bedrooms 4
Full Baths 2
HOA Y/N N
Abv Grd Liv Area 2,615
Originating Board BRIGHT
Year Built 1982
Annual Tax Amount $1,600
Tax Year 2019
Lot Size 10.000 Acres
Acres 10.0
Property Description
This is a must see completely renovated home completed in 2018. On 10 very private acres with a 3 stall barn and tack room; an oversized 35x24 garage with workshop. Features include Upper level large Master Bedroom with a sitting room and two walk-in closets. Master Bathroom has Quartzite Counters with double sink, Porcelain Tile, Brighton Maple Cabinets and a Heater Fan. Main level kitchen with a large island that opens to the Great Room with a wood-burning fireplace. Kitchen has Granite Counters, Brighton Maple Cabinets and Seeded Glass cabinet doors. Large Pantry off kitchen. Main level laundry room with utility sink. Home has hand scrapped maple hardwood floors throughout. Two main level bedrooms are carpeted. Bathrooms and laundry room have porcelain tile flooring. Enjoy lots of natural light from all rooms. Outside is an oasis of privacy with 3 pastures; many fruit trees including peach, cherry, mulberry and Paw Paw. Schedule to see today.
Location
State WV
County Jefferson
Zoning 101
Direction Northeast
Rooms
Other Rooms Dining Room, Primary Bedroom, Sitting Room, Bedroom 2, Bedroom 3, Kitchen, Bedroom 1, Great Room, Laundry, Bathroom 1, Primary Bathroom
Main Level Bedrooms 2
Interior
Interior Features Ceiling Fan(s), Family Room Off Kitchen, Floor Plan - Open, Kitchen - Island, Pantry, Recessed Lighting, Upgraded Countertops, Walk-in Closet(s), Window Treatments, Wood Floors
Hot Water Electric
Heating Heat Pump(s)
Cooling Central A/C
Flooring Hardwood
Fireplaces Number 1
Fireplaces Type Wood
Equipment Built-In Microwave, Dryer, Washer, Dishwasher, Stove, Refrigerator
Fireplace Y
Window Features Casement,Double Hung
Appliance Built-In Microwave, Dryer, Washer, Dishwasher, Stove, Refrigerator
Heat Source Electric
Laundry Main Floor
Exterior
Exterior Feature Deck(s), Porch(es)
Parking Features Garage - Front Entry
Garage Spaces 2.0
Utilities Available Cable TV
Water Access N
Roof Type Architectural Shingle
Accessibility None
Porch Deck(s), Porch(es)
Total Parking Spaces 2
Garage Y
Building
Story 2
Foundation Crawl Space
Sewer On Site Septic
Water Well
Architectural Style Other
Level or Stories 2
Additional Building Above Grade, Below Grade
New Construction N
Schools
School District Jefferson County Schools
Others
Senior Community No
Tax ID 0216001200060000
Ownership Fee Simple
SqFt Source Assessor
Horse Property Y
Horse Feature Stable(s), Horses Allowed
Special Listing Condition Standard
Read Less
Want to know what your home might be worth? Contact us for a FREE valuation!

Our team is ready to help you sell your home for the highest possible price ASAP

Bought with Gregorio M Garcia • RE/MAX 1st Realty





