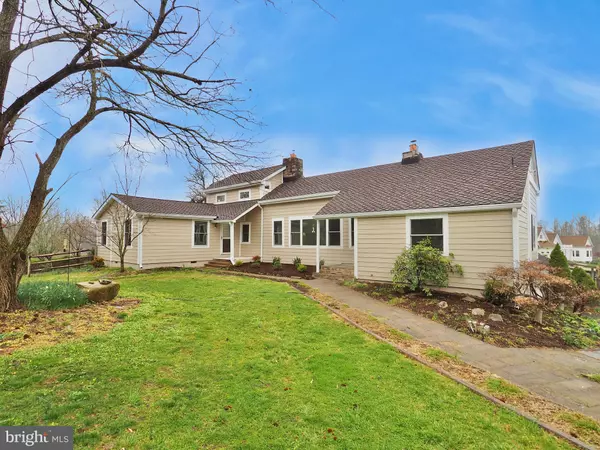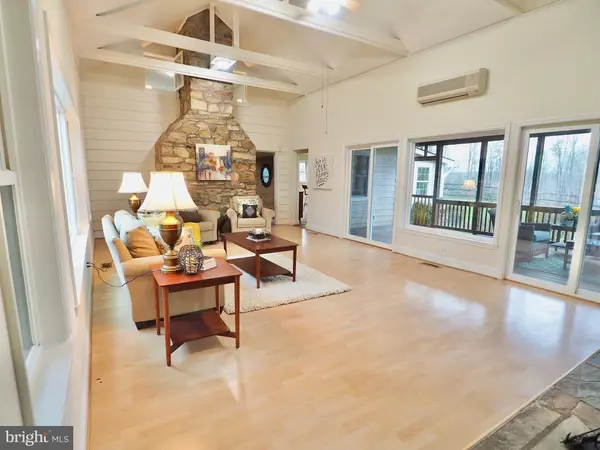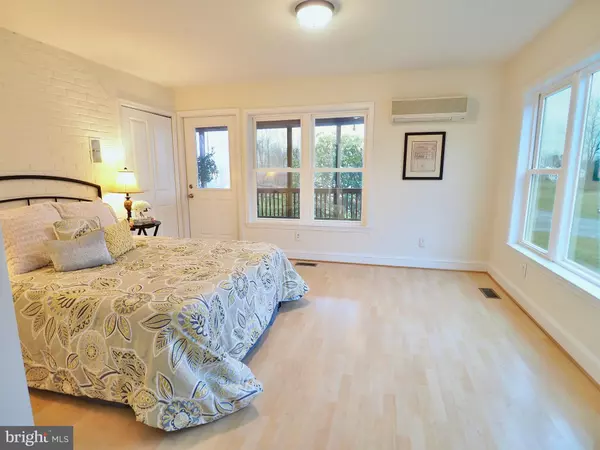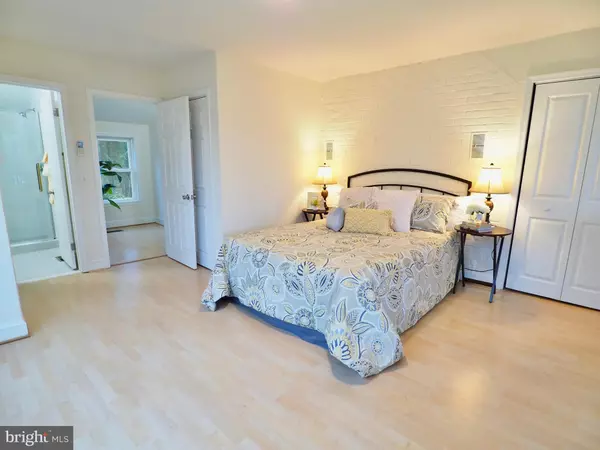$515,000
$539,900
4.6%For more information regarding the value of a property, please contact us for a free consultation.
11704 KAHNS RD Manassas, VA 20112
3 Beds
3 Baths
2,301 SqFt
Key Details
Sold Price $515,000
Property Type Single Family Home
Sub Type Detached
Listing Status Sold
Purchase Type For Sale
Square Footage 2,301 sqft
Price per Sqft $223
Subdivision Classic Ridge On The Occ
MLS Listing ID VAPW489892
Sold Date 07/15/20
Style Contemporary
Bedrooms 3
Full Baths 3
HOA Fees $21/mo
HOA Y/N Y
Abv Grd Liv Area 2,301
Originating Board BRIGHT
Year Built 1901
Annual Tax Amount $4,903
Tax Year 2020
Lot Size 1.366 Acres
Acres 1.37
Property Description
CHARMING CHARACTER AND GORGEOUS!!!Remodeled home with additions that make this a super home on over 1 acre***Recent upgrades included a 3 tab new roof, James Hardy siding, newer kitchen with upgrades appliances. Soaring open family room with stone fireplaces with wood & pellet stoves.. Log cabin feel inside with loft and 3 bedrooms with 2 1/2 baths. Huge enclosed porch 37 x 11 with fenced in yard. Fantastic schools ilncluding Colgan High School and in a location near the Occoquan reservoir with community access and surrounded by high end custom homes. The historic feel and character of this home make it truly one of a kind. The 2 story A frame Open family room with a stone fireplaces on each end are truly unique & cozy. The dining room has hardwoods and log cabin walls. Tons of natural light in each direction make you feel like you are tucked away in your own retreat.**New garage door to be installed. Garage is 25 x 11.
Location
State VA
County Prince William
Zoning SR1
Rooms
Other Rooms Dining Room, Primary Bedroom, Bedroom 2, Bedroom 3, Family Room, Basement, Foyer, Laundry, Loft
Basement Full, Walkout Level
Main Level Bedrooms 2
Interior
Interior Features Ceiling Fan(s), Built-Ins, Dining Area, Kitchen - Gourmet, Kitchen - Table Space, Primary Bath(s), Recessed Lighting, Wood Stove
Hot Water Electric
Heating Forced Air, Wood Burn Stove, Wall Unit
Cooling Ceiling Fan(s), Central A/C, Energy Star Cooling System, Multi Units, Wall Unit
Flooring Hardwood, Laminated, Stone
Fireplaces Number 2
Fireplaces Type Wood
Equipment Dishwasher, Disposal, Refrigerator, Stove, Oven - Wall, Washer, Dryer, Oven/Range - Electric
Fireplace Y
Appliance Dishwasher, Disposal, Refrigerator, Stove, Oven - Wall, Washer, Dryer, Oven/Range - Electric
Heat Source Natural Gas, Propane - Leased
Exterior
Parking Features Garage - Side Entry
Garage Spaces 1.0
Fence Rear
Water Access Y
Roof Type Asphalt
Accessibility None
Attached Garage 1
Total Parking Spaces 1
Garage Y
Building
Lot Description Cleared
Story 3
Sewer Septic = # of BR
Water Well
Architectural Style Contemporary
Level or Stories 3
Additional Building Above Grade, Below Grade
New Construction N
Schools
Elementary Schools Marshall
Middle Schools Benton
High Schools Charles J. Colgan Senior
School District Prince William County Public Schools
Others
HOA Fee Include Snow Removal,Common Area Maintenance
Senior Community No
Tax ID 7993-09-6763
Ownership Fee Simple
SqFt Source Estimated
Special Listing Condition Standard
Read Less
Want to know what your home might be worth? Contact us for a FREE valuation!

Our team is ready to help you sell your home for the highest possible price ASAP

Bought with Karen L Sparks • Century 21 Redwood Realty





