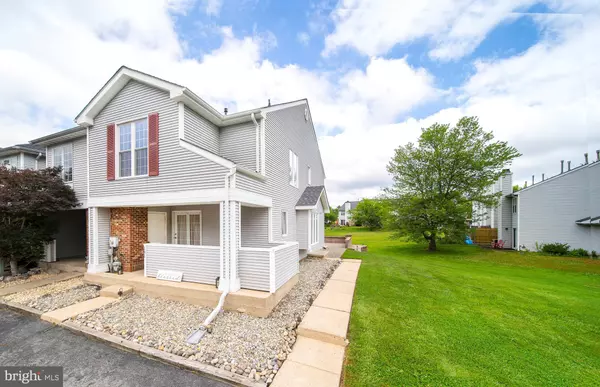$241,000
$245,000
1.6%For more information regarding the value of a property, please contact us for a free consultation.
181 LAKE ARROWHEAD CIR Bear, DE 19701
3 Beds
3 Baths
1,850 SqFt
Key Details
Sold Price $241,000
Property Type Townhouse
Sub Type End of Row/Townhouse
Listing Status Sold
Purchase Type For Sale
Square Footage 1,850 sqft
Price per Sqft $130
Subdivision Becks Woods
MLS Listing ID DENC503542
Sold Date 08/07/20
Style Traditional
Bedrooms 3
Full Baths 2
Half Baths 1
HOA Fees $10/ann
HOA Y/N Y
Abv Grd Liv Area 1,450
Originating Board BRIGHT
Year Built 1990
Annual Tax Amount $2,080
Tax Year 2020
Lot Size 5,663 Sqft
Acres 0.13
Lot Dimensions 66.10 x 177.20
Property Description
BEAUTIFULLY MAINTAINED, SPACIOUS END-UNIT TOWNHOUSE. Enter the home and you will find durable vinyl-plank hardwood floors that run throughout the dining room and living room areas. Crown molding with corner accent trim and neutral paint can also be found here. The bright & spacious living room includes a wood-burning fireplace that is centered in the room, just beside a set of french doors that step out to the STUNNING PAVER PATIO. The enormous patio offers ample space for outdoor dining and entertainment. From the patio you will find that this home BACKS TO OPEN SPACE. Beautiful hardscaped garden edging can be found around the perimeter of the patio, along with stone-filled garden beds for EASE OF OUTDOOR MAINTENANCE. Head back inside and you will find the kitchen which features STAINLESS STEEL APPLIANCES (included!), tile floors, tile backsplash, recessed lighting, and a coffee bar. A door from the kitchen leads to the front patio, perfect for enjoying your morning coffee. Also on the main level of the home, you will find a powder room. Head upstairs to find 3 bedrooms and 2 full baths. The master bedrooms features 2 closets and a RENOVATED MASTER BATH. The master bathroom boasts tile floors and a tile shower with sliding glass door. The 2nd bedroom includes a walk-in closet and a 2nd full bathroom can be found in the hall. All 3 bedrooms boast crown molding and ceiling fans. If you're looking for some extra space, head down to the FINISHED BASEMENT where you will find a large family room (or man cave...or game room), the options are endless! Many updates have been made, including; BRAND NEW WATER HEATER, NEW ROOF (2017 - includes transferable warranty), NEW HVAC (2018), and all new plumbing throughout. Other notable features include; 3 car parking, several storage closets throughout, & all appliances are included. Don't wait, call today to schedule your tour before it's too late!
Location
State DE
County New Castle
Area Newark/Glasgow (30905)
Zoning NCTH
Rooms
Other Rooms Living Room, Dining Room, Primary Bedroom, Bedroom 2, Bedroom 3, Kitchen, Family Room
Basement Full, Fully Finished
Interior
Interior Features Ceiling Fan(s), Crown Moldings, Dining Area, Primary Bath(s), Pantry, Recessed Lighting, Walk-in Closet(s)
Hot Water Natural Gas
Heating Forced Air
Cooling Central A/C
Fireplaces Number 1
Fireplaces Type Wood
Equipment Stainless Steel Appliances
Fireplace Y
Appliance Stainless Steel Appliances
Heat Source Natural Gas
Laundry Basement
Exterior
Exterior Feature Patio(s)
Garage Spaces 3.0
Parking On Site 3
Water Access N
Accessibility None
Porch Patio(s)
Total Parking Spaces 3
Garage N
Building
Lot Description Backs - Open Common Area
Story 2
Sewer Public Sewer
Water Public
Architectural Style Traditional
Level or Stories 2
Additional Building Above Grade, Below Grade
New Construction N
Schools
School District Christina
Others
Senior Community No
Tax ID 11-023.20-266
Ownership Fee Simple
SqFt Source Assessor
Special Listing Condition Standard
Read Less
Want to know what your home might be worth? Contact us for a FREE valuation!

Our team is ready to help you sell your home for the highest possible price ASAP

Bought with John Lawrence Crossan • BHHS Fox & Roach-Greenville





