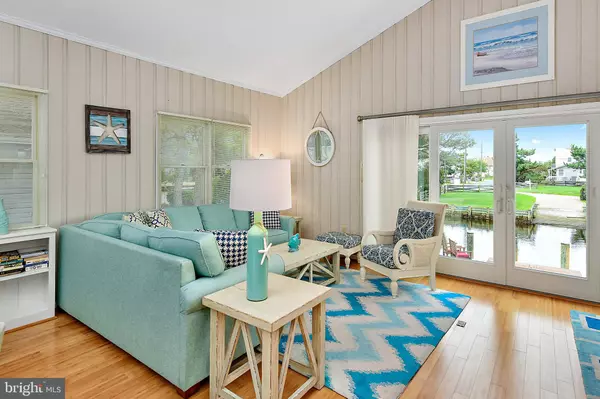$760,000
$775,000
1.9%For more information regarding the value of a property, please contact us for a free consultation.
212 BAYSHORE DR Bethany Beach, DE 19930
4 Beds
3 Baths
2,280 SqFt
Key Details
Sold Price $760,000
Property Type Single Family Home
Sub Type Detached
Listing Status Sold
Purchase Type For Sale
Square Footage 2,280 sqft
Price per Sqft $333
Subdivision South Bethany Harbor
MLS Listing ID DESU157264
Sold Date 07/01/20
Style Coastal
Bedrooms 4
Full Baths 3
HOA Y/N N
Abv Grd Liv Area 2,280
Originating Board BRIGHT
Year Built 1973
Annual Tax Amount $1,187
Tax Year 2019
Lot Size 6,970 Sqft
Acres 0.16
Lot Dimensions 76.00 x 100.00
Property Description
Beautiful and renovated this 4 bedroom, 3 bath waterfront home sits on an extra large lot and is ready for you to have a summer filled with outdoor activities and boating right from your backyard. This home features your own boat ramp and a dock, a 3 season sunroom , totally updated kitchen with granite countertops, stainless appliances with custom cabinetry and a kitchen island. Loaded with storage space and newer furnishings. A two car garage and driveway offers plenty of parking for friends and family. A spiral staircase leads to a roof top deck (also accessible from inside the house) for sunning and relaxing. A gas fireplace makes this home a cozy retreat for this cool winter days . Close to Bethany Beach, restaurants and shopping. This home was in a vacation rental program but is not currently.
Location
State DE
County Sussex
Area Baltimore Hundred (31001)
Zoning TN 364
Rooms
Other Rooms Living Room, Kitchen, Sun/Florida Room, Bathroom 1
Main Level Bedrooms 1
Interior
Interior Features Built-Ins, Crown Moldings, Entry Level Bedroom, Kitchen - Gourmet, Kitchen - Island, Primary Bath(s), Recessed Lighting, Stall Shower, Upgraded Countertops, Walk-in Closet(s), Wood Floors
Hot Water Electric
Heating Heat Pump - Gas BackUp
Cooling Central A/C
Flooring Carpet, Hardwood
Fireplaces Number 1
Fireplaces Type Fireplace - Glass Doors, Gas/Propane
Equipment Dishwasher, Oven/Range - Gas, Range Hood, Refrigerator, Stainless Steel Appliances, Washer/Dryer Stacked, Water Heater
Furnishings Yes
Fireplace Y
Window Features Double Pane,Bay/Bow,Energy Efficient,Vinyl Clad
Appliance Dishwasher, Oven/Range - Gas, Range Hood, Refrigerator, Stainless Steel Appliances, Washer/Dryer Stacked, Water Heater
Heat Source Electric, Central
Laundry Upper Floor
Exterior
Exterior Feature Deck(s), Patio(s), Terrace
Garage Garage - Front Entry, Inside Access
Garage Spaces 2.0
Fence Vinyl
Waterfront Y
Waterfront Description Boat/Launch Ramp,Private Dock Site
Water Access Y
Water Access Desc Boat - Powered,Canoe/Kayak,Fishing Allowed,Personal Watercraft (PWC),Private Access
View Canal
Roof Type Shingle
Accessibility 2+ Access Exits
Porch Deck(s), Patio(s), Terrace
Attached Garage 2
Total Parking Spaces 2
Garage Y
Building
Lot Description Bulkheaded
Story 2
Foundation Crawl Space
Sewer Public Sewer
Water Private/Community Water
Architectural Style Coastal
Level or Stories 2
Additional Building Above Grade, Below Grade
Structure Type Cathedral Ceilings,Dry Wall,Paneled Walls
New Construction N
Schools
School District Indian River
Others
Senior Community No
Tax ID 134-20.08-75.00
Ownership Fee Simple
SqFt Source Assessor
Acceptable Financing Cash, Conventional
Listing Terms Cash, Conventional
Financing Cash,Conventional
Special Listing Condition Standard
Read Less
Want to know what your home might be worth? Contact us for a FREE valuation!

Our team is ready to help you sell your home for the highest possible price ASAP

Bought with Austin Crouse • Century 21 Gold Key Realty






