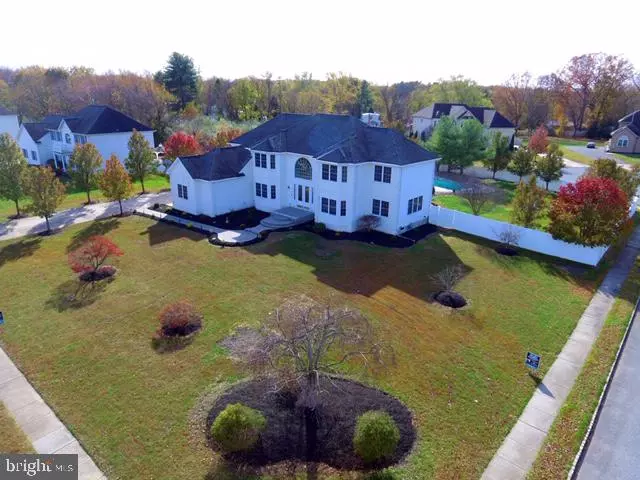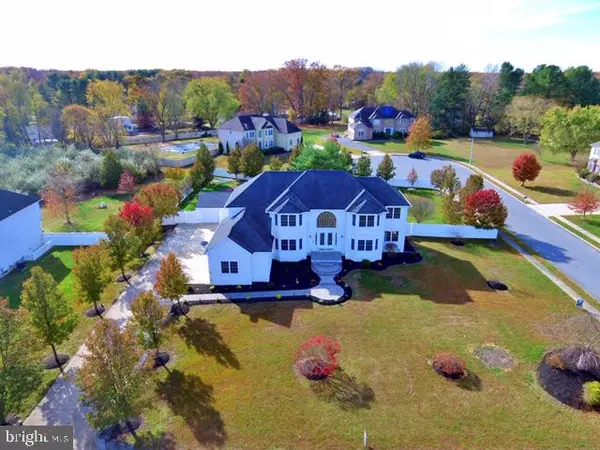$485,000
$525,000
7.6%For more information regarding the value of a property, please contact us for a free consultation.
219 BARBARA LN Franklinville, NJ 08322
4 Beds
5 Baths
3,930 SqFt
Key Details
Sold Price $485,000
Property Type Single Family Home
Sub Type Detached
Listing Status Sold
Purchase Type For Sale
Square Footage 3,930 sqft
Price per Sqft $123
Subdivision Autumn Estates
MLS Listing ID NJGL250166
Sold Date 02/26/20
Style Colonial
Bedrooms 4
Full Baths 4
Half Baths 1
HOA Y/N N
Abv Grd Liv Area 3,930
Originating Board BRIGHT
Year Built 2005
Annual Tax Amount $15,225
Tax Year 2019
Lot Size 0.810 Acres
Acres 0.81
Lot Dimensions 0.00 x 0.00
Property Description
Words are not enough to describe the magnificence of this custom-built home centered on a corner lot on Barbara Lane in desirable Franklinville, NJ. Walk through the front door and experience the welcoming feeling of the dramatic two-story foyer with a soaring ceiling and custom-designed staircase. To the left off the foyer is a large formal dining room and an open-concept kitchen with granite counter-tops, island, over-sized cabinetry, stainless steel appliances and built-ins for entertaining. Sliding glass doors in the kitchen provide access to your very own private backyard oasis complete with in-ground gunite pool, hot tub and soothing waterfall feature. The pool is surrounded with EP Henry paver stone with different elevations that accent the beauty of this backyard. You will also find additional space perfect for entertaining, playing or relaxing. Back inside the right side of this home is complemented with a large formal living room, bonus room, over-sized family room with natural light from the spectacular window wall with a centered, gas burning fireplace, and an additional bonus room perfect for your office or a playroom. Upstairs offers a stunning master bedroom suite located on its own wing for utmost privacy. Featuring a large open layout with his/her walk-in closets and a master bathroom with an over-sized soaking tub. The custom stone accent tile will surely provide you with that spa experience in the comfort of your own home. Two additional bedrooms share a "Jack & Jill" style bathroom with double sinks. The fourth bedroom has its own attached full bathroom. Let's talk about the full finished basement space. Four huge private rooms with pocket doors, a wet bar and a full bathroom. Perfect for a home theater or extra living space. The possibilities are endless. Glass sliding doors give convenient access to the backyard and pool area and is set up to complement the backyard for a total entertaining paradise as it has a large walk-out staircase. Parking will not be a problem with the three car attached garage spaces and two car detached spaces. Be sure to enjoy all the photos and allow yourself to feel what this special home has to offer. Qualified buyers only please and make sure to schedule your appointment today as this could all be yours with a simple call.
Location
State NJ
County Gloucester
Area Franklin Twp (20805)
Zoning RA
Rooms
Basement Fully Finished
Interior
Heating Forced Air
Cooling Central A/C, Ceiling Fan(s)
Fireplaces Number 1
Equipment Dishwasher, Oven/Range - Gas
Fireplace Y
Appliance Dishwasher, Oven/Range - Gas
Heat Source Natural Gas
Laundry Main Floor
Exterior
Parking Features Garage Door Opener
Garage Spaces 5.0
Pool Gunite, Heated, In Ground, Pool/Spa Combo
Water Access N
Accessibility None
Attached Garage 3
Total Parking Spaces 5
Garage Y
Building
Story 2
Sewer On Site Septic
Water Well
Architectural Style Colonial
Level or Stories 2
Additional Building Above Grade, Below Grade
New Construction N
Schools
School District Franklin Township Board Of Education
Others
Senior Community No
Tax ID 05-00103-00013 10
Ownership Fee Simple
SqFt Source Assessor
Special Listing Condition Standard
Read Less
Want to know what your home might be worth? Contact us for a FREE valuation!

Our team is ready to help you sell your home for the highest possible price ASAP

Bought with Bernadette K Augello • RE/MAX Associates - Sewell






