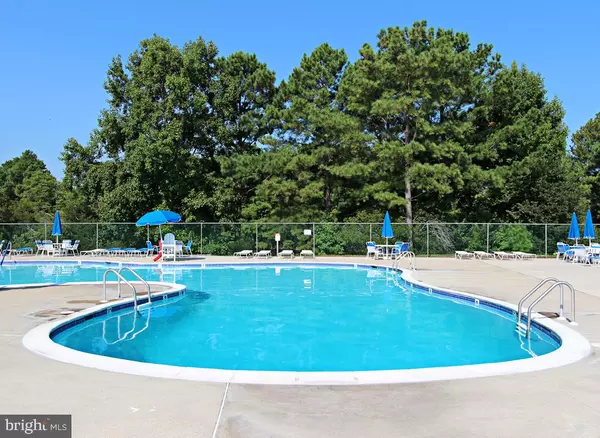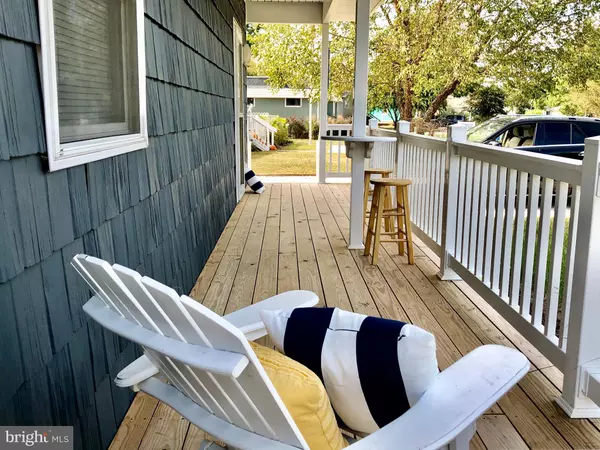$450,000
$465,000
3.2%For more information regarding the value of a property, please contact us for a free consultation.
731 FENWOOD CIR Bethany Beach, DE 19930
4 Beds
2 Baths
1,500 SqFt
Key Details
Sold Price $450,000
Property Type Single Family Home
Sub Type Detached
Listing Status Sold
Purchase Type For Sale
Square Footage 1,500 sqft
Price per Sqft $300
Subdivision Bethany West
MLS Listing ID DESU149476
Sold Date 05/29/20
Style Coastal
Bedrooms 4
Full Baths 2
HOA Fees $50/ann
HOA Y/N Y
Abv Grd Liv Area 1,500
Originating Board BRIGHT
Year Built 1980
Annual Tax Amount $1,547
Tax Year 2019
Lot Size 6,534 Sqft
Acres 0.15
Lot Dimensions 66.00 x 100.00
Property Description
Brimming with charm, this adorable beach home is perfectly situated in the town of Bethany Beach. Walk to beach and boardwalk or hop on the trolley! Less than 1 mile away. A perfect combination of appointments and functional floor plan - Open beamed ceilings, classic original hardwood floors, 1 screened porch extending the length of the home, another enclosed porch, could be game room or play room, and an inviting front covered entry. Ready to start enjoying, with appealing updates throughout including an open great room, granite countertops, stainless appliances and updated flooring. The 1st floor bedroom offers an en suite bath. Upstairs, three additional guest bedrooms give you room for everyone. The grassy Back yard offers privacy and is a great size for cookouts or play. Take advantage of the extensive community amenities, including two swimming pools, eight hard surface tennis courts, a Club House w exercise room, a Basketball Court, kayak storage/access and Playground all with super low HOA fees and taxes.
Location
State DE
County Sussex
Area Baltimore Hundred (31001)
Zoning 177
Rooms
Main Level Bedrooms 1
Interior
Interior Features Ceiling Fan(s), Combination Dining/Living, Entry Level Bedroom, Exposed Beams, Kitchen - Island, Pantry, Stall Shower, Window Treatments, Wood Floors
Hot Water Electric
Heating Heat Pump(s)
Cooling Heat Pump(s)
Furnishings Yes
Fireplace N
Heat Source Electric
Laundry Main Floor
Exterior
Exterior Feature Enclosed, Porch(es), Screened
Amenities Available Community Center, Exercise Room, Fitness Center, Game Room, Pool - Outdoor, Recreational Center, Swimming Pool
Waterfront N
Water Access N
Roof Type Architectural Shingle
Accessibility 2+ Access Exits
Porch Enclosed, Porch(es), Screened
Garage N
Building
Story 2
Foundation Crawl Space
Sewer Public Sewer
Water Public
Architectural Style Coastal
Level or Stories 2
Additional Building Above Grade, Below Grade
Structure Type Dry Wall
New Construction N
Schools
School District Indian River
Others
Pets Allowed Y
HOA Fee Include Pool(s),Recreation Facility
Senior Community No
Tax ID 134-13.00-439.00
Ownership Fee Simple
SqFt Source Assessor
Special Listing Condition Standard
Pets Description No Pet Restrictions
Read Less
Want to know what your home might be worth? Contact us for a FREE valuation!

Our team is ready to help you sell your home for the highest possible price ASAP

Bought with Suzanah Cain • Coldwell Banker Realty






