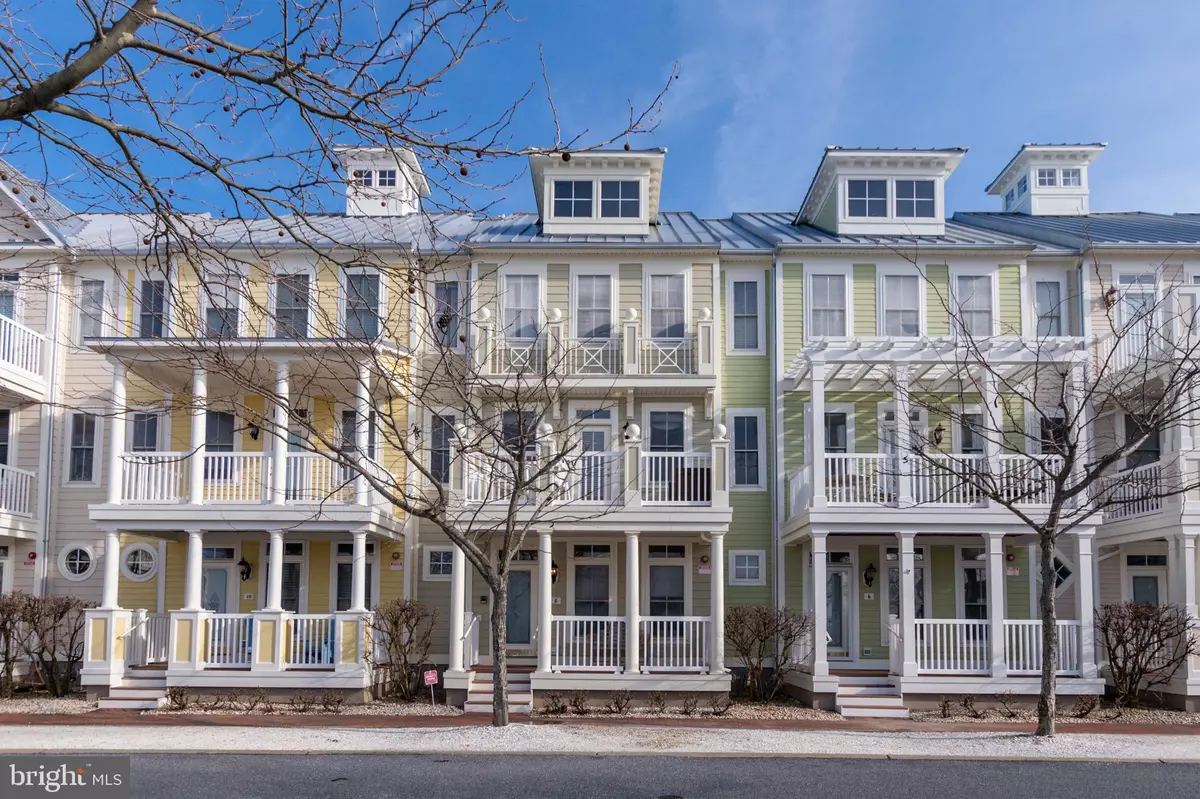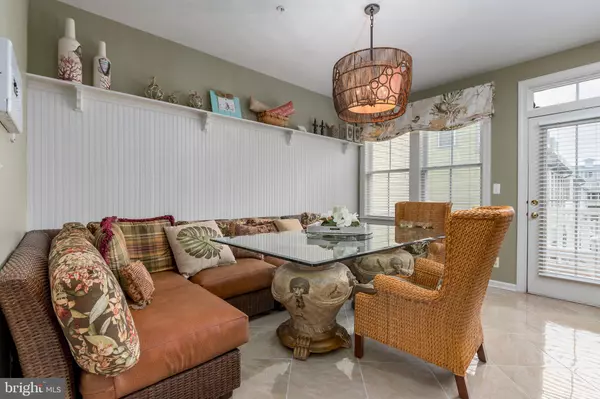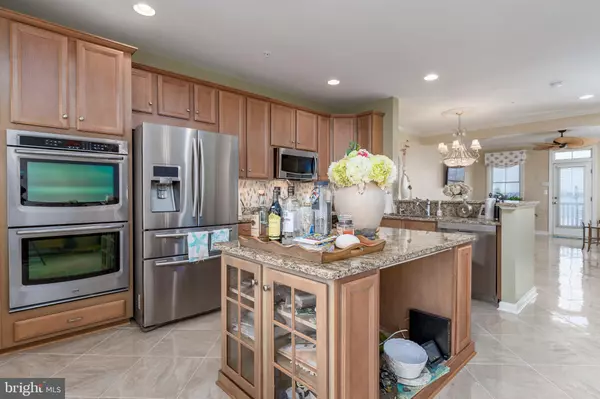$635,000
$659,000
3.6%For more information regarding the value of a property, please contact us for a free consultation.
8 BEACH SIDE DR #8 Ocean City, MD 21842
4 Beds
5 Baths
2,378 SqFt
Key Details
Sold Price $635,000
Property Type Condo
Sub Type Condo/Co-op
Listing Status Sold
Purchase Type For Sale
Square Footage 2,378 sqft
Price per Sqft $267
Subdivision Sunset Island
MLS Listing ID MDWO111402
Sold Date 04/24/20
Style Coastal,Contemporary
Bedrooms 4
Full Baths 4
Half Baths 1
Condo Fees $4,326/ann
HOA Fees $259/ann
HOA Y/N Y
Abv Grd Liv Area 2,378
Originating Board BRIGHT
Year Built 2004
Annual Tax Amount $8,543
Tax Year 2020
Lot Dimensions 0.00 x 0.00
Property Description
A rare opportunity! One of only 7 direct west facing Town homes on Sunset Island! This recently remodeled NV Town home comes complete with 2 front west facing balconies. The main balcony overlooks Sunset Islands pool, private beach, and sunsets year round. The 2 back porches allow morning sun for relaxing with a cup of coffee. Afternoons can be spent on the cool back deck off the kitchen or the front porch enjoying afternoon rays. The home boast 4 full baths, an outdoor shower, plus a convenient powder room on mid level. At this price with those views on amenity filled Sunset Island, this non-rental won't last. Call for an appointment today!
Location
State MD
County Worcester
Area Bayside Interior (83)
Zoning RESIDENTIAL
Interior
Interior Features Breakfast Area, Carpet, Ceiling Fan(s), Combination Kitchen/Dining, Dining Area, Floor Plan - Open, Kitchen - Gourmet, Kitchen - Island, Recessed Lighting, Soaking Tub, Stall Shower, Upgraded Countertops, Walk-in Closet(s)
Hot Water Electric
Heating Central
Cooling Central A/C, Ceiling Fan(s)
Equipment Built-In Microwave, Dishwasher, Disposal, Dryer, Icemaker, Oven - Double, Refrigerator, Stainless Steel Appliances, Washer
Furnishings Yes
Fireplace N
Appliance Built-In Microwave, Dishwasher, Disposal, Dryer, Icemaker, Oven - Double, Refrigerator, Stainless Steel Appliances, Washer
Heat Source Electric
Exterior
Exterior Feature Balconies- Multiple
Garage Garage - Rear Entry
Garage Spaces 2.0
Amenities Available Club House, Convenience Store, Fitness Center, Game Room, Gated Community, Jog/Walk Path, Pier/Dock, Pool - Indoor, Pool - Outdoor, Reserved/Assigned Parking, Security
Waterfront N
Water Access N
Accessibility None
Porch Balconies- Multiple
Attached Garage 2
Total Parking Spaces 2
Garage Y
Building
Story 3+
Sewer Community Septic Tank, Private Septic Tank
Water Public
Architectural Style Coastal, Contemporary
Level or Stories 3+
Additional Building Above Grade, Below Grade
New Construction N
Schools
Elementary Schools Ocean City
Middle Schools Berlin Intermediate School
High Schools Stephen Decatur
School District Worcester County Public Schools
Others
HOA Fee Include Common Area Maintenance,Pier/Dock Maintenance,Pool(s),Security Gate,Snow Removal
Senior Community No
Tax ID 10-423287
Ownership Fee Simple
SqFt Source Estimated
Acceptable Financing Cash
Listing Terms Cash
Financing Cash
Special Listing Condition Standard
Read Less
Want to know what your home might be worth? Contact us for a FREE valuation!

Our team is ready to help you sell your home for the highest possible price ASAP

Bought with ELIZABETH KAPP • Long & Foster Real Estate, Inc.






