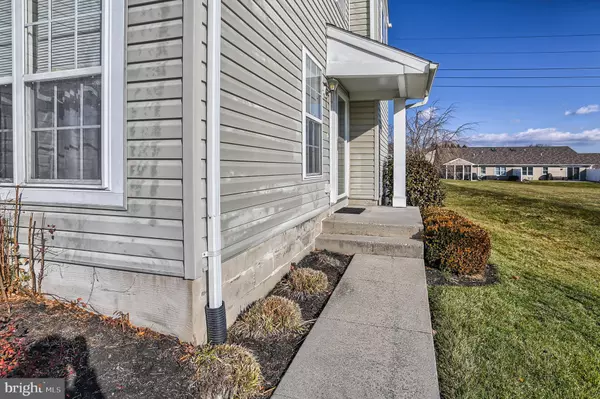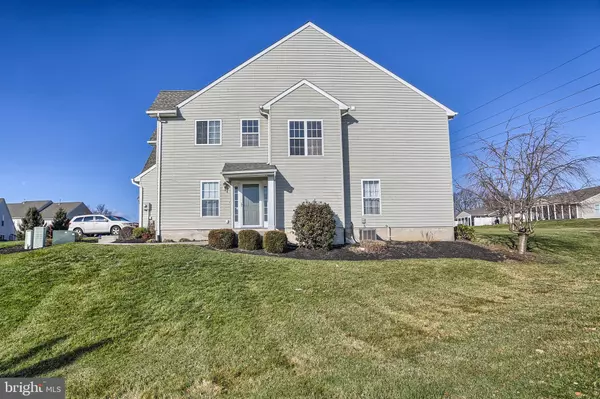$187,900
$184,900
1.6%For more information regarding the value of a property, please contact us for a free consultation.
2361 SLATER HILL LN E E York, PA 17406
3 Beds
3 Baths
2,380 SqFt
Key Details
Sold Price $187,900
Property Type Condo
Sub Type Condo/Co-op
Listing Status Sold
Purchase Type For Sale
Square Footage 2,380 sqft
Price per Sqft $78
Subdivision Villas At High Pointe
MLS Listing ID PAYK131538
Sold Date 02/21/20
Style Contemporary,Other
Bedrooms 3
Full Baths 2
Half Baths 1
Condo Fees $150/mo
HOA Y/N N
Abv Grd Liv Area 2,380
Originating Board BRIGHT
Year Built 2003
Annual Tax Amount $4,233
Tax Year 2019
Property Description
Welcome to your new home located in The Villas at High Pointe. This large end unit showcases hardwood floors, a gas fireplace and an office/additional living space on the first floor. You re greeted with a beautiful, two-story foyer that leads you to the open floor concept with a large kitchen, living and dining area perfect for entertaining. Upstairs boasts a spacious master including a walk-in closet and en suite with soaking tub. You ll find two additional bedrooms and a full bathroom upstairs as well. Other great features of this home include second-floor laundry and a 2-car garage. Conveniently located with quick access to I-83 and Route 30 make this the perfect location. Snow removal, lawn care and exterior maintenance are included with HOA making this truly maintenance-free living for you! Schedule your showing today!
Location
State PA
County York
Area Manchester Twp (15236)
Zoning RESIDENTIAL
Rooms
Other Rooms Living Room, Dining Room, Primary Bedroom, Bedroom 2, Bedroom 3, Kitchen, Den, Other
Interior
Interior Features Breakfast Area, Combination Dining/Living, Dining Area
Heating Forced Air
Cooling Central A/C
Fireplaces Number 1
Fireplaces Type Gas/Propane
Equipment Built-In Microwave, Dishwasher, Oven/Range - Electric, Refrigerator
Fireplace Y
Window Features Insulated
Appliance Built-In Microwave, Dishwasher, Oven/Range - Electric, Refrigerator
Heat Source Natural Gas
Exterior
Garage Garage Door Opener
Garage Spaces 2.0
Amenities Available Common Grounds
Waterfront N
Water Access N
Roof Type Asphalt
Accessibility None
Parking Type Attached Garage, Off Street
Attached Garage 2
Total Parking Spaces 2
Garage Y
Building
Story 2
Sewer Public Sewer
Water Public
Architectural Style Contemporary, Other
Level or Stories 2
Additional Building Above Grade, Below Grade
New Construction N
Schools
Elementary Schools Hayshire
Middle Schools Central York
High Schools Central York
School District Central York
Others
HOA Fee Include Ext Bldg Maint,Lawn Maintenance,Reserve Funds,Snow Removal
Senior Community No
Tax ID 36-000-KI-0231-J0-C0028
Ownership Condominium
Acceptable Financing Cash, Conventional, FHA, VA
Listing Terms Cash, Conventional, FHA, VA
Financing Cash,Conventional,FHA,VA
Special Listing Condition Standard
Read Less
Want to know what your home might be worth? Contact us for a FREE valuation!

Our team is ready to help you sell your home for the highest possible price ASAP

Bought with Emillie H. Albrecht • EXP Realty, LLC






