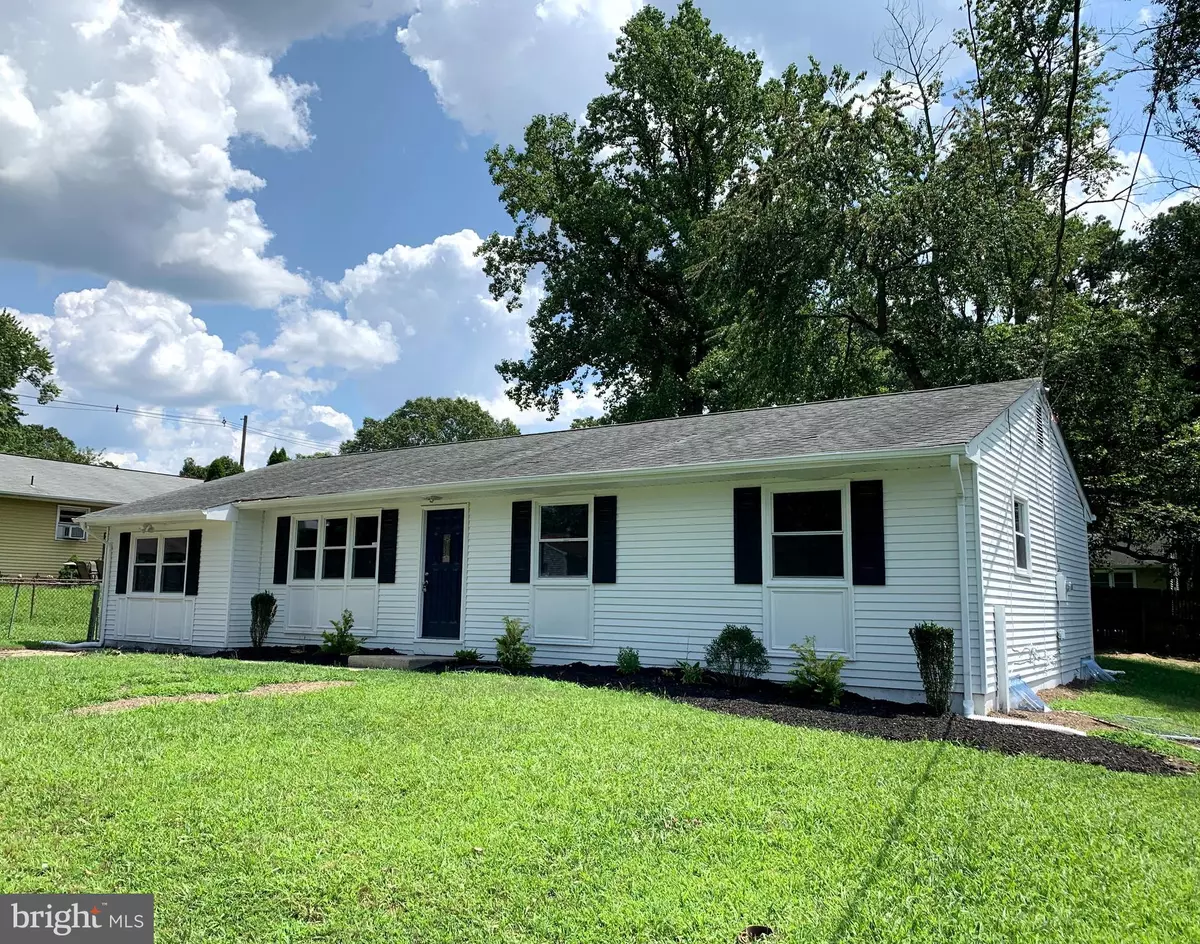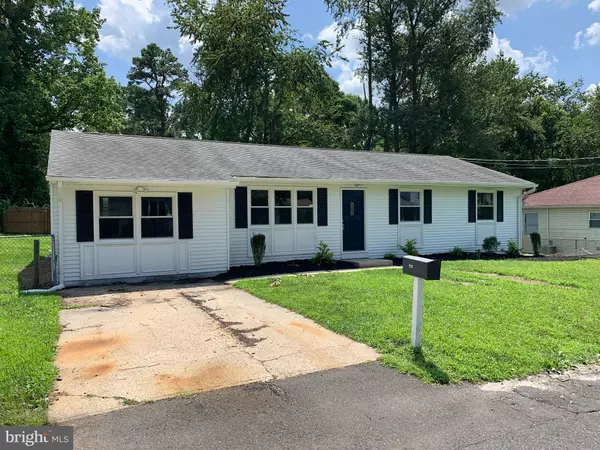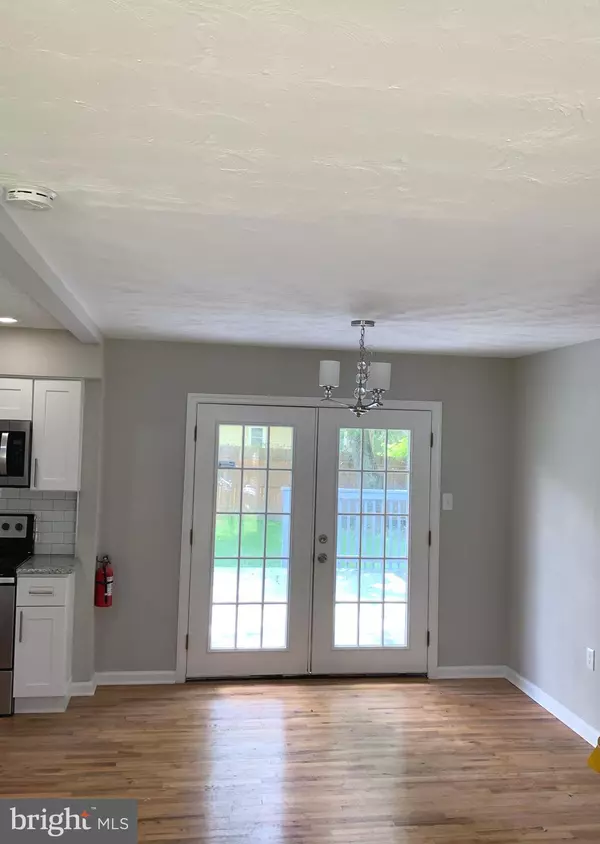$200,000
$194,900
2.6%For more information regarding the value of a property, please contact us for a free consultation.
111 APPLE AVE Browns Mills, NJ 08015
4 Beds
2 Baths
1,458 SqFt
Key Details
Sold Price $200,000
Property Type Single Family Home
Sub Type Detached
Listing Status Sold
Purchase Type For Sale
Square Footage 1,458 sqft
Price per Sqft $137
Subdivision Mirror Lake
MLS Listing ID NJBL353112
Sold Date 03/09/20
Style Ranch/Rambler
Bedrooms 4
Full Baths 2
HOA Y/N N
Abv Grd Liv Area 1,458
Originating Board BRIGHT
Year Built 1968
Annual Tax Amount $3,600
Tax Year 2019
Lot Size 8,000 Sqft
Acres 0.18
Lot Dimensions 80.00 x 100.00
Property Description
This 4 bedroom, 2 bath Ranch in the Mirror Lake neighborhood of Brown Mills has been exquisitely remodeled by the team at Dunn Wright Properties. Finely situated on a quiet blind-alley street leading to lush woods, a revived exterior provides maximum curb appeal. Arrive to polished hardwood floors throughout (with the exception of a newly carpeted master bedroom), freshly painted neutral rooms with generous natural light and excellent sight-lines to the kitchen, dining, deck & yard. The completely rehabbed kitchen features soft-close white Shaker cabinets, Granite countertops, stainless-steel appliances, new fixtures and tile accents for a timeless decor. The kitchen is flanked by a designated laundry room to one side and a dining area with French doors leading to a refreshed deck on the other. The new master with en-suite bath, enjoys privacy from the other 3 bedrooms and both bathrooms have been completely updated for a clean modern look; new tile floors, surround, vanity & fixtures. New HVAC, new hot water heater and ALL new appliances add to the peace of mind found in this turn-key home. Less than a mile from life s most crucial errands, dining, the recreation of Big Pine Lake and just minutes from Ft. Dix or McGuire AFB. With ample closet space, location and a large yard and deck for relaxed entertaining, you would be hard pressed to find such stylish finishes in a spacious family-friendly floor plan nearby. Owner is a licensed NJ salesperson.
Location
State NJ
County Burlington
Area Pemberton Twp (20329)
Zoning R-1
Rooms
Main Level Bedrooms 4
Interior
Interior Features Floor Plan - Open, Primary Bath(s), Upgraded Countertops, Wood Floors
Heating Forced Air
Cooling Central A/C
Fireplace N
Heat Source Natural Gas
Laundry Main Floor
Exterior
Exterior Feature Deck(s)
Waterfront N
Water Access N
Accessibility Level Entry - Main
Porch Deck(s)
Garage N
Building
Story 1
Sewer Public Sewer
Water Public
Architectural Style Ranch/Rambler
Level or Stories 1
Additional Building Above Grade, Below Grade
New Construction N
Schools
School District Pemberton Township Schools
Others
Senior Community No
Tax ID 29-00253-00025
Ownership Fee Simple
SqFt Source Estimated
Special Listing Condition Standard
Read Less
Want to know what your home might be worth? Contact us for a FREE valuation!

Our team is ready to help you sell your home for the highest possible price ASAP

Bought with Sara Melody Hawken • Keller Williams Realty - Moorestown






