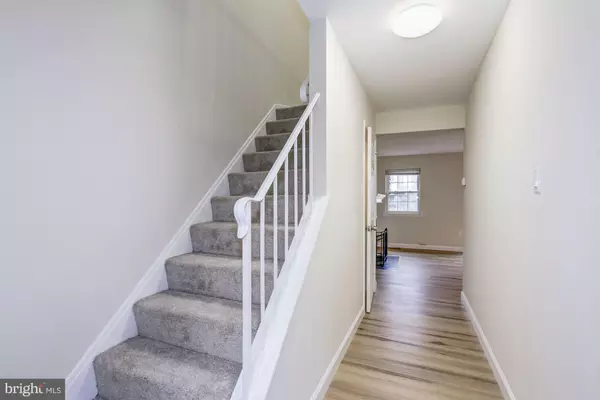$310,000
$310,000
For more information regarding the value of a property, please contact us for a free consultation.
3937 TYNEWICK DR #9 Silver Spring, MD 20906
4 Beds
3 Baths
1,949 SqFt
Key Details
Sold Price $310,000
Property Type Condo
Sub Type Condo/Co-op
Listing Status Sold
Purchase Type For Sale
Square Footage 1,949 sqft
Price per Sqft $159
Subdivision Georgian Colonies
MLS Listing ID MDMC687610
Sold Date 01/09/20
Style Traditional
Bedrooms 4
Full Baths 2
Half Baths 1
Condo Fees $325/mo
HOA Y/N N
Abv Grd Liv Area 1,309
Originating Board BRIGHT
Year Built 1976
Annual Tax Amount $2,691
Tax Year 2018
Property Description
Well maintained, renovated TH home. Bright table space kitchen with new Caesarstone counters, new SS appliances, recessed lighting, dimmer switches, and updated electrical outlets. New flooring throughout- new carpet and wood planket flooring. New bathrooms, new painting throughout the home. The living room hosts a wood-burning fireplace and mantle, new sliding glass door out to the deck and fenced backyard. The lower level has a 4th bedroom with new carpeting. The lower level also has an unfinished bathroom, complete rough-in for a full bath, laundry area with new washer and dryer! New front door and year old roof, gutters, and soffit, 2-year old A/C condenser! Very clean and shows like a dream, so close to main roads ( Georgia Ave., Conn. Ave and Rt. 200). So close to shopping, dining in nearby Olney and Silver Spring! One assigned parking and two additional parking passes.
Location
State MD
County Montgomery
Zoning RE2
Rooms
Other Rooms Living Room, Dining Room, Primary Bedroom, Bedroom 2, Kitchen, Foyer, Bedroom 1, Laundry, Other, Recreation Room, Primary Bathroom, Full Bath, Half Bath, Additional Bedroom
Basement Daylight, Full, Fully Finished, Improved, Rough Bath Plumb
Interior
Interior Features Breakfast Area, Carpet, Crown Moldings, Dining Area, Kitchen - Eat-In, Recessed Lighting
Hot Water Electric
Cooling Central A/C
Flooring Ceramic Tile, Partially Carpeted, Laminated
Fireplaces Number 1
Equipment Built-In Microwave, Dishwasher, Disposal, Dryer, Exhaust Fan, Icemaker, Oven/Range - Electric, Stainless Steel Appliances, Washer, Water Heater
Furnishings No
Appliance Built-In Microwave, Dishwasher, Disposal, Dryer, Exhaust Fan, Icemaker, Oven/Range - Electric, Stainless Steel Appliances, Washer, Water Heater
Heat Source Electric
Laundry Lower Floor
Exterior
Exterior Feature Deck(s), Porch(es)
Garage Spaces 3.0
Parking On Site 1
Utilities Available Cable TV
Amenities Available Community Center, Pool - Outdoor, Tennis Courts, Tot Lots/Playground
Water Access N
Accessibility None
Porch Deck(s), Porch(es)
Total Parking Spaces 3
Garage N
Building
Story 3+
Sewer Public Sewer
Water Public
Architectural Style Traditional
Level or Stories 3+
Additional Building Above Grade, Below Grade
New Construction N
Schools
School District Montgomery County Public Schools
Others
Pets Allowed Y
HOA Fee Include Management,Pool(s),Reserve Funds,Road Maintenance,Snow Removal
Senior Community No
Tax ID 161301746638
Ownership Condominium
Security Features Motion Detectors
Acceptable Financing Cash, Conventional, FHA, VA
Horse Property N
Listing Terms Cash, Conventional, FHA, VA
Financing Cash,Conventional,FHA,VA
Special Listing Condition Standard
Pets Allowed Case by Case Basis
Read Less
Want to know what your home might be worth? Contact us for a FREE valuation!

Our team is ready to help you sell your home for the highest possible price ASAP

Bought with Cobbie Prather • Independent Realty, Inc





