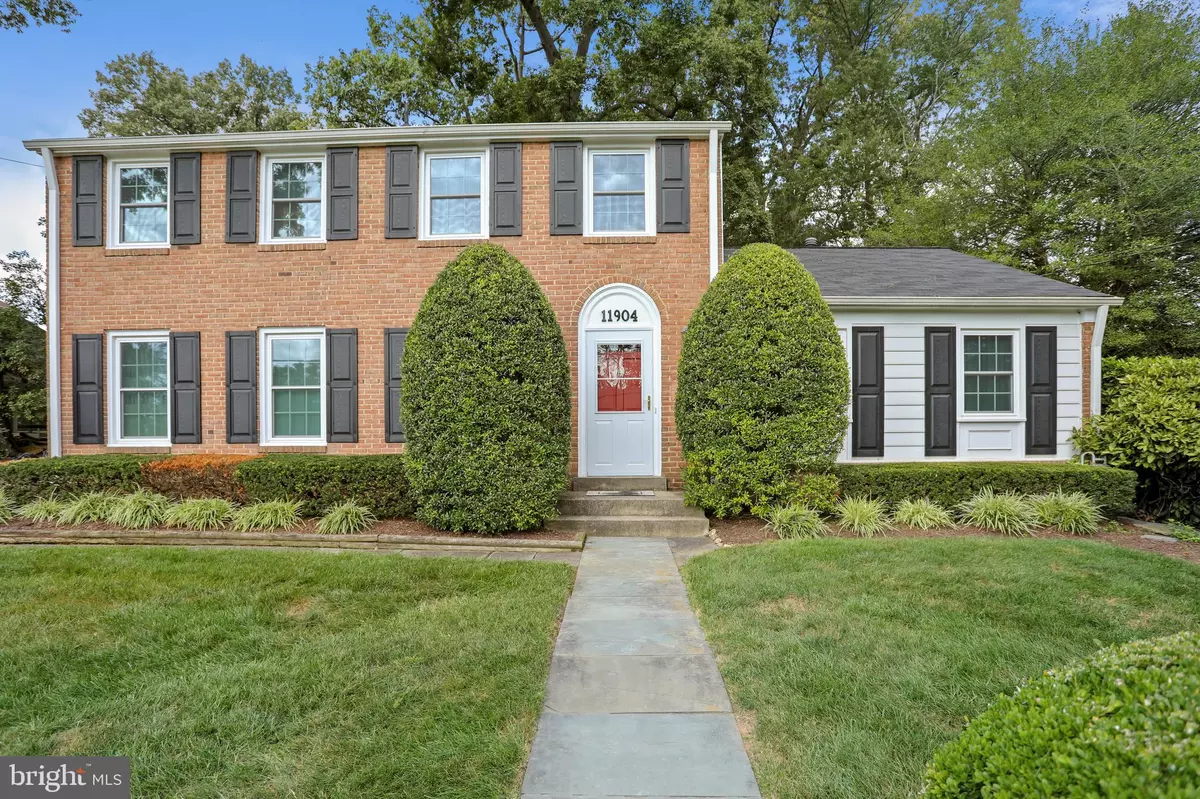$690,000
$700,000
1.4%For more information regarding the value of a property, please contact us for a free consultation.
11904 DEVILWOOD DR Potomac, MD 20854
4 Beds
3 Baths
2,418 SqFt
Key Details
Sold Price $690,000
Property Type Single Family Home
Sub Type Detached
Listing Status Sold
Purchase Type For Sale
Square Footage 2,418 sqft
Price per Sqft $285
Subdivision Regent Park
MLS Listing ID MDMC684602
Sold Date 01/29/20
Style Colonial
Bedrooms 4
Full Baths 2
Half Baths 1
HOA Y/N N
Abv Grd Liv Area 2,214
Originating Board BRIGHT
Year Built 1963
Annual Tax Amount $7,125
Tax Year 2019
Lot Size 10,600 Sqft
Acres 0.24
Property Description
Well maintained and cared for 4BR 2.5 BA colonial in the sought after Montgomery Square subdivision. Hardwood floors on main and upper levels. Eat-in kitchen. Fam Room w fireplace & access to flagstone patio. Formal LR and DR. Master suite w updated bath. Finished lower level. Inviting, flat backyard-pefect for kid play and gatherings! New windows. 2 blocks from major houses of worship and just minutes to 270, Cabin John Village Shopping Center. Won't last!
Location
State MD
County Montgomery
Zoning R90
Rooms
Other Rooms Living Room, Dining Room, Primary Bedroom, Bedroom 2, Bedroom 3, Bedroom 4, Kitchen, Family Room, Mud Room, Recreation Room, Workshop, Bathroom 2, Primary Bathroom
Basement Other, Connecting Stairway, Partially Finished, Workshop, Interior Access, Heated
Interior
Interior Features Attic, Ceiling Fan(s), Chair Railings, Exposed Beams, Floor Plan - Traditional, Formal/Separate Dining Room, Kitchen - Eat-In, Kitchen - Table Space, Primary Bath(s), Stall Shower, Tub Shower, Upgraded Countertops, Wood Floors
Heating Forced Air
Cooling Ceiling Fan(s), Central A/C
Flooring Hardwood, Vinyl, Ceramic Tile
Fireplaces Number 1
Fireplaces Type Wood
Fireplace Y
Window Features ENERGY STAR Qualified,Energy Efficient,Triple Pane
Heat Source Natural Gas
Laundry Has Laundry, Main Floor
Exterior
Exterior Feature Patio(s)
Garage Spaces 3.0
Utilities Available Cable TV Available, Fiber Optics Available, Natural Gas Available, Electric Available, Water Available
Waterfront N
Water Access N
Roof Type Asphalt
Accessibility None
Porch Patio(s)
Total Parking Spaces 3
Garage N
Building
Story 3+
Sewer Public Sewer
Water Public
Architectural Style Colonial
Level or Stories 3+
Additional Building Above Grade, Below Grade
New Construction N
Schools
Elementary Schools Beverly Farms
Middle Schools Herbert Hoover
High Schools Winston Churchill
School District Montgomery County Public Schools
Others
Senior Community No
Tax ID 160400093708
Ownership Fee Simple
SqFt Source Estimated
Horse Property N
Special Listing Condition Standard
Read Less
Want to know what your home might be worth? Contact us for a FREE valuation!

Our team is ready to help you sell your home for the highest possible price ASAP

Bought with Bryan K. Waters • Redfin Corp






