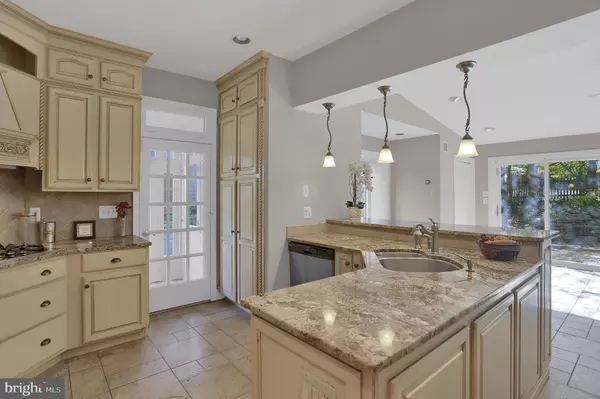$280,000
$310,000
9.7%For more information regarding the value of a property, please contact us for a free consultation.
484 COUNTRY CLUB RD York, PA 17403
5 Beds
4 Baths
3,258 SqFt
Key Details
Sold Price $280,000
Property Type Single Family Home
Sub Type Detached
Listing Status Sold
Purchase Type For Sale
Square Footage 3,258 sqft
Price per Sqft $85
Subdivision Farquhar Estates
MLS Listing ID PAYK127362
Sold Date 02/13/20
Style Colonial
Bedrooms 5
Full Baths 3
Half Baths 1
HOA Y/N N
Abv Grd Liv Area 3,258
Originating Board BRIGHT
Year Built 1950
Annual Tax Amount $9,114
Tax Year 2019
Lot Size 0.411 Acres
Acres 0.41
Property Description
Great location in York Suburban Schools. Easy access to I83 and rt30. This Gorgeous Colonial Home is situated across the road from York Collage and two blocks from York Hospital. Enjoy the Victorian feel with all the modern amenities including over 3,500 sq ft with spacious rooms. With 5 Bedrooms and 3.5 Baths there will be plenty of space ! Relax in the Master suite includes a dressing room, laundry hookup, cedar closets and full bath. This home also features vaulted ceiling, pantry, built ins, granite counter tops with breakfast bar, wood fireplace, , hardwood floors, private in ground pool with stamped concrete patio ! This home is a must see ! Anyway you look at it THIS IS HOME.
Location
State PA
County York
Area Spring Garden Twp (15248)
Zoning RS
Rooms
Basement Full, Combination, Interior Access, Poured Concrete, Shelving, Unfinished
Interior
Interior Features Breakfast Area, Built-Ins, Ceiling Fan(s), Chair Railings, Combination Dining/Living, Combination Kitchen/Dining, Dining Area, Formal/Separate Dining Room, Floor Plan - Open, Kitchen - Country, Primary Bath(s), Recessed Lighting, Skylight(s), Upgraded Countertops, Wainscotting, Wood Floors
Hot Water Natural Gas
Heating Hot Water, Radiator
Cooling Central A/C
Flooring Ceramic Tile, Carpet, Hardwood
Fireplaces Number 1
Fireplaces Type Brick
Equipment Built-In Microwave, Built-In Range, Cooktop - Down Draft, Dishwasher, Disposal, Dryer - Electric, Exhaust Fan, Range Hood, Stainless Steel Appliances, Trash Compactor, Washer, Water Dispenser
Fireplace Y
Window Features Skylights,Storm,Wood Frame
Appliance Built-In Microwave, Built-In Range, Cooktop - Down Draft, Dishwasher, Disposal, Dryer - Electric, Exhaust Fan, Range Hood, Stainless Steel Appliances, Trash Compactor, Washer, Water Dispenser
Heat Source Natural Gas
Laundry Basement
Exterior
Exterior Feature Patio(s)
Garage Covered Parking
Garage Spaces 2.0
Carport Spaces 1
Fence Wood
Pool Fenced, In Ground
Utilities Available Cable TV, DSL Available, Electric Available, Natural Gas Available, Phone, Water Available
Waterfront N
Water Access N
Roof Type Asphalt,Rubber
Accessibility None
Porch Patio(s)
Road Frontage City/County, Public
Parking Type Detached Carport, Detached Garage, Driveway, Off Street
Total Parking Spaces 2
Garage Y
Building
Lot Description Landscaping, Partly Wooded, Rear Yard
Story 3+
Foundation Brick/Mortar, Concrete Perimeter, Passive Radon Mitigation, Stone
Sewer Public Sewer
Water Public
Architectural Style Colonial
Level or Stories 3+
Additional Building Above Grade, Below Grade
Structure Type Dry Wall,Plaster Walls,9'+ Ceilings
New Construction N
Schools
School District York Suburban
Others
Senior Community No
Tax ID 48-000-26-0080-00-00000
Ownership Fee Simple
SqFt Source Estimated
Acceptable Financing Conventional, Cash, FHA, VA
Listing Terms Conventional, Cash, FHA, VA
Financing Conventional,Cash,FHA,VA
Special Listing Condition Standard
Read Less
Want to know what your home might be worth? Contact us for a FREE valuation!

Our team is ready to help you sell your home for the highest possible price ASAP

Bought with Zakary A Klinedinst • EXP Realty, LLC






