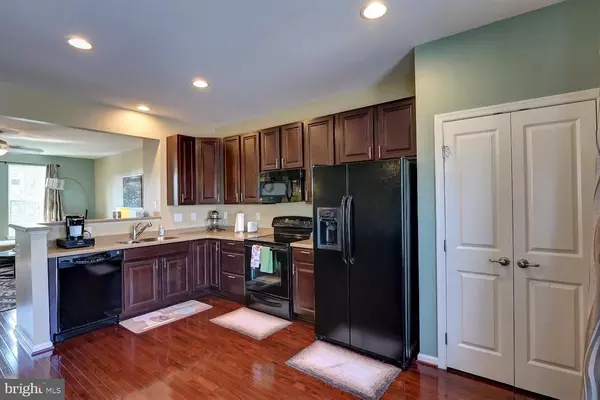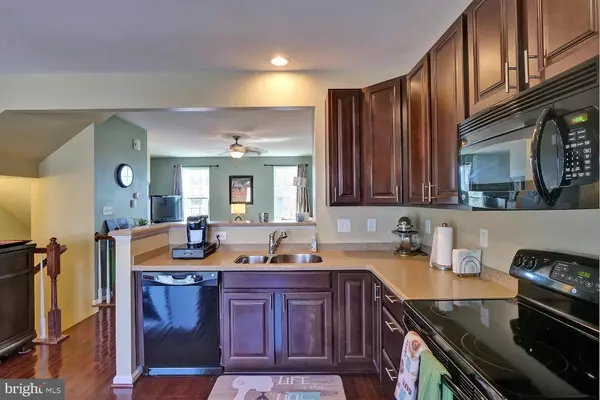$205,000
$200,000
2.5%For more information regarding the value of a property, please contact us for a free consultation.
505 ANN MOORE ST Dover, DE 19904
3 Beds
3 Baths
1,784 SqFt
Key Details
Sold Price $205,000
Property Type Townhouse
Sub Type Interior Row/Townhouse
Listing Status Sold
Purchase Type For Sale
Square Footage 1,784 sqft
Price per Sqft $114
Subdivision Eden Hill
MLS Listing ID DEKT231954
Sold Date 01/13/20
Style Contemporary
Bedrooms 3
Full Baths 2
Half Baths 1
HOA Fees $29/ann
HOA Y/N Y
Abv Grd Liv Area 1,784
Originating Board BRIGHT
Year Built 2012
Annual Tax Amount $1,840
Tax Year 2018
Lot Size 2,200 Sqft
Acres 0.05
Lot Dimensions 20.00 x 110.00
Property Description
Celebrate a like-new townhome in the highly desirable community of Eden Hill. This 3 story townhome has been gently lived in by the original owner who had impeccable taste and purchased many amenities that you ll clearly identify in the professional HD photography found in the photos and virtual tour. Enter the inviting front entrance that enjoys fabulous curb appeal including its brick fa ade and you ll step into a convenient desk/office area with storage and possibilities of an additional sleeping area if desired. The main living 2nd floor open floor plan area enjoys the warmth of hardwood flooring and endless reflections of the owners great decorating taste. Your kitchen has corian countertops with a breakfast bar seating area, plenty of cabinets, drawers and counterspace, stainless steel countersunk sink, enclosed double door pantry, multiple recessed lights and a great wall of windows and slider that exits to your personal elevated deck area. Your convenient outdoor 2nd floor barbecue area also is a balcony space for you to view sunrises and sunsets. The 3rd floor has 2 ancillary sleeping quarter areas that celebrate nicely sized closets. The master suite again engages the owners style with a tray ceiling with lighted background, a walk in closet with plenty of customized storage areas, and the master bath with double sized fully tiled walls. The laundry is conveniently located on the 3rd floor. Truly a turn-key homestead, you will enjoy the convenience of being close to downtown Dover, shopping and all conveniences. Total monthly gas and electric bills average under $145 a month. What an energy efficient residence! Stately and like new, you ll be proud to own this residence. Visit quickly!
Location
State DE
County Kent
Area Capital (30802)
Zoning TND
Rooms
Other Rooms Living Room, Primary Bedroom, Bedroom 2, Kitchen, Foyer, Bedroom 1, Study
Interior
Heating Forced Air
Cooling Central A/C
Flooring Carpet, Vinyl, Hardwood
Equipment Refrigerator, Stove, Dishwasher, Microwave
Furnishings No
Appliance Refrigerator, Stove, Dishwasher, Microwave
Heat Source Natural Gas
Laundry Upper Floor
Exterior
Garage Additional Storage Area, Garage - Rear Entry
Garage Spaces 3.0
Waterfront N
Water Access N
Roof Type Shingle,Pitched
Accessibility None
Attached Garage 1
Total Parking Spaces 3
Garage Y
Building
Story 3+
Sewer Public Sewer
Water Public
Architectural Style Contemporary
Level or Stories 3+
Additional Building Above Grade, Below Grade
New Construction N
Schools
School District Capital
Others
Senior Community No
Tax ID ED-05-07604-06-2100-000
Ownership Fee Simple
SqFt Source Assessor
Special Listing Condition Standard
Read Less
Want to know what your home might be worth? Contact us for a FREE valuation!

Our team is ready to help you sell your home for the highest possible price ASAP

Bought with Donald W Gebhart • RE/MAX Horizons






