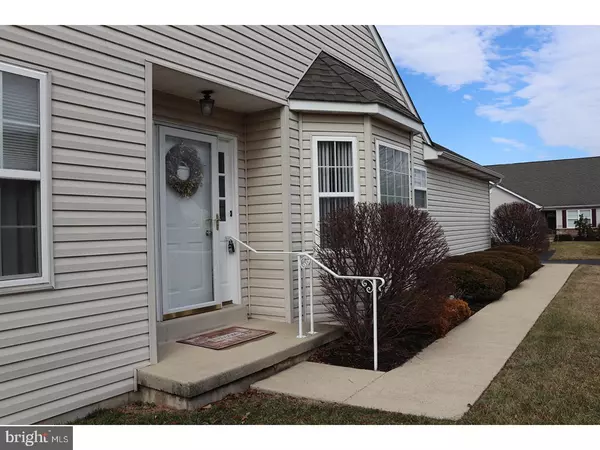$260,000
$264,900
1.8%For more information regarding the value of a property, please contact us for a free consultation.
324 JEFFERSON CT Royersford, PA 19468
2 Beds
2 Baths
1,546 SqFt
Key Details
Sold Price $260,000
Property Type Townhouse
Sub Type Interior Row/Townhouse
Listing Status Sold
Purchase Type For Sale
Square Footage 1,546 sqft
Price per Sqft $168
Subdivision William Penn Villa
MLS Listing ID 1000145120
Sold Date 04/17/18
Style Ranch/Rambler
Bedrooms 2
Full Baths 2
HOA Fees $205/mo
HOA Y/N Y
Abv Grd Liv Area 1,546
Originating Board TREND
Year Built 2002
Annual Tax Amount $4,184
Tax Year 2018
Lot Size 2,136 Sqft
Acres 0.05
Lot Dimensions 28
Property Description
Simply Stunning Says it All! Welcome to this exceptionally maintained beautiful home!! The original owner has taken great care of this spacious, lovely end unit home located in the sought after 55+ community of William Penn Villa's. You are greeted by the stunning hardwood flooring that takes you into the large dining, living room area as well as the master bedroom suite and fabulous kitchen. The kitchen has plenty of upgraded cabinets and appliances and a spectacular custom tile backsplash. Adjacent to the kitchen is a sizeable laundry room, pantry and easy access to the large two car garage. The master suite has a generous size walk in closet and spacious master bath complete with double sinks and a linen closet. The second bedroom is also a nice size and has a brand new carpet. There are many upgrades in this home from lighting, flooring, countertops, new bathroom sink, insulation in the attic and a convenient exterior railing just to mention a few. Enjoy entertaining on the spacious deck complete with a shingled roof. There is plenty of closet space and a huge unfinished basement for additional storage or it can be easily expanded for additional living space if desired. This home is truly impeccable! There is plenty of natural light too! This home and community are located in a quaint, peaceful setting yet its conveniently located to major routes and plenty of shopping and restaurants. A one year home warranty is included. Just move right in!!! The association takes care of lawn maintenance, trash/recycling pick up and snow removal. Make your appointment today to tour this sparkling gem! You won't be disappointed!!
Location
State PA
County Montgomery
Area Limerick Twp (10637)
Zoning R2
Rooms
Other Rooms Living Room, Dining Room, Primary Bedroom, Kitchen, Family Room, Bedroom 1, Laundry, Attic
Basement Full, Unfinished
Interior
Interior Features Ceiling Fan(s), Stall Shower, Kitchen - Eat-In
Hot Water Natural Gas
Heating Gas, Forced Air
Cooling Central A/C
Flooring Wood, Fully Carpeted, Vinyl, Tile/Brick
Fireplaces Number 1
Fireplaces Type Gas/Propane
Equipment Oven - Self Cleaning, Dishwasher, Built-In Microwave
Fireplace Y
Window Features Replacement
Appliance Oven - Self Cleaning, Dishwasher, Built-In Microwave
Heat Source Natural Gas
Laundry Main Floor
Exterior
Exterior Feature Deck(s), Roof
Garage Inside Access, Garage Door Opener
Garage Spaces 2.0
Utilities Available Cable TV
Amenities Available Club House
Waterfront N
Water Access N
Roof Type Shingle
Accessibility None
Porch Deck(s), Roof
Parking Type Driveway, Attached Garage, Other
Attached Garage 2
Total Parking Spaces 2
Garage Y
Building
Lot Description Level, Open, Rear Yard, SideYard(s)
Story 1
Foundation Concrete Perimeter
Sewer Public Sewer
Water Public
Architectural Style Ranch/Rambler
Level or Stories 1
Additional Building Above Grade
New Construction N
Schools
School District Spring-Ford Area
Others
Pets Allowed Y
HOA Fee Include Common Area Maintenance,Lawn Maintenance,Snow Removal,Trash
Senior Community Yes
Tax ID 37-00-01243-421
Ownership Fee Simple
Acceptable Financing Conventional
Listing Terms Conventional
Financing Conventional
Pets Description Case by Case Basis
Read Less
Want to know what your home might be worth? Contact us for a FREE valuation!

Our team is ready to help you sell your home for the highest possible price ASAP

Bought with Nancy Helfrich • RE/MAX Services






