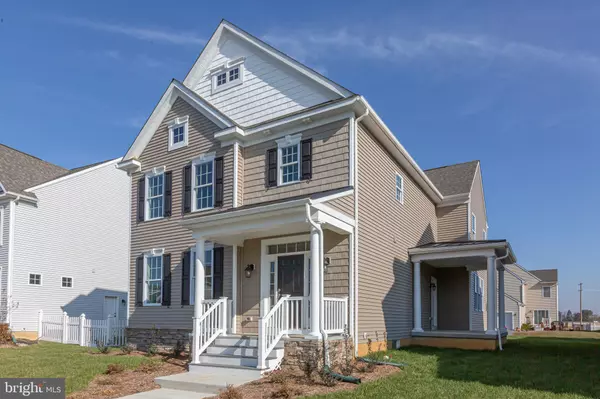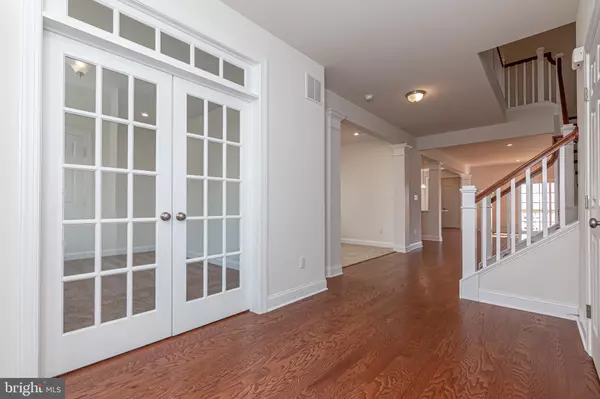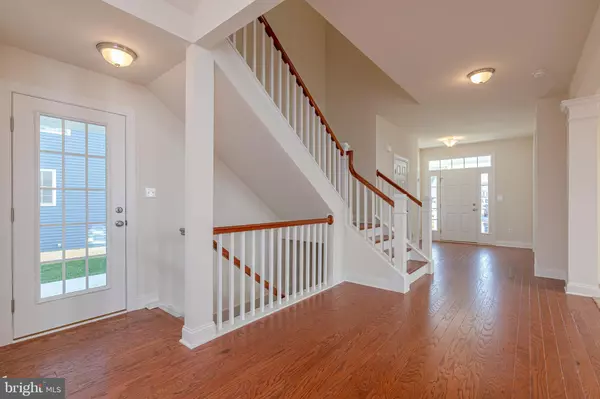$502,042
$477,968
5.0%For more information regarding the value of a property, please contact us for a free consultation.
123 TUSCANY DR Middletown, DE 19709
4 Beds
4 Baths
3,215 SqFt
Key Details
Sold Price $502,042
Property Type Single Family Home
Sub Type Detached
Listing Status Sold
Purchase Type For Sale
Square Footage 3,215 sqft
Price per Sqft $156
Subdivision Parkside
MLS Listing ID DENC353618
Sold Date 05/08/20
Style Craftsman
Bedrooms 4
Full Baths 3
Half Baths 1
HOA Fees $72/ann
HOA Y/N Y
Abv Grd Liv Area 3,215
Originating Board BRIGHT
Year Built 2019
Annual Tax Amount $222
Tax Year 2018
Lot Size 7,841 Sqft
Acres 0.18
Property Description
IMMEDIATE DELIVERY IN PARKSIDE!!The Warwick - in Middletown's Premier Community of Parkside. Popular open floorplan. This home has it all. Upgraded Kitchen with built-in oven, 5 burner gas cooktop, grotto with vented hood and upgraded dishwasher. Open staircase to basement set up to be finished with 9 ft. ceilings and rough-in for full bath. Luxury master bath with soaking tub and walk-in shower. Too many upgrades to list. Lifestyle Homes will customize homes to buyer's tastes and needs. NOTE: Pictures are of our model home and show options that are not included in price.
Location
State DE
County New Castle
Area South Of The Canal (30907)
Zoning 23R-2
Rooms
Other Rooms Dining Room, Bedroom 2, Bedroom 3, Bedroom 4, Kitchen, Family Room, Breakfast Room, Bedroom 1, Study, Laundry, Mud Room, Bathroom 1, Bathroom 2, Bathroom 3, Half Bath
Basement Full
Interior
Hot Water Natural Gas
Cooling Central A/C
Flooring Carpet, Ceramic Tile, Hardwood
Fireplaces Number 1
Fireplaces Type Gas/Propane
Fireplace Y
Heat Source Natural Gas
Laundry Upper Floor
Exterior
Exterior Feature Porch(es)
Garage Garage - Rear Entry, Inside Access, Oversized
Garage Spaces 2.0
Utilities Available Natural Gas Available
Amenities Available Club House, Fitness Center, Meeting Room, Pool - Outdoor, Tennis Courts, Tot Lots/Playground
Waterfront N
Water Access N
Roof Type Asphalt
Accessibility None
Porch Porch(es)
Road Frontage Boro/Township
Attached Garage 2
Total Parking Spaces 2
Garage Y
Building
Story 2
Foundation Concrete Perimeter
Sewer Public Sewer
Water Public
Architectural Style Craftsman
Level or Stories 2
Additional Building Above Grade, Below Grade
Structure Type 9'+ Ceilings,Dry Wall
New Construction Y
Schools
Elementary Schools Silver Lake
Middle Schools Redding
High Schools Appoquinimink
School District Appoquinimink
Others
HOA Fee Include Common Area Maintenance,Health Club,Pool(s),Recreation Facility
Senior Community No
Tax ID 23-064.00-079
Ownership Fee Simple
SqFt Source Assessor
Security Features Carbon Monoxide Detector(s),Smoke Detector
Acceptable Financing Cash, Conventional, FHA
Horse Property N
Listing Terms Cash, Conventional, FHA
Financing Cash,Conventional,FHA
Special Listing Condition Standard
Read Less
Want to know what your home might be worth? Contact us for a FREE valuation!

Our team is ready to help you sell your home for the highest possible price ASAP

Bought with Richard Anibal • RE/MAX 1st Choice - Middletown






