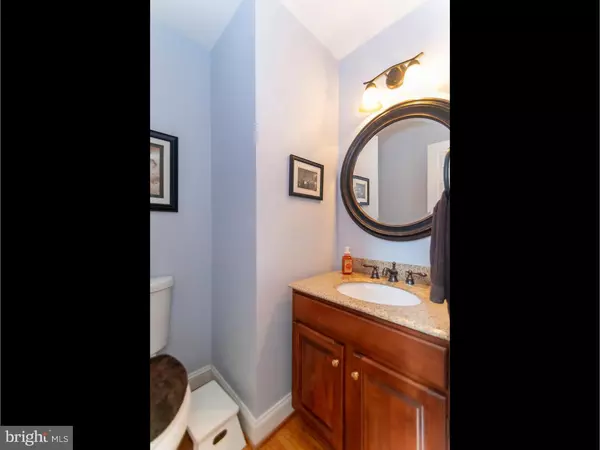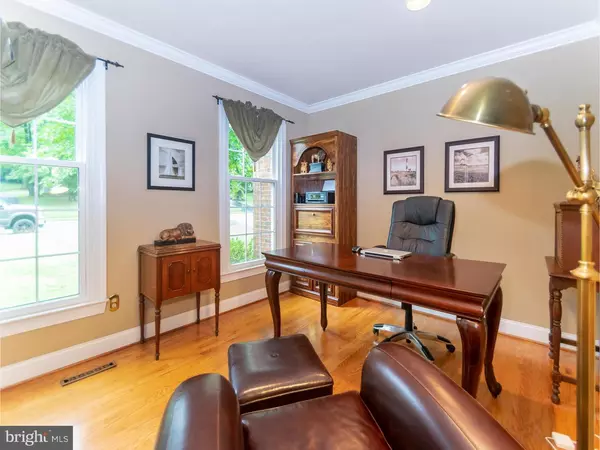$425,000
$440,000
3.4%For more information regarding the value of a property, please contact us for a free consultation.
8 MONTAGUE RD Newark, DE 19713
4 Beds
3 Baths
3,435 SqFt
Key Details
Sold Price $425,000
Property Type Single Family Home
Sub Type Detached
Listing Status Sold
Purchase Type For Sale
Square Footage 3,435 sqft
Price per Sqft $123
Subdivision Beaulieu
MLS Listing ID 1004240038
Sold Date 11/16/18
Style Colonial
Bedrooms 4
Full Baths 2
Half Baths 1
HOA Y/N N
Abv Grd Liv Area 3,435
Originating Board TREND
Year Built 1991
Annual Tax Amount $3,914
Tax Year 2017
Lot Size 0.400 Acres
Acres 0.4
Lot Dimensions 100X175
Property Description
Lovingly maintained, beautiful 4 BR colonial convenient to U of D, 95, Newark, Elkton and Wilmington and less than five miles to Newark Charter! This home has been almost completely updated and renovated with all the bells and whistles. Windows were replaced in 2011, hardwood floors were added throughout most of the downstairs, new carpeting in basement and upstairs, new sliding doors and front door, whole house painted in 2015, wainscoting in DR, LR, foyer, upstairs hallway and master bath and the list goes on. Kitchen has Corian countertops and is open to the family room with wood burning fireplace and newer skylights added in 2016. Office on the first floor is the perfect place to work from home. Upstairs is a large master retreat complete with spacious sitting room and absolutely stunning master bath that has been completely renovated! Carrara marble, MTI tub, seamless shower. No expense was spared in this bathroom! Three more bedrooms and a hall bath complete this second floor. Finished walkout basement is the perfect place for a TV/media room and toy room with plenty of storage space too. French doors lead out to the completely fenced in backyard. Multi tiered deck complete the outdoor space with levels for your entertaining space and grill. This home is one of a kind! You must see it to believe it!
Location
State DE
County New Castle
Area Newark/Glasgow (30905)
Zoning NC21
Rooms
Other Rooms Living Room, Dining Room, Primary Bedroom, Bedroom 2, Bedroom 3, Kitchen, Family Room, Bedroom 1, Laundry, Other, Attic
Basement Partial, Outside Entrance
Interior
Interior Features Primary Bath(s), Kitchen - Island, Butlers Pantry, Skylight(s), Ceiling Fan(s), Kitchen - Eat-In
Hot Water Natural Gas
Heating Gas, Forced Air
Cooling Central A/C
Flooring Wood, Fully Carpeted, Tile/Brick
Fireplaces Number 1
Fireplaces Type Brick
Equipment Built-In Range, Dishwasher, Disposal
Fireplace Y
Window Features Energy Efficient,Replacement
Appliance Built-In Range, Dishwasher, Disposal
Heat Source Natural Gas
Laundry Main Floor
Exterior
Exterior Feature Deck(s)
Garage Inside Access, Garage Door Opener
Garage Spaces 5.0
Utilities Available Cable TV
Waterfront N
Water Access N
Roof Type Pitched,Shingle
Accessibility None
Porch Deck(s)
Attached Garage 2
Total Parking Spaces 5
Garage Y
Building
Lot Description Sloping, Trees/Wooded, Front Yard, Rear Yard
Story 2
Sewer Public Sewer
Water Public
Architectural Style Colonial
Level or Stories 2
Additional Building Above Grade
Structure Type Cathedral Ceilings,High
New Construction N
Schools
School District Christina
Others
Senior Community No
Tax ID 11-008.00-153
Ownership Fee Simple
Read Less
Want to know what your home might be worth? Contact us for a FREE valuation!

Our team is ready to help you sell your home for the highest possible price ASAP

Bought with Renee Spruiel • RE/MAX Associates-Wilmington






