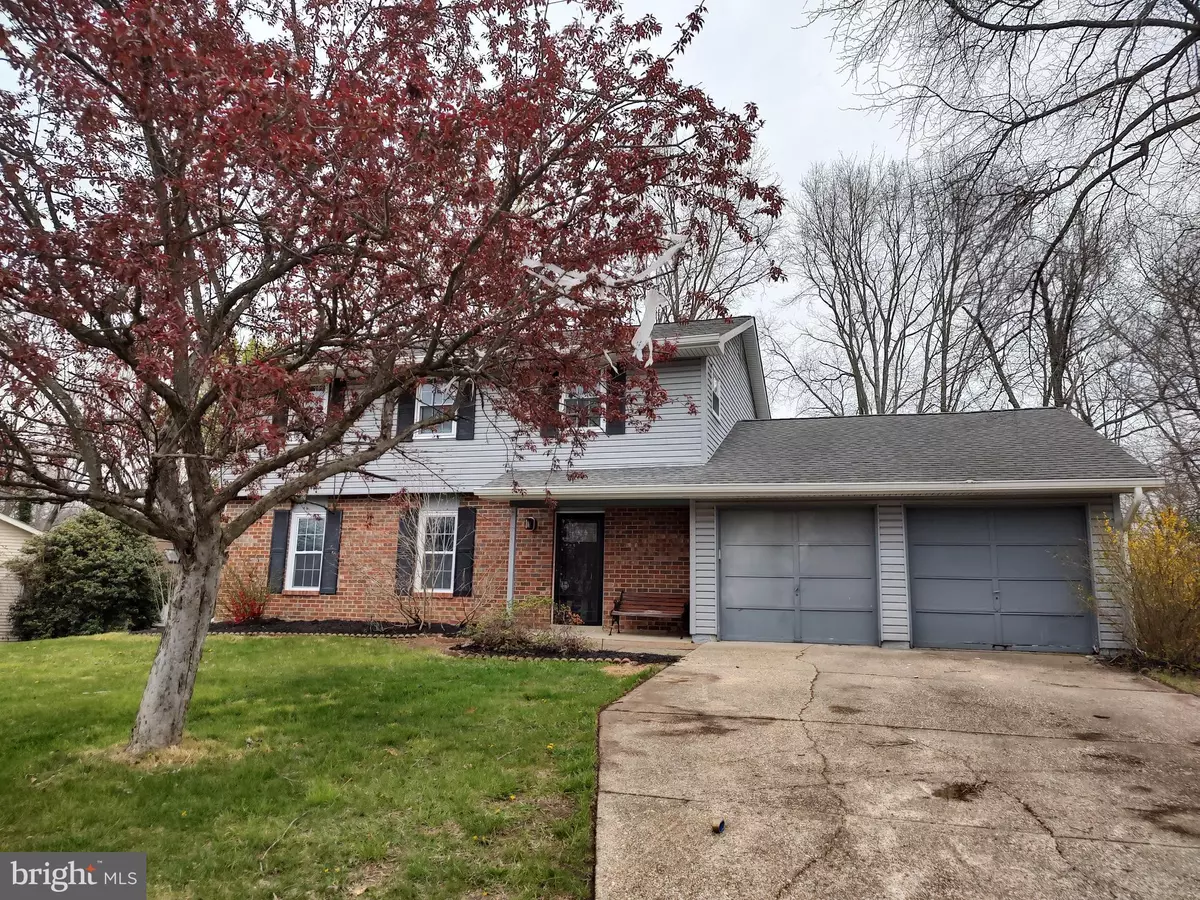$420,000
$391,500
7.3%For more information regarding the value of a property, please contact us for a free consultation.
2055 BAINBRIDGE CT Waldorf, MD 20602
4 Beds
3 Baths
1,970 SqFt
Key Details
Sold Price $420,000
Property Type Single Family Home
Sub Type Detached
Listing Status Sold
Purchase Type For Sale
Square Footage 1,970 sqft
Price per Sqft $213
Subdivision Wakefield
MLS Listing ID MDCH2010968
Sold Date 05/11/22
Style Colonial
Bedrooms 4
Full Baths 2
Half Baths 1
HOA Fees $44/ann
HOA Y/N Y
Abv Grd Liv Area 1,970
Originating Board BRIGHT
Year Built 1979
Annual Tax Amount $1,500
Tax Year 2021
Property Description
Welcome to your new home! 4 spacious BRs/2.5BAs home (with 2 car garage) has been remarkably renovated with nice neutral colors throughout, new flooring, freshly painted, new kitchen, new bathrooms, new fixtures, and more!!! Bedroom are spacious with one having an en-suite full bathroom. Separate spacious living room and dining room. Spacious family room/den just off the kitchen leading to the rear spacious yard with deck for your entertainment or relaxing pleasure awaits you. Kitchen is large enough to put a small dinette set or use a mobile kitchen island. HVAC replaced 2022. Roof/Gutters/Siding replaced 2010. Electric replaced 2022. HOA offers pool and community room. Home is located minutes from St. Charles Mall and other shopping stores and restaurants.
Location
State MD
County Charles
Zoning R
Rooms
Other Rooms Living Room, Dining Room, Primary Bedroom, Bedroom 2, Bedroom 3, Bedroom 4, Kitchen, Family Room, Laundry, Other, Utility Room
Interior
Interior Features Breakfast Area, Kitchen - Country, Kitchen - Table Space, Dining Area
Hot Water Electric
Heating Heat Pump(s)
Cooling Ceiling Fan(s), Central A/C
Equipment Dishwasher, Disposal, Oven/Range - Electric, Refrigerator
Fireplace N
Window Features Screens
Appliance Dishwasher, Disposal, Oven/Range - Electric, Refrigerator
Heat Source Electric
Exterior
Exterior Feature Deck(s)
Utilities Available Cable TV Available
Amenities Available Community Center, Tennis Courts, Tot Lots/Playground
Waterfront N
Water Access N
Roof Type Fiberglass
Accessibility None
Porch Deck(s)
Parking Type Off Street, Other
Garage N
Building
Lot Description Cul-de-sac, Trees/Wooded
Story 2
Foundation Slab
Sewer Public Sewer
Water Public
Architectural Style Colonial
Level or Stories 2
Additional Building Above Grade
New Construction N
Schools
School District Charles County Public Schools
Others
HOA Fee Include Common Area Maintenance,Pool(s)
Senior Community No
Tax ID 0906101534
Ownership Fee Simple
SqFt Source Estimated
Acceptable Financing Conventional, FHA, VA, Cash
Listing Terms Conventional, FHA, VA, Cash
Financing Conventional,FHA,VA,Cash
Special Listing Condition Probate Listing
Read Less
Want to know what your home might be worth? Contact us for a FREE valuation!

Our team is ready to help you sell your home for the highest possible price ASAP

Bought with Shavonta L Green-Floyd • Coldwell Banker Realty






