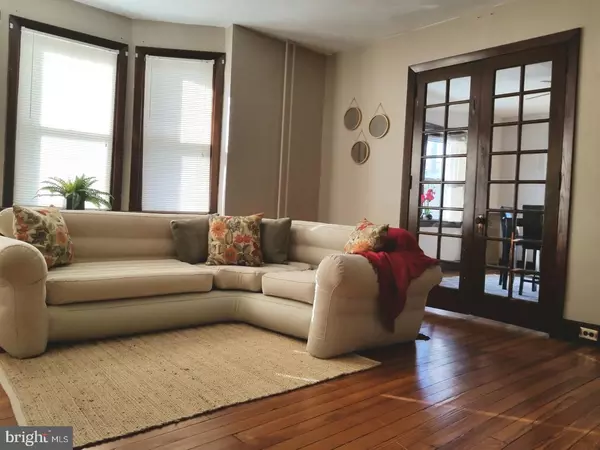$145,000
$145,000
For more information regarding the value of a property, please contact us for a free consultation.
2710 EDGMONT AVE Brookhaven, PA 19015
4 Beds
2 Baths
2,057 SqFt
Key Details
Sold Price $145,000
Property Type Single Family Home
Sub Type Detached
Listing Status Sold
Purchase Type For Sale
Square Footage 2,057 sqft
Price per Sqft $70
Subdivision None Available
MLS Listing ID 1000484146
Sold Date 06/29/18
Style Colonial
Bedrooms 4
Full Baths 1
Half Baths 1
HOA Y/N N
Abv Grd Liv Area 2,057
Originating Board TREND
Year Built 1928
Annual Tax Amount $3,796
Tax Year 2018
Lot Size 4,051 Sqft
Acres 0.09
Lot Dimensions 50X132
Property Description
Spacious home with great bones! New gas boiler (2016), newer commercial washer/dryer (Speed Queen- 2016), roof replaced 2007 with transferable warranty, and 1 year old refrigerator included! Stately, move in ready home awaits new owner who appreciates what a turn of the century home offers. Hard wood floors, wide baseboard trim, high ceilings, glass French doors dividing living spaces, columns in entry foyer, immense walk up attic ....see for yourself! Enter home from back deck recently stained and ready for Summer Bar-B-Ques off a cozy kitchen. Plenty of counter space and cabinets in this kitchen for the cook. Large island for sharing meals and prepping your "feasts". Powder room conveniently located off kitchen and deck. Dining room and Living rooms have high ceilings and are separated by glass "French" doors. Pretty oak hardwoods in Foyer entrance, Dining room, & Living room. Foyer entrance entrance has wooden stove on ceramic tile area to warm you in the winter months. Wide Oak staircase opens to large upstairs foyer & stairs to walk up attic. Upstairs has 4 bedrooms and hall bath with linen closet. Wide stairs to attic makes storage easily accessible or dream big and refinish the attic as a massive "man cave", game room, play room ....Located only blocks from awarding winning Parkside Elementary School, near new shopping center on Rt 352, and 10 minutes from Elwyn Train stop (Media line to Philly). 2 car Carport Make your appointment today.
Location
State PA
County Delaware
Area Parkside Boro (10432)
Zoning RESID
Rooms
Other Rooms Living Room, Dining Room, Primary Bedroom, Bedroom 2, Bedroom 3, Kitchen, Bedroom 1, Attic
Basement Full, Unfinished
Interior
Interior Features Kitchen - Island, Ceiling Fan(s), Stove - Wood, Kitchen - Eat-In
Hot Water Natural Gas
Heating Gas, Hot Water
Cooling None
Flooring Wood, Fully Carpeted, Vinyl, Tile/Brick
Equipment Dishwasher
Fireplace N
Window Features Bay/Bow
Appliance Dishwasher
Heat Source Natural Gas
Laundry Basement
Exterior
Exterior Feature Deck(s), Porch(es)
Garage Spaces 3.0
Water Access N
Roof Type Pitched,Shingle
Accessibility None
Porch Deck(s), Porch(es)
Total Parking Spaces 3
Garage N
Building
Lot Description Corner
Story 2
Foundation Stone
Sewer Public Sewer
Water Public
Architectural Style Colonial
Level or Stories 2
Additional Building Above Grade
Structure Type 9'+ Ceilings
New Construction N
Schools
Elementary Schools Parkside
Middle Schools Northley
High Schools Sun Valley
School District Penn-Delco
Others
Senior Community No
Tax ID 32-00-00352-00
Ownership Fee Simple
Acceptable Financing Conventional, FHA 203(b)
Listing Terms Conventional, FHA 203(b)
Financing Conventional,FHA 203(b)
Read Less
Want to know what your home might be worth? Contact us for a FREE valuation!

Our team is ready to help you sell your home for the highest possible price ASAP

Bought with Jerome J. Washington • Tesla Realty Group LLC






