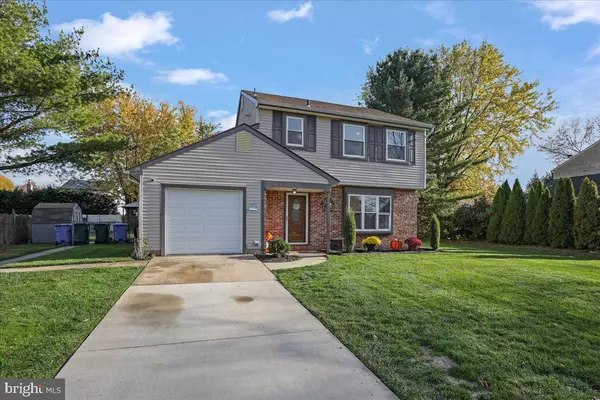$362,000
$364,900
0.8%For more information regarding the value of a property, please contact us for a free consultation.
24 WOODCREST Eastampton, NJ 08060
3 Beds
2 Baths
1,579 SqFt
Key Details
Sold Price $362,000
Property Type Single Family Home
Sub Type Detached
Listing Status Sold
Purchase Type For Sale
Square Footage 1,579 sqft
Price per Sqft $229
Subdivision Eastampton Farms
MLS Listing ID NJBL2036576
Sold Date 12/28/22
Style Colonial
Bedrooms 3
Full Baths 1
Half Baths 1
HOA Y/N N
Abv Grd Liv Area 1,579
Originating Board BRIGHT
Year Built 1987
Annual Tax Amount $6,944
Tax Year 2022
Lot Size 10,734 Sqft
Acres 0.25
Lot Dimensions 0.00 x 0.00
Property Description
*** Sellers will pay $5K of Buyers closing costs or interest rate buy-down costs with acceptable offer!!! *** Welcome home to this superbly updated & better than move-in ready home in quaint and highly coveted Eastampton Farms. The home is perfectly situated on a fabulous quarter acre lot just adjacent the neighborhood park & walking path entrance...so convenient! The property underwent an extensive renovation in 2020 to include upgraded high-efficiency HVAC & Hot Water Heater, new Kitchen, new Bathrooms, and new luxury vinyl plank flooring & carpet upstairs. A good portion of the Roof is new as well and two new Skylights in Family Room were just installed! You'll adore the cozy main floor layout with a large Living Room AND Family Room with wood-burning fireplace on the main level. The Kitchen is the perfect partially open concept in between the two allowing connection from both sides but just the right amount of separation - features a large eat-in dining space as well. The Kitchen finishings are top notch with stainless steel appliances, granite countertops, and a stunning backsplash throughout. The Laundry Room and Half Bathroom in addition to an Office/Workout Room finish this floor off nicely! Upstairs you'll discover three large Bedrooms as well as full Bathroom with tub/shower combo featuring large black hexagon floor tile....so nice! Head back downstairs and discover the serene fully fenced backyard/ outdoor living space with a concrete patio (new in 2020), and two large sheds for storage with tons of grassy space to live and play! The neighborhood has it's own park just adjacent to the house which features a playground, tennis & basketball courts, walking path AND is 1 mile from Historic Smithville Park. In addition to a 20 minute drive to the Joint Base, and 45 quick minutes into shore points OR Philadelphia! All this AND Property Taxes right at $7K/Year - WOWSA! This home truly is a gem and the current Sellers wish they didn't have to go! Icing on the cake; Sellers are providing a 1 year homebuyers warranty to the Buyers at Settlement - covers all major systems in the home! Call to schedule your private showing today to see this lovely home and make it yours!!!
Location
State NJ
County Burlington
Area Eastampton Twp (20311)
Zoning RES
Rooms
Other Rooms Living Room, Dining Room, Primary Bedroom, Bedroom 2, Bedroom 3, Kitchen, Family Room, Laundry, Other, Bathroom 1, Half Bath
Interior
Interior Features Carpet, Combination Kitchen/Dining, Dining Area, Family Room Off Kitchen, Kitchen - Eat-In, Skylight(s), Tub Shower, Upgraded Countertops, Wainscotting, Pantry
Hot Water Natural Gas
Heating Forced Air, Central
Cooling Central A/C
Flooring Luxury Vinyl Plank, Carpet, Ceramic Tile
Fireplaces Number 1
Fireplaces Type Wood
Equipment Dishwasher, Refrigerator, Oven/Range - Electric, Built-In Microwave
Furnishings No
Fireplace Y
Appliance Dishwasher, Refrigerator, Oven/Range - Electric, Built-In Microwave
Heat Source Natural Gas
Laundry Main Floor
Exterior
Exterior Feature Patio(s)
Garage Garage - Front Entry
Garage Spaces 1.0
Fence Fully, Chain Link
Waterfront N
Water Access N
Roof Type Shingle
Accessibility None
Porch Patio(s)
Attached Garage 1
Total Parking Spaces 1
Garage Y
Building
Lot Description Rear Yard, Front Yard, Level
Story 2
Foundation Slab
Sewer Public Sewer
Water Public
Architectural Style Colonial
Level or Stories 2
Additional Building Above Grade, Below Grade
Structure Type Dry Wall
New Construction N
Schools
School District Eastampton Township Public Schools
Others
Pets Allowed N
Senior Community No
Tax ID 11-01100 04-00006
Ownership Fee Simple
SqFt Source Assessor
Acceptable Financing Cash, Conventional, FHA, VA, Negotiable
Horse Property N
Listing Terms Cash, Conventional, FHA, VA, Negotiable
Financing Cash,Conventional,FHA,VA,Negotiable
Special Listing Condition Standard
Read Less
Want to know what your home might be worth? Contact us for a FREE valuation!

Our team is ready to help you sell your home for the highest possible price ASAP

Bought with Jeremiah F Kobelka • Real Broker, LLC






