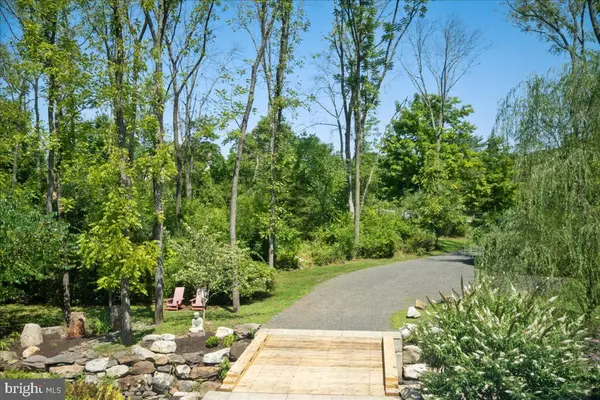$1,100,000
$1,100,000
For more information regarding the value of a property, please contact us for a free consultation.
2499 AQUETONG RD New Hope, PA 18938
3 Beds
4 Baths
3,000 SqFt
Key Details
Sold Price $1,100,000
Property Type Single Family Home
Sub Type Detached
Listing Status Sold
Purchase Type For Sale
Square Footage 3,000 sqft
Price per Sqft $366
Subdivision New Hope Hills
MLS Listing ID PABU2005810
Sold Date 12/19/22
Style Mid-Century Modern,Converted Barn,Loft
Bedrooms 3
Full Baths 2
Half Baths 2
HOA Y/N N
Abv Grd Liv Area 3,000
Originating Board BRIGHT
Year Built 1977
Annual Tax Amount $11,859
Tax Year 2022
Lot Size 6.900 Acres
Acres 6.9
Lot Dimensions 0.00 x 0.00
Property Description
Sited on 6.9 Private Wooded Acres, this mid-century converted barn home designed in a peaceful setting is magnificent! Rolling hills, tranquil woods, and a meandering creek, just what a nature lover dreams of. This home features 3,000 sqft of living space, a porch surrounding the front of the house, and a plethora of glass that bathes the home in light. As you enter the home into the two-story-tall living room, you'll immediately notice the curated details from exposed beams and timber ceilings to the clerestory windows that look out onto the garden and Aquetong creek. This home comes with four bedrooms, two full bathrooms, and two half bathrooms. The primary bedroom comes complete with a walk-in closet, and the primary bath has a large porch overlooking the garden. The two-story family room & dining room has a stone fireplace along with beautiful wood floors. There is a loft study above that looks into the family room. There is also an added office/studio attached to the home designed by award-winning Architect Ralph Fey. His use of large windows and wood beams gives you the illusion of stepping directly into nature. The current residents added to the natural landscape to create a peaceful home for daily living, working, and respite. There is also a concrete and steel bridge with new wood decking. This home is tucked away in Solebury, PA, down a quiet lane and 2 miles to the most remarkable town in Bucks County, New Hope. A nature lover's dream home. Award-winning prestigious New Hope Solebury school district 10/10 rating. Call today for a private showing.
Location
State PA
County Bucks
Area Solebury Twp (10141)
Zoning R1
Rooms
Basement Unfinished
Main Level Bedrooms 3
Interior
Interior Features Breakfast Area, Carpet, Ceiling Fan(s), Combination Dining/Living, Entry Level Bedroom, Exposed Beams, Floor Plan - Open, Kitchen - Eat-In, Kitchen - Table Space, Skylight(s), Tub Shower, Upgraded Countertops, Walk-in Closet(s), Wood Floors
Hot Water Oil
Heating Central
Cooling Central A/C
Flooring Carpet, Ceramic Tile, Hardwood, Slate, Wood
Fireplaces Number 1
Fireplaces Type Gas/Propane, Mantel(s), Stone
Equipment Built-In Microwave, Commercial Range, Cooktop - Down Draft, Cooktop, Dishwasher, Dryer - Electric, Dryer - Front Loading, Microwave, Oven - Self Cleaning, Oven/Range - Electric, Stainless Steel Appliances, Washer, Water Heater
Fireplace Y
Window Features Casement,Skylights
Appliance Built-In Microwave, Commercial Range, Cooktop - Down Draft, Cooktop, Dishwasher, Dryer - Electric, Dryer - Front Loading, Microwave, Oven - Self Cleaning, Oven/Range - Electric, Stainless Steel Appliances, Washer, Water Heater
Heat Source Central, Oil
Laundry Has Laundry, Main Floor
Exterior
Exterior Feature Deck(s), Porch(es)
Garage Other, Garage - Front Entry, Garage Door Opener
Garage Spaces 2.0
Utilities Available Cable TV Available
Waterfront Y
Water Access Y
View Creek/Stream, Garden/Lawn, Panoramic, Trees/Woods, Water
Roof Type Architectural Shingle
Accessibility None
Porch Deck(s), Porch(es)
Attached Garage 2
Total Parking Spaces 2
Garage Y
Building
Lot Description Backs to Trees, Landscaping, Partly Wooded, Private, Secluded, Stream/Creek, Trees/Wooded, Vegetation Planting
Story 2
Sewer On Site Septic
Water Well
Architectural Style Mid-Century Modern, Converted Barn, Loft
Level or Stories 2
Additional Building Above Grade, Below Grade
Structure Type Beamed Ceilings,Cathedral Ceilings,Wood Ceilings,Wood Walls,2 Story Ceilings
New Construction N
Schools
Middle Schools New Hope-Solebury
High Schools New Hope-Solebury
School District New Hope-Solebury
Others
Senior Community No
Tax ID 41-022-087-001
Ownership Fee Simple
SqFt Source Estimated
Security Features Security System
Acceptable Financing Cash, Conventional
Horse Property N
Listing Terms Cash, Conventional
Financing Cash,Conventional
Special Listing Condition Standard
Read Less
Want to know what your home might be worth? Contact us for a FREE valuation!

Our team is ready to help you sell your home for the highest possible price ASAP

Bought with Marc A Izquierdo • EXP Realty, LLC






