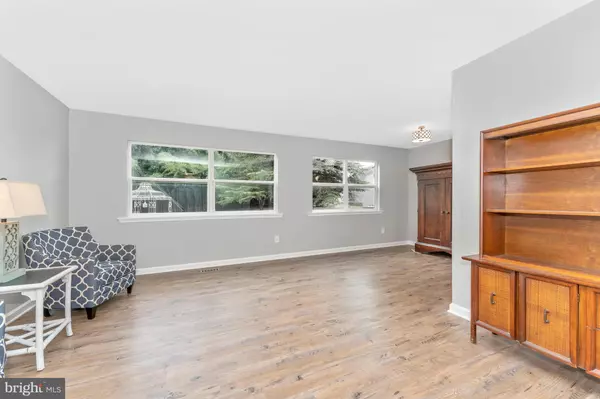$570,000
$565,000
0.9%For more information regarding the value of a property, please contact us for a free consultation.
3129 PHEASANT RUN Ijamsville, MD 21754
4 Beds
3 Baths
1,804 SqFt
Key Details
Sold Price $570,000
Property Type Single Family Home
Sub Type Detached
Listing Status Sold
Purchase Type For Sale
Square Footage 1,804 sqft
Price per Sqft $315
Subdivision Meadowbrook Village
MLS Listing ID MDFR2028408
Sold Date 12/16/22
Style Split Level
Bedrooms 4
Full Baths 3
HOA Y/N N
Abv Grd Liv Area 1,804
Originating Board BRIGHT
Year Built 1983
Annual Tax Amount $4,155
Tax Year 2022
Lot Size 1.980 Acres
Acres 1.98
Property Description
Welcome to this beautiful renovated home located in the quiet neighborhood of Meadowbrook Village. Situated on a large lot, this home has been updated from top to bottom! Updates include: Three full bathrooms, all new tile floors, tub/shower surrounds, vanities, mirrors, hardware, toilets and tubs! The kitchen features new quartz counters, white Shaker cabinets, dishwasher and hood vent. High quality LVP, carpet and fresh paint through out. Lower level family room has a fireplace with a gorgeous stone surround. Also on the lower level is a fourth bedroom with ensuite bathroom. Lots of storage in the unfinished basement. All of the exterior doors have been replaced as well as the windows. Don't miss this home!
Location
State MD
County Frederick
Zoning R1
Rooms
Other Rooms Living Room, Dining Room, Primary Bedroom, Bedroom 2, Bedroom 3, Bedroom 4, Kitchen, Family Room, Basement, Bathroom 2, Bathroom 3, Primary Bathroom
Basement Partial
Interior
Interior Features Carpet, Dining Area, Entry Level Bedroom, Floor Plan - Traditional, Kitchen - Eat-In, Kitchen - Table Space, Pantry, Primary Bath(s), Recessed Lighting, Stall Shower, Tub Shower, Upgraded Countertops, Wet/Dry Bar
Hot Water Electric
Heating Heat Pump(s)
Cooling Central A/C
Flooring Luxury Vinyl Plank, Carpet, Tile/Brick
Fireplaces Number 1
Fireplaces Type Wood
Equipment Dishwasher, Disposal, Dryer - Electric, Exhaust Fan, Oven/Range - Electric, Range Hood, Refrigerator, Washer, Water Heater
Fireplace Y
Window Features Bay/Bow,Screens
Appliance Dishwasher, Disposal, Dryer - Electric, Exhaust Fan, Oven/Range - Electric, Range Hood, Refrigerator, Washer, Water Heater
Heat Source Electric
Laundry Lower Floor
Exterior
Exterior Feature Patio(s), Porch(es)
Garage Spaces 1.0
Water Access N
View Garden/Lawn
Roof Type Shingle
Accessibility 32\"+ wide Doors, Doors - Lever Handle(s), Doors - Swing In, Level Entry - Main
Porch Patio(s), Porch(es)
Total Parking Spaces 1
Garage N
Building
Lot Description Front Yard, Landscaping, Level, Rear Yard, SideYard(s)
Story 4
Foundation Block, Slab
Sewer Private Septic Tank
Water Well
Architectural Style Split Level
Level or Stories 4
Additional Building Above Grade, Below Grade
New Construction N
Schools
High Schools Urbana
School District Frederick County Public Schools
Others
Senior Community No
Tax ID 1109248978
Ownership Fee Simple
SqFt Source Assessor
Security Features Smoke Detector
Acceptable Financing Cash, Conventional, FHA, USDA, VA
Listing Terms Cash, Conventional, FHA, USDA, VA
Financing Cash,Conventional,FHA,USDA,VA
Special Listing Condition Standard
Read Less
Want to know what your home might be worth? Contact us for a FREE valuation!

Our team is ready to help you sell your home for the highest possible price ASAP

Bought with Russell C Wickham • Long & Foster Real Estate, Inc.






