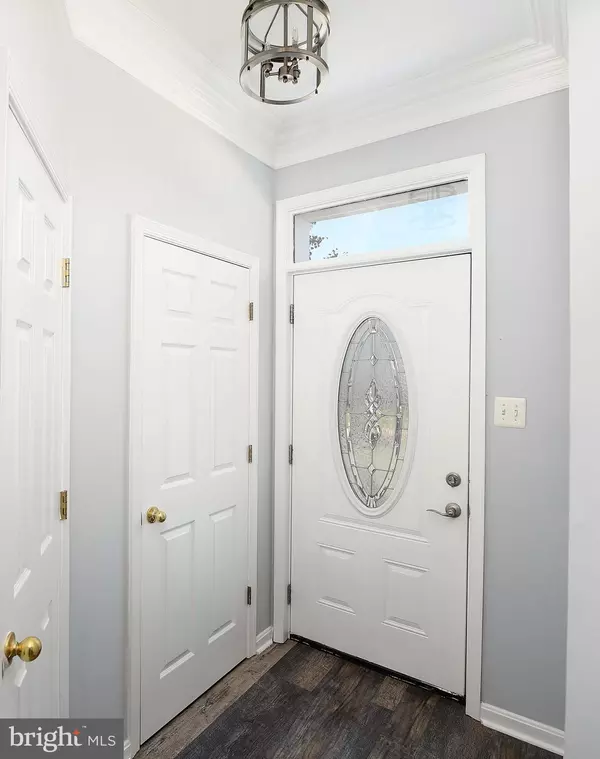$327,000
$324,900
0.6%For more information regarding the value of a property, please contact us for a free consultation.
2225 TIDAL VIEW GARTH Abingdon, MD 21009
3 Beds
4 Baths
2,256 SqFt
Key Details
Sold Price $327,000
Property Type Townhouse
Sub Type Interior Row/Townhouse
Listing Status Sold
Purchase Type For Sale
Square Footage 2,256 sqft
Price per Sqft $144
Subdivision Winters Run Manor
MLS Listing ID MDHR2017740
Sold Date 12/16/22
Style Colonial
Bedrooms 3
Full Baths 3
Half Baths 1
HOA Fees $60/mo
HOA Y/N Y
Abv Grd Liv Area 1,606
Originating Board BRIGHT
Year Built 1998
Annual Tax Amount $2,425
Tax Year 2022
Lot Size 2,000 Sqft
Acres 0.05
Property Description
This stunning townhome in Winters Run Manor features a 3 level bump out, 3 bedrooms, 3.5 bathrooms, and a finished lower level. Spacious living room with gas fireplace and crown molding, dining area with sliders to 15x12 ft deck overlooking fenced backyard and patio, great for entertaining. Kitchen has gas cooking and includes all stainless steel appliances with built-in buffet and pantry. On the upper level you will find 3 spacious bedrooms including the oversized primary bedroom featuring a bump out, walk in closet with built-ins and primary bathroom with dual vanity and soaking tub. The lower level has an oversizied family room, full bathroom, separate office, and utility room with washer, gas dryer, laundry sink and lots of storage. There is a door to access the fenced backyard and patio. This one won't last long! Make your appointment today!
Location
State MD
County Harford
Zoning R2
Rooms
Other Rooms Living Room, Primary Bedroom, Sitting Room, Bedroom 2, Bedroom 3, Kitchen, Family Room, Office, Utility Room
Basement Connecting Stairway, Fully Finished, Sump Pump, Outside Entrance, Rear Entrance, Walkout Stairs
Interior
Interior Features Carpet, Ceiling Fan(s), Combination Dining/Living, Crown Moldings, Dining Area, Floor Plan - Open, Kitchen - Country, Pantry, Recessed Lighting, Soaking Tub, Stall Shower, Tub Shower, Walk-in Closet(s)
Hot Water Natural Gas
Heating Forced Air
Cooling Ceiling Fan(s), Central A/C
Flooring Laminated, Carpet, Ceramic Tile, Vinyl
Fireplaces Number 1
Fireplaces Type Fireplace - Glass Doors, Gas/Propane
Equipment Dishwasher, Disposal, Dryer - Gas, Exhaust Fan, Icemaker, Oven/Range - Gas, Refrigerator, Washer, Water Heater
Fireplace Y
Appliance Dishwasher, Disposal, Dryer - Gas, Exhaust Fan, Icemaker, Oven/Range - Gas, Refrigerator, Washer, Water Heater
Heat Source Natural Gas
Laundry Basement, Dryer In Unit, Has Laundry, Hookup, Washer In Unit
Exterior
Exterior Feature Deck(s), Patio(s)
Fence Rear
Water Access N
Accessibility None
Porch Deck(s), Patio(s)
Garage N
Building
Story 3
Foundation Block
Sewer Public Sewer
Water Public
Architectural Style Colonial
Level or Stories 3
Additional Building Above Grade, Below Grade
New Construction N
Schools
School District Harford County Public Schools
Others
Senior Community No
Tax ID 1301285610
Ownership Fee Simple
SqFt Source Assessor
Special Listing Condition Standard
Read Less
Want to know what your home might be worth? Contact us for a FREE valuation!

Our team is ready to help you sell your home for the highest possible price ASAP

Bought with PETER WONG • Corner House Realty North






