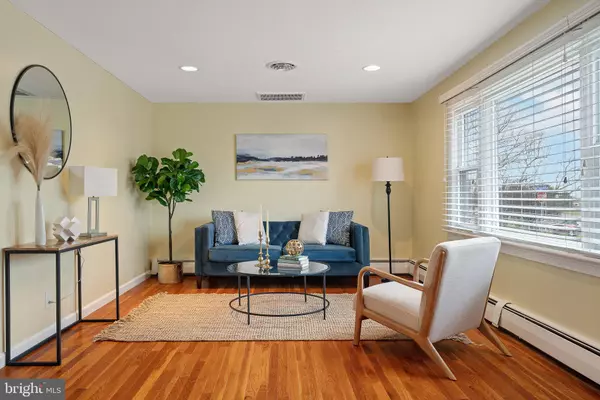$275,500
$259,900
6.0%For more information regarding the value of a property, please contact us for a free consultation.
64 BELMAR DR Dallastown, PA 17313
3 Beds
2 Baths
1,648 SqFt
Key Details
Sold Price $275,500
Property Type Single Family Home
Sub Type Detached
Listing Status Sold
Purchase Type For Sale
Square Footage 1,648 sqft
Price per Sqft $167
Subdivision York
MLS Listing ID PAYK2032520
Sold Date 12/08/22
Style Ranch/Rambler
Bedrooms 3
Full Baths 2
HOA Y/N N
Abv Grd Liv Area 1,648
Originating Board BRIGHT
Year Built 1967
Annual Tax Amount $3,923
Tax Year 2021
Lot Size 0.310 Acres
Acres 0.31
Property Description
Expect the unexpected with this spacious, detached, rancher on a corner lot of a one road neighborhood! No expense spared from the upstairs AND basement tile, beautiful conditioned hardwood, flowing granite countertop, remodeled functional stunning bathrooms, and oversized step in master shower to name a few of the upstairs attributes. Only venture downstairs if you want to be blown away by the beautiful modern hardwood look alike tile, wet bar with ample cabinet space and full wall length granite countertops, expansive storage space behind closed doors, enormous laundry oasis, utility sink and so much more. Roof is less than 5 years old, stone-scaped backyard and fire pit, radon mitigation system already installed, and all appliances stay. There was nothing spared in taking care of this house to make it the best home it could possibly be.
Location
State PA
County York
Area York Twp (15254)
Zoning RESIDENTIAL
Rooms
Basement Fully Finished, Heated, Sump Pump, Water Proofing System
Main Level Bedrooms 3
Interior
Interior Features Attic/House Fan, Bar, Carpet, Ceiling Fan(s), Combination Kitchen/Dining, Entry Level Bedroom, Family Room Off Kitchen, Flat, Recessed Lighting, Tub Shower, Upgraded Countertops, Wet/Dry Bar, Wood Floors
Hot Water Natural Gas
Heating Heat Pump(s), Baseboard - Hot Water
Cooling Central A/C
Fireplaces Number 1
Equipment Dishwasher, Built-In Range
Furnishings No
Appliance Dishwasher, Built-In Range
Heat Source Natural Gas
Laundry Basement
Exterior
Parking Features Additional Storage Area, Built In, Garage Door Opener, Inside Access, Oversized
Garage Spaces 5.0
Water Access N
Accessibility None
Attached Garage 1
Total Parking Spaces 5
Garage Y
Building
Lot Description Corner
Story 1
Foundation Active Radon Mitigation, Block
Sewer Public Sewer
Water Public
Architectural Style Ranch/Rambler
Level or Stories 1
Additional Building Above Grade
New Construction N
Schools
School District Dallastown Area
Others
Senior Community No
Tax ID 54-000-22-0014-00-00000
Ownership Fee Simple
SqFt Source Assessor
Acceptable Financing Cash, Conventional, FHA, VA
Listing Terms Cash, Conventional, FHA, VA
Financing Cash,Conventional,FHA,VA
Special Listing Condition Standard
Read Less
Want to know what your home might be worth? Contact us for a FREE valuation!

Our team is ready to help you sell your home for the highest possible price ASAP

Bought with Cathy Burkhart • Coldwell Banker Realty





