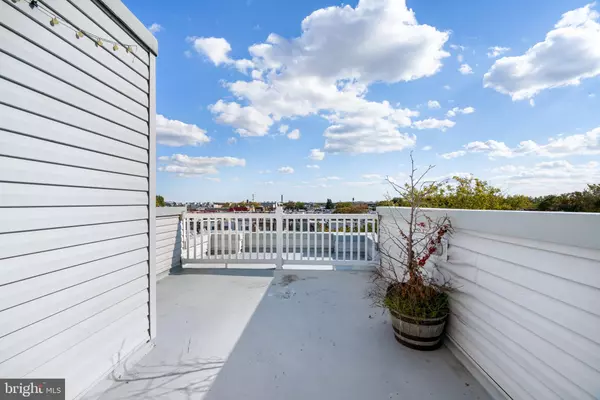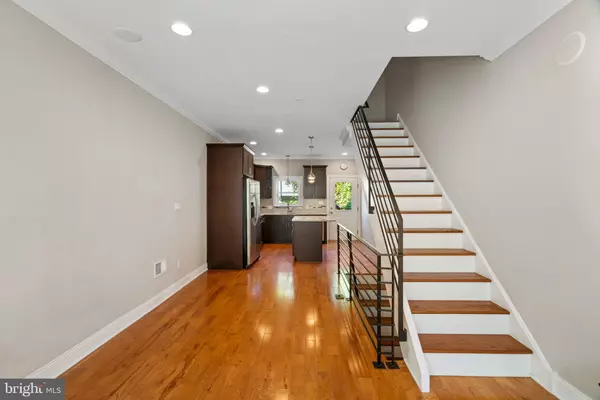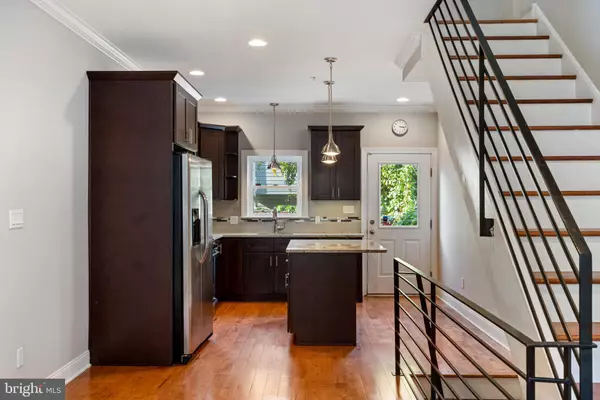$300,000
$300,000
For more information regarding the value of a property, please contact us for a free consultation.
2812 AGATE ST Philadelphia, PA 19134
3 Beds
3 Baths
2,076 SqFt
Key Details
Sold Price $300,000
Property Type Townhouse
Sub Type End of Row/Townhouse
Listing Status Sold
Purchase Type For Sale
Square Footage 2,076 sqft
Price per Sqft $144
Subdivision Port Richmond
MLS Listing ID PAPH2169872
Sold Date 12/05/22
Style Straight Thru
Bedrooms 3
Full Baths 2
Half Baths 1
HOA Y/N N
Abv Grd Liv Area 1,526
Originating Board BRIGHT
Year Built 2017
Annual Tax Amount $968
Tax Year 2022
Lot Size 700 Sqft
Acres 0.02
Lot Dimensions 14.00 x 50.00
Property Description
Check out the 3D Virtual Tour of this home! This home is 5 years new with a roof top deck, 3 bedrooms, 2.5 bathrooms, a full finished basement and a private backyard off the kitchen. Plus there are 5 years remaining tax abatement with the city. The open concept first floor is light and airy. Towards the rear of the first floor is the well equipped kitchen with granite counters and stainless steel appliances. The backdoor leads to a private yard perfect for a BBQ and your four legged family members. On the second floor are the 2 secondary bedrooms with a hall bath and laundry. The 3rd floor contains the Primary bedroom suite with lots of closet storage and a gorgeous en suite bathroom. Also on the third floor is a wet bar and exit to the roof top deck where you will enjoy a 360 degree view of the city. The lower level of this home has a powder room and is perfect for an office, home gym, kids playroom, etc. You'll LOVE this home in Port Richmond. Book your tour today!
Location
State PA
County Philadelphia
Area 19134 (19134)
Zoning RSA5
Rooms
Basement Connecting Stairway, Full, Fully Finished, Heated, Improved
Interior
Hot Water Natural Gas
Heating Forced Air
Cooling Central A/C
Fireplace N
Heat Source Natural Gas
Laundry Has Laundry, Upper Floor
Exterior
Exterior Feature Deck(s), Roof
Fence Privacy, Rear, Fully
Utilities Available Cable TV Available, Electric Available, Natural Gas Available, Phone Available, Sewer Available, Water Available
Waterfront N
Water Access N
View City
Accessibility Other
Porch Deck(s), Roof
Parking Type On Street
Garage N
Building
Story 3
Foundation Permanent
Sewer Public Sewer
Water Public
Architectural Style Straight Thru
Level or Stories 3
Additional Building Above Grade, Below Grade
New Construction N
Schools
School District The School District Of Philadelphia
Others
Pets Allowed Y
Senior Community No
Tax ID 252339100
Ownership Fee Simple
SqFt Source Assessor
Acceptable Financing Cash, Conventional, FHA, VA
Horse Property N
Listing Terms Cash, Conventional, FHA, VA
Financing Cash,Conventional,FHA,VA
Special Listing Condition Standard
Pets Description Dogs OK, Cats OK
Read Less
Want to know what your home might be worth? Contact us for a FREE valuation!

Our team is ready to help you sell your home for the highest possible price ASAP

Bought with Hansen Cheng • Elite Realty






