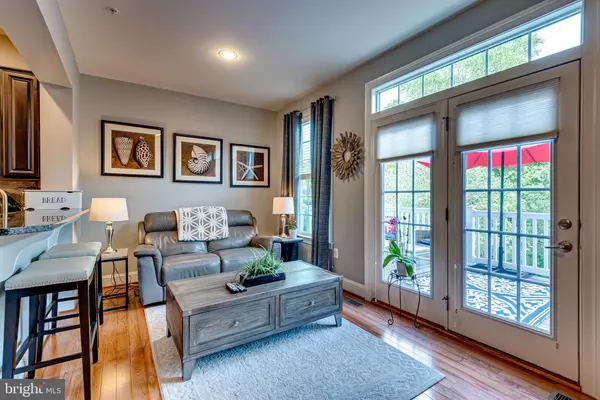$567,500
$575,000
1.3%For more information regarding the value of a property, please contact us for a free consultation.
561 DEEP CREEK VW Annapolis, MD 21409
3 Beds
4 Baths
2,840 SqFt
Key Details
Sold Price $567,500
Property Type Townhouse
Sub Type Interior Row/Townhouse
Listing Status Sold
Purchase Type For Sale
Square Footage 2,840 sqft
Price per Sqft $199
Subdivision Deep Creek Village
MLS Listing ID MDAA2045580
Sold Date 11/22/22
Style Colonial
Bedrooms 3
Full Baths 2
Half Baths 2
HOA Fees $98/qua
HOA Y/N Y
Abv Grd Liv Area 2,840
Originating Board BRIGHT
Year Built 2013
Annual Tax Amount $4,818
Tax Year 2022
Lot Size 1,700 Sqft
Acres 0.04
Property Description
Gorgeous 3-floor townhome with custom decor! Located in desirable Deep Creek Village, this open floor townhome offers a bright and airy floorplan with ample privacy. First floor offers custom designed foyer that's entertaining friendly, laundry room with upgraded washer and dryer, 1/2 bath and a large recreation room with access to outdoor space. Property backs to beautiful and serene wooded area lined with trees and butterfly-friendly plants. 2nd (Main) floor is wide open! Living room, 1/2 bath, large luxury kitchen with granite countertops and upgraded stainless steel appliances. Garbage disposal is brand new. Sunroom with gas fireplace and access to large rear trex deck. Morning sun in the rear of the townhome, so afternoons are cool and comfortable for enjoying afternoon drinks on the deck. Up to the 3rd level where you'll find 3 bedrooms and 2 full bathrooms. Primary bedroom with customized feature wall, huge walk-in closet, comfy sitting area and rustic-style ensuite bathroom. Garage features overhead storage area and work bench. Don't miss your chance to own in this friendly neighborhood where neighbors gather and food trucks love to visit!
Location
State MD
County Anne Arundel
Zoning RESIDENTIAL
Rooms
Other Rooms Primary Bedroom, Bedroom 2, Bedroom 3, Primary Bathroom, Full Bath
Basement Outside Entrance, Rear Entrance, Sump Pump, Daylight, Full, Fully Finished, Heated, Walkout Level, Windows
Interior
Interior Features Attic, Breakfast Area, Family Room Off Kitchen, Kitchen - Gourmet, Combination Kitchen/Dining, Combination Kitchen/Living, Kitchen - Island, Kitchen - Table Space, Primary Bath(s), Chair Railings, Upgraded Countertops, Crown Moldings, Window Treatments, WhirlPool/HotTub, Curved Staircase, Wood Floors, Floor Plan - Open
Hot Water Natural Gas
Heating Forced Air
Cooling Central A/C
Fireplaces Number 1
Fireplaces Type Fireplace - Glass Doors, Gas/Propane
Equipment Cooktop, Dishwasher, Disposal, Dryer - Front Loading, Microwave, Oven - Wall, Refrigerator, Oven/Range - Gas, Washer - Front Loading, Water Dispenser, Instant Hot Water, Water Heater
Fireplace Y
Appliance Cooktop, Dishwasher, Disposal, Dryer - Front Loading, Microwave, Oven - Wall, Refrigerator, Oven/Range - Gas, Washer - Front Loading, Water Dispenser, Instant Hot Water, Water Heater
Heat Source Natural Gas
Exterior
Garage Garage Door Opener, Garage - Front Entry
Garage Spaces 3.0
Amenities Available Bike Trail, Jog/Walk Path, Tot Lots/Playground
Water Access N
Accessibility None
Attached Garage 1
Total Parking Spaces 3
Garage Y
Building
Story 3
Foundation Slab
Sewer Public Sewer
Water Public
Architectural Style Colonial
Level or Stories 3
Additional Building Above Grade
New Construction N
Schools
Elementary Schools Broadneck
Middle Schools Magothy River
High Schools Broadneck
School District Anne Arundel County Public Schools
Others
HOA Fee Include Lawn Care Front,Lawn Care Rear,Lawn Care Side,Lawn Maintenance
Senior Community No
Tax ID 020324390234485
Ownership Fee Simple
SqFt Source Assessor
Special Listing Condition Standard
Read Less
Want to know what your home might be worth? Contact us for a FREE valuation!

Our team is ready to help you sell your home for the highest possible price ASAP

Bought with Sean D Naughton • Naughton Real Estate, LLC






