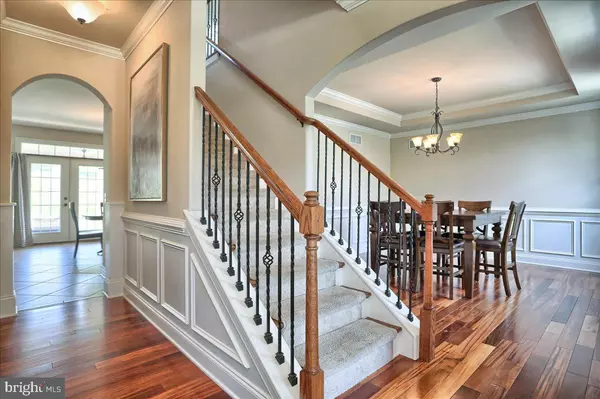$662,500
$674,900
1.8%For more information regarding the value of a property, please contact us for a free consultation.
110 BALFOUR DR Mechanicsburg, PA 17050
4 Beds
4 Baths
3,712 SqFt
Key Details
Sold Price $662,500
Property Type Single Family Home
Sub Type Detached
Listing Status Sold
Purchase Type For Sale
Square Footage 3,712 sqft
Price per Sqft $178
Subdivision Milfording Highlands
MLS Listing ID PACB2014020
Sold Date 12/01/22
Style Traditional
Bedrooms 4
Full Baths 3
Half Baths 1
HOA Fees $18/ann
HOA Y/N Y
Abv Grd Liv Area 2,712
Originating Board BRIGHT
Year Built 2010
Annual Tax Amount $5,506
Tax Year 2022
Lot Size 0.520 Acres
Acres 0.52
Property Description
Welcome to Millfording Highlands! This custom-built home by Tiday Builders features four spacious bedrooms, three and a half bathrooms, an oversized two-car garage and 3,900 +/- square feet of living space, situated on a 0.52-acre lot with a fenced backyard! The first floor showcases an inviting open floorplan with upgraded hardwood floors in the foyer & dining room and newly installed carpet in the living room and family room. The gourmet kitchen is both stunning and spacious with granite counters, center island, detailed tile backsplash, tile floor and stainless-steel appliances. Enjoy any season from your covered stamped concrete back patio with "scroll down" sun-shades located just off the kitchen area through the custom french doors. Last, don’t forget the gas fireplace in the living room with dry stack stone floor to ceiling and mud room with utility sink to finish off the first floor. *****SAMPLE BRIDGE RD CLOSED FROM ALDI ON CARLISLE PIKE TO MILFORDING RD.******* FROM CARLISLE PIKE USE LAMBS GAP RD (NORTH) TO LEFT ON BALI-HAI TO LEFT ON SAMPLE BRIDGE TO GET TO MILFORDING RD, ENTER NEIGHBORHOOD TAKE SECOND LEFT ONTO BALFOUR TO HOME ON LEFT.
Next let’s head up the steps lined with attractive wrought iron railings to the 2nd floor. Here we’ll find the primary bedroom suite featuring a large bedroom area with tray ceiling, deep walk-in closet, and bathroom with a double vanity, jacuzzi soaking tub and tile/glass shower! Next, you’ll enjoy three additional bedrooms all with walk-in closets and plenty of natural light. The laundry room is conveniently located on the 2nd floor as well.
The lower level will impress with 9-foot ceilings, a large bonus room, full bathroom, movie/media room with surround sound and projection screen (included with the sale) OR convert this room into your 5th bedroom if needed. Finally, a tankless hot water heater, Culligan water softening system and radon mitigation system. Don't miss this opportunity to make this home your own!!
Location
State PA
County Cumberland
Area Silver Spring Twp (14438)
Zoning RESIDENTIAL
Direction East
Rooms
Other Rooms Living Room, Dining Room, Primary Bedroom, Bedroom 2, Bedroom 3, Bedroom 4, Kitchen, Game Room, Family Room, Foyer, Mud Room, Media Room, Bathroom 1, Bathroom 2, Bathroom 3
Basement Poured Concrete, Fully Finished, Sump Pump
Interior
Interior Features Breakfast Area, Dining Area, Formal/Separate Dining Room
Hot Water Tankless
Heating Forced Air
Cooling Ceiling Fan(s), Central A/C
Fireplaces Number 1
Fireplaces Type Gas/Propane
Equipment Oven/Range - Gas, Microwave, Dishwasher, Disposal
Fireplace Y
Appliance Oven/Range - Gas, Microwave, Dishwasher, Disposal
Heat Source Natural Gas
Laundry Upper Floor
Exterior
Exterior Feature Patio(s)
Garage Garage - Front Entry
Garage Spaces 2.0
Amenities Available Tot Lots/Playground, Jog/Walk Path
Waterfront N
Water Access N
Roof Type Fiberglass,Asphalt
Accessibility None
Porch Patio(s)
Parking Type Attached Garage
Attached Garage 2
Total Parking Spaces 2
Garage Y
Building
Story 2
Foundation Permanent
Sewer Public Sewer
Water Public
Architectural Style Traditional
Level or Stories 2
Additional Building Above Grade, Below Grade
New Construction N
Schools
Elementary Schools Green Ridge
Middle Schools Eagle View
High Schools Cumberland Valley
School District Cumberland Valley
Others
Senior Community No
Tax ID 38070457041
Ownership Fee Simple
SqFt Source Assessor
Acceptable Financing Conventional, VA, FHA, Cash
Horse Property N
Listing Terms Conventional, VA, FHA, Cash
Financing Conventional,VA,FHA,Cash
Special Listing Condition Standard
Read Less
Want to know what your home might be worth? Contact us for a FREE valuation!

Our team is ready to help you sell your home for the highest possible price ASAP

Bought with KENNETH DILTZ • RE/MAX 1st Advantage






