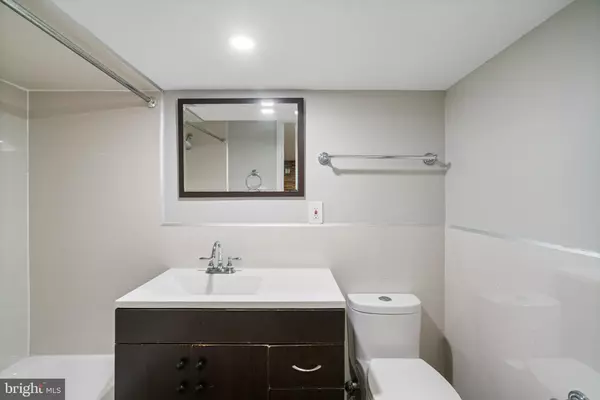$470,000
$465,000
1.1%For more information regarding the value of a property, please contact us for a free consultation.
5108 WHEELER RD Oxon Hill, MD 20745
6 Beds
6 Baths
1,936 SqFt
Key Details
Sold Price $470,000
Property Type Single Family Home
Sub Type Detached
Listing Status Sold
Purchase Type For Sale
Square Footage 1,936 sqft
Price per Sqft $242
Subdivision Abbott Forest
MLS Listing ID MDPG2059472
Sold Date 12/12/22
Style Traditional
Bedrooms 6
Full Baths 4
Half Baths 2
HOA Y/N N
Abv Grd Liv Area 1,936
Originating Board BRIGHT
Year Built 1941
Annual Tax Amount $3,512
Tax Year 2022
Lot Size 0.494 Acres
Acres 0.49
Property Description
Charming and spacious fully remodeled home on almost half an acre. This home is great for a large or multi generational family, with 6 bedrooms and 4 full and two half baths, everyone will be right at home. 5 bedrooms on upper floor and a main level Owners suite. The home also offers two laundries and two full kitchens (Both with brand new appliances) offering the ability to add rental income. Basement is fully finished with decorative stonework and LVT flooring and has walkup staircase for private entrance. You will not want to miss seeing this gem and using the very flexible floorplan to fit your every need. The spacious floorplan doesn't stop with the inside, as you open the patio doors to an enormous hardscape with a beautiful gazebo in the backyard suited for large gatherings. You will definitely be capable of the best neighborhood fiesta's !!! Schedule your showing today!
Location
State MD
County Prince Georges
Zoning RR
Rooms
Basement Walkout Stairs, Fully Finished
Main Level Bedrooms 6
Interior
Hot Water Electric
Heating Central
Cooling Air Purification System, Central A/C
Flooring Hardwood
Heat Source Electric
Laundry Main Floor, Basement
Exterior
Exterior Feature Patio(s), Terrace
Utilities Available Electric Available
Amenities Available None
Water Access N
Roof Type Shake
Accessibility None
Porch Patio(s), Terrace
Garage N
Building
Story 2
Foundation Other
Sewer Public Sewer
Water Public
Architectural Style Traditional
Level or Stories 2
Additional Building Above Grade, Below Grade
Structure Type Dry Wall
New Construction N
Schools
Elementary Schools Barnaby Manor
Middle Schools Adelphi
High Schools Potomac
School District Prince George'S County Public Schools
Others
Pets Allowed N
HOA Fee Include None
Senior Community No
Tax ID 17121215441
Ownership Fee Simple
SqFt Source Assessor
Acceptable Financing Conventional, Cash, FHA, VA, USDA
Horse Property N
Listing Terms Conventional, Cash, FHA, VA, USDA
Financing Conventional,Cash,FHA,VA,USDA
Special Listing Condition Standard
Read Less
Want to know what your home might be worth? Contact us for a FREE valuation!

Our team is ready to help you sell your home for the highest possible price ASAP

Bought with Andres J Martinez-Villalba • Spring Hill Real Estate, LLC.






