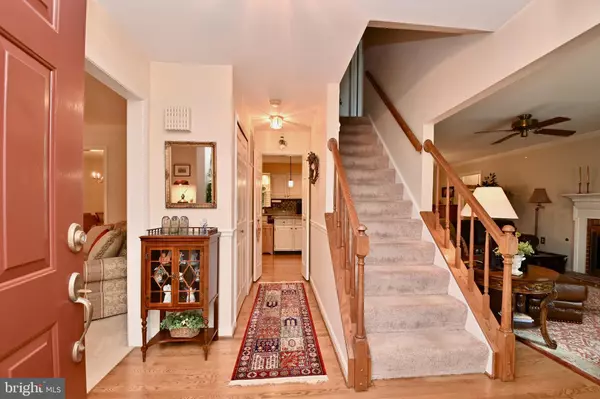$630,000
$649,950
3.1%For more information regarding the value of a property, please contact us for a free consultation.
4418 BERWICK PLACE Woodbridge, VA 22192
4 Beds
4 Baths
3,150 SqFt
Key Details
Sold Price $630,000
Property Type Single Family Home
Sub Type Detached
Listing Status Sold
Purchase Type For Sale
Square Footage 3,150 sqft
Price per Sqft $200
Subdivision Westridge
MLS Listing ID VAPW2038802
Sold Date 11/18/22
Style Colonial,Traditional
Bedrooms 4
Full Baths 3
Half Baths 1
HOA Fees $86/qua
HOA Y/N Y
Abv Grd Liv Area 2,192
Originating Board BRIGHT
Year Built 1988
Annual Tax Amount $7,026
Tax Year 2022
Lot Size 0.284 Acres
Acres 0.28
Property Description
Great single-family home in Westridge, with excellent curb appeal, numerous upgrades, pride of ownership and great neighbors!! This home boasts maintenance free exterior upgraded hip roof & shingles, replacement energy savings windows, freshly painted trim exterior, hardscape, 564 sq ft decking and treed back yard. Located at the end of the cul-de-sac, you will enjoy a quiet street.
Interior is neutral with a traditional floor plan to include formal Living and Dining rooms, updated kitchen with granite c'tops, breakfast nook overlooking family room with gas fireplace, and laundry room fully equipped.
Oversized garage with large storage or work area and attic access with flooring (PDS). Attic has upgraded insulation exceeding DOE standards. Lower level boasts rec room, full bath, storage area, and exercise room. Upper level has 4 generous sized bedrooms and 2 full baths with skylights, colonial trim and neutral decor. Bump out on this model adds more square footage on all three levels. Basement has extra encapsulated storage area. Priced well to sell. Don't miss this one.
Location
State VA
County Prince William
Zoning R4
Rooms
Other Rooms Living Room, Dining Room, Primary Bedroom, Bedroom 2, Bedroom 3, Bedroom 4, Kitchen, Family Room, Den, Foyer, Laundry, Recreation Room, Utility Room, Bathroom 2, Bathroom 3, Primary Bathroom, Half Bath
Basement Sump Pump, Space For Rooms, Daylight, Full, Fully Finished, Heated, Improved, Poured Concrete, Windows, Workshop
Interior
Interior Features Kitchen - Table Space, Dining Area, Window Treatments, Wood Floors, Attic, Breakfast Area, Carpet, Ceiling Fan(s), Chair Railings, Crown Moldings, Family Room Off Kitchen, Floor Plan - Traditional, Formal/Separate Dining Room, Kitchen - Eat-In, Kitchen - Country, Kitchen - Gourmet, Kitchen - Island, Pantry, Primary Bath(s), Recessed Lighting, Skylight(s), Sprinkler System, Stall Shower, Upgraded Countertops, Tub Shower, Wainscotting, Walk-in Closet(s), Other
Hot Water Natural Gas
Heating Forced Air, Programmable Thermostat, Humidifier
Cooling Ceiling Fan(s), Central A/C, Programmable Thermostat
Flooring Carpet, Ceramic Tile, Hardwood, Solid Hardwood, Vinyl, Wood
Fireplaces Number 1
Fireplaces Type Fireplace - Glass Doors, Brick, Gas/Propane, Mantel(s), Screen
Equipment Dishwasher, Disposal, Exhaust Fan, Icemaker, Refrigerator, Built-In Microwave, Dryer, Humidifier, Microwave, Oven - Self Cleaning, Stove, Washer, Water Heater
Furnishings No
Fireplace Y
Window Features Double Pane,ENERGY STAR Qualified,Energy Efficient,Bay/Bow,Insulated,Replacement,Screens,Skylights
Appliance Dishwasher, Disposal, Exhaust Fan, Icemaker, Refrigerator, Built-In Microwave, Dryer, Humidifier, Microwave, Oven - Self Cleaning, Stove, Washer, Water Heater
Heat Source Natural Gas
Laundry Dryer In Unit, Main Floor, Washer In Unit
Exterior
Exterior Feature Deck(s)
Garage Garage - Front Entry, Additional Storage Area, Garage Door Opener, Oversized
Garage Spaces 6.0
Utilities Available Cable TV Available, Under Ground, Cable TV, Electric Available, Natural Gas Available, Phone, Phone Available, Sewer Available
Amenities Available Pool - Outdoor, Tennis Courts, Water/Lake Privileges, Tot Lots/Playground, Basketball Courts, Bike Trail, Club House, Common Grounds, Hot tub, Jog/Walk Path, Lake, Meeting Room, Party Room, Picnic Area, Security, Swimming Pool, Other
Waterfront N
Water Access N
View Garden/Lawn, Scenic Vista, Trees/Woods, Street
Roof Type Architectural Shingle,Asphalt,Hip
Street Surface Black Top,Paved
Accessibility None
Porch Deck(s)
Road Frontage State
Attached Garage 2
Total Parking Spaces 6
Garage Y
Building
Lot Description Cul-de-sac, Trees/Wooded, Backs to Trees, Front Yard, Landscaping, No Thru Street, Rear Yard, Road Frontage, SideYard(s)
Story 3
Foundation Slab
Sewer Public Sewer
Water Public
Architectural Style Colonial, Traditional
Level or Stories 3
Additional Building Above Grade, Below Grade
Structure Type Dry Wall,High
New Construction N
Schools
Elementary Schools Westridge
Middle Schools Woodbridge
High Schools Call School Board
School District Prince William County Public Schools
Others
Pets Allowed Y
HOA Fee Include Pool(s),Reserve Funds,Common Area Maintenance,Management,Recreation Facility,Trash
Senior Community No
Tax ID 8193-44-4221
Ownership Fee Simple
SqFt Source Assessor
Security Features Security System,Smoke Detector
Acceptable Financing Conventional, VA, Cash, FHA
Horse Property N
Listing Terms Conventional, VA, Cash, FHA
Financing Conventional,VA,Cash,FHA
Special Listing Condition Standard
Pets Description No Pet Restrictions
Read Less
Want to know what your home might be worth? Contact us for a FREE valuation!

Our team is ready to help you sell your home for the highest possible price ASAP

Bought with Hong-Hoa Phuong • Samson Properties






