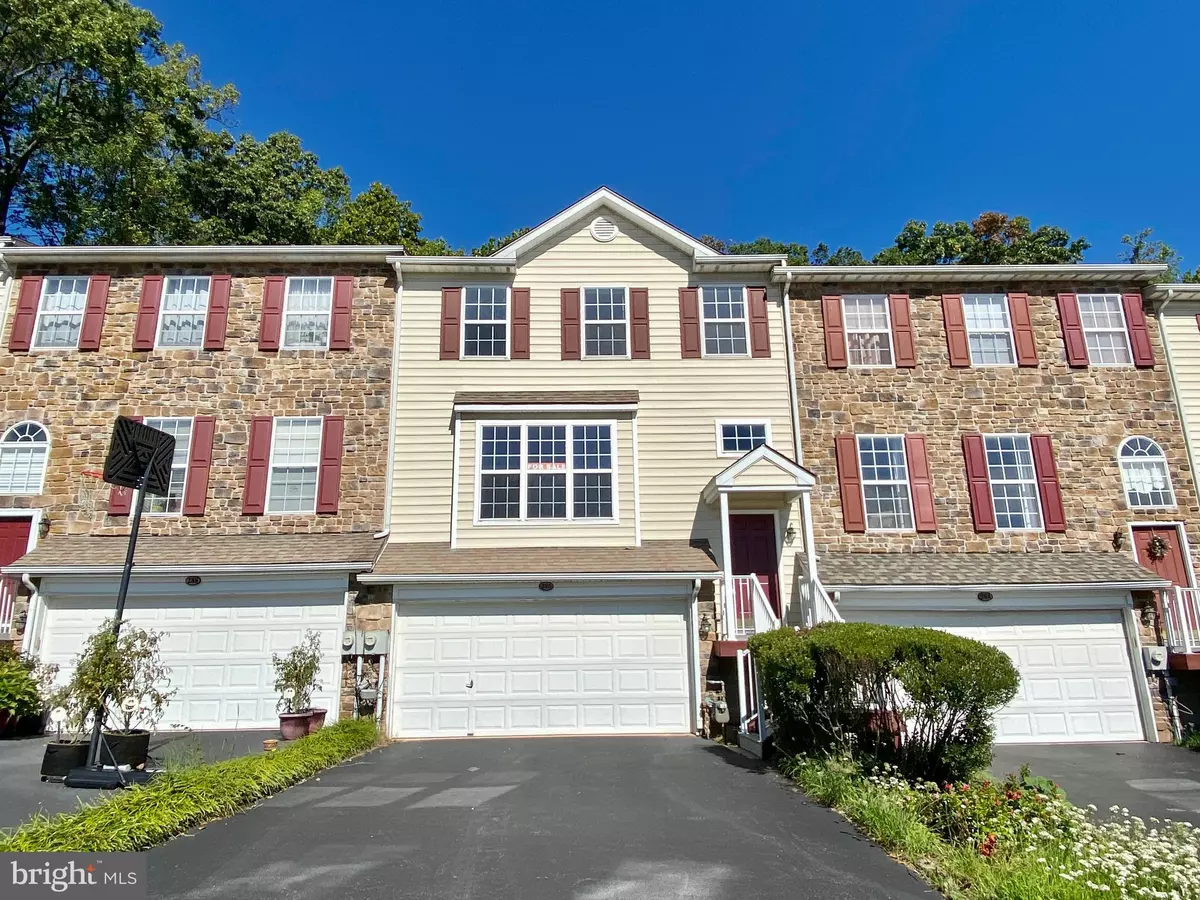$472,500
$474,995
0.5%For more information regarding the value of a property, please contact us for a free consultation.
286 YORKTOWN CT Malvern, PA 19355
3 Beds
3 Baths
2,266 SqFt
Key Details
Sold Price $472,500
Property Type Townhouse
Sub Type Interior Row/Townhouse
Listing Status Sold
Purchase Type For Sale
Square Footage 2,266 sqft
Price per Sqft $208
Subdivision Charlestown Oaks
MLS Listing ID PACT2034086
Sold Date 11/18/22
Style Colonial
Bedrooms 3
Full Baths 2
Half Baths 1
HOA Fees $191/mo
HOA Y/N Y
Abv Grd Liv Area 2,266
Originating Board BRIGHT
Year Built 2004
Annual Tax Amount $5,185
Tax Year 2022
Lot Size 3,000 Sqft
Acres 0.07
Lot Dimensions 0.00 x 0.00
Property Description
Seller will credit buyer $5,000.00 towards a new deck. Beautiful 3 bedroom 2.5 bath Colonial with 2 car garage on quiet end of cul-de-sac backs to woods, in sough after Charlestown Oaks Community. Award winning Great Valley School District. The whole house was freshly painted. ¾-inch solid oak hardwood flooring thru-out first floor, staircases, and hallway. Brand new carpeting in bedrooms. Spacious living room with triple bay windows and recessed lights. Dining room with chair-rails and dividers. Family room right off kitchen to have quality family time together. New wall sconces, new electric fireplace. Brand new kitchen with 42" cabinets, beautiful black galaxy granite countertops, elegant ceramic backsplash, chef's deep sink. New microwave, newer dishwasher and stove. Breakfast area with new lights and large sliding door to backyard with woods view to enjoy fall foliage right at home! Turned oak staircase to 2nd floor. Large master bedroom with sitting room, and three windows overlooking beautiful woods. A walk-in closet and 2 double door closets. Master bath with ceramic flooring, double cultured marble vanities, oval soaking tub, and stall shower. Two good sized bedrooms both with ceiling lights. Hallway bath with ceramic flooring. Convenient 2nd floor laundry. Large basement with paneled walls, inside access to 2-car garage with automatic opener. Min. to Great Valley Corp. centers, highways, and shopping. One-year home warranty included for peace of mind.
Location
State PA
County Chester
Area Charlestown Twp (10335)
Zoning RES
Rooms
Basement Poured Concrete, Interior Access, Garage Access
Interior
Interior Features Breakfast Area, Built-Ins, Carpet, Combination Dining/Living, Family Room Off Kitchen, Floor Plan - Open, Kitchen - Island, Recessed Lighting, Stall Shower, Tub Shower, Upgraded Countertops, Walk-in Closet(s)
Hot Water Natural Gas
Heating Forced Air
Cooling Central A/C
Equipment Built-In Range, Built-In Microwave, Dishwasher, Disposal, Dryer, Refrigerator, Washer
Appliance Built-In Range, Built-In Microwave, Dishwasher, Disposal, Dryer, Refrigerator, Washer
Heat Source Natural Gas
Laundry Upper Floor
Exterior
Garage Basement Garage, Garage - Front Entry, Garage Door Opener, Inside Access
Garage Spaces 4.0
Utilities Available Cable TV Available, Electric Available, Natural Gas Available, Phone Available, Sewer Available, Water Available
Water Access N
View Trees/Woods
Roof Type Asphalt,Shingle
Accessibility None
Attached Garage 2
Total Parking Spaces 4
Garage Y
Building
Lot Description Cul-de-sac, Backs to Trees
Story 2
Foundation Concrete Perimeter
Sewer Public Sewer
Water Public
Architectural Style Colonial
Level or Stories 2
Additional Building Above Grade, Below Grade
New Construction N
Schools
Elementary Schools K.D. Markley
Middle Schools Great Valley M.S.
High Schools Great Valley
School District Great Valley
Others
HOA Fee Include Lawn Maintenance,Management,Recreation Facility,Snow Removal,Trash
Senior Community No
Tax ID 35-03 -0416
Ownership Fee Simple
SqFt Source Assessor
Special Listing Condition Standard
Read Less
Want to know what your home might be worth? Contact us for a FREE valuation!

Our team is ready to help you sell your home for the highest possible price ASAP

Bought with Jessica Ann Flowers • Coldwell Banker Realty






