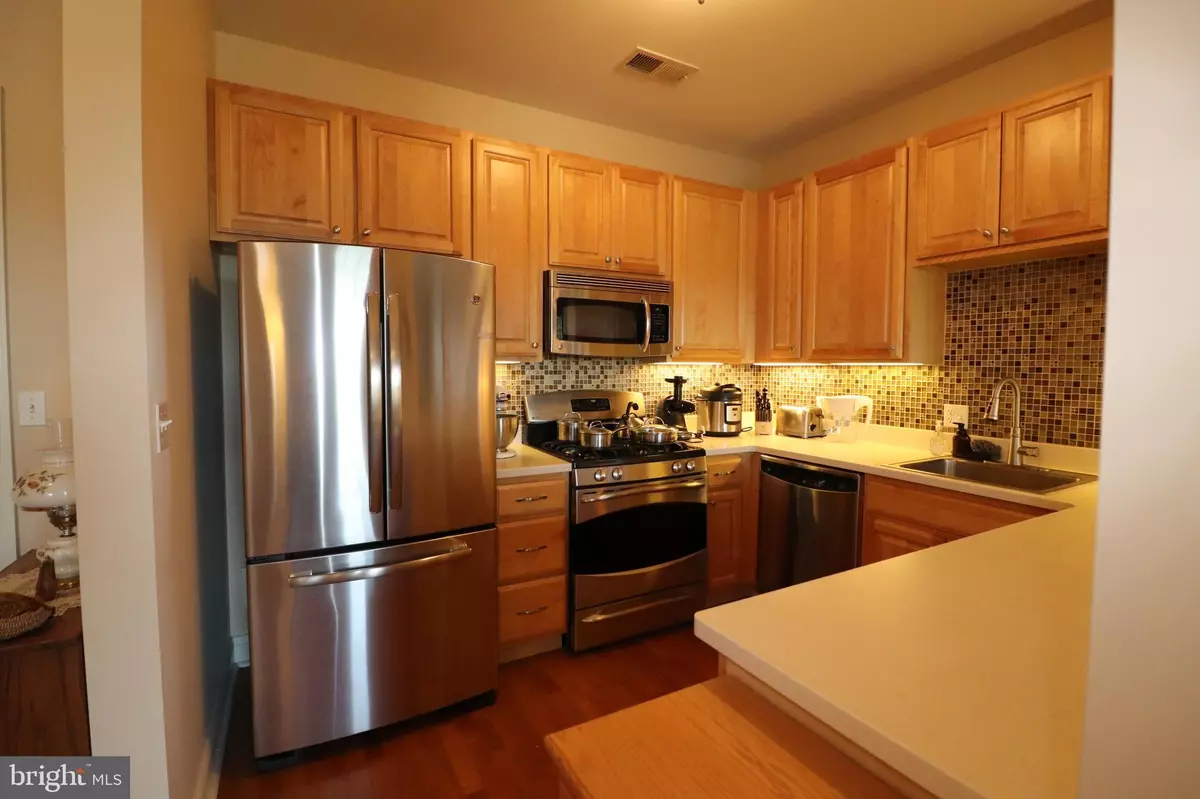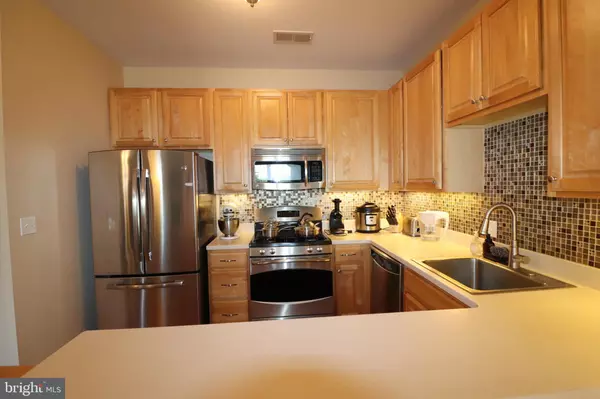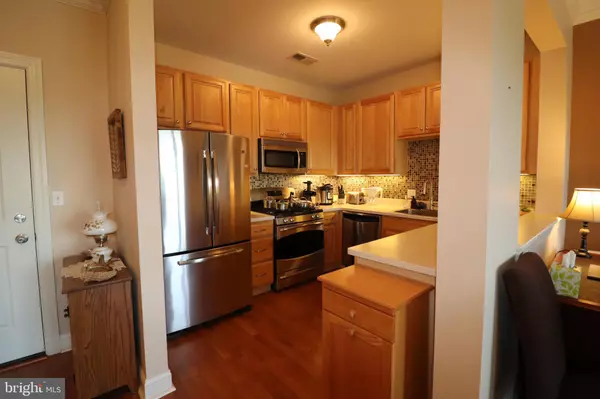$215,000
$215,000
For more information regarding the value of a property, please contact us for a free consultation.
200 ERNEST WAY #232 Philadelphia, PA 19111
1 Bed
2 Baths
966 SqFt
Key Details
Sold Price $215,000
Property Type Condo
Sub Type Condo/Co-op
Listing Status Sold
Purchase Type For Sale
Square Footage 966 sqft
Price per Sqft $222
Subdivision Fox Chase
MLS Listing ID PAPH2162496
Sold Date 11/09/22
Style Unit/Flat
Bedrooms 1
Full Baths 1
Half Baths 1
Condo Fees $348/mo
HOA Y/N Y
Abv Grd Liv Area 966
Originating Board BRIGHT
Year Built 2008
Annual Tax Amount $3,408
Tax Year 2022
Lot Dimensions 0.00 x 0.00
Property Description
Welcome to The Villages At Pine Valley. The unit for sale is a 1 bedroom, 1.5 bathrooms 3rd floor condo. The original owner has meticulously maintained the unit. Some of the features are nice laminate hardwood flooring, gas fireplace, walk-in closet in the bedroom, stainless steel appliances, etc. Plus a den that can be utilized as a possible 2nd bedroom. The community association includes the clubhouse with an indoor pool, gym and community room.
Location
State PA
County Philadelphia
Area 19111 (19111)
Zoning RSD3
Rooms
Main Level Bedrooms 1
Interior
Hot Water Natural Gas
Heating Forced Air
Cooling Central A/C
Fireplaces Number 1
Fireplaces Type Gas/Propane
Fireplace Y
Heat Source Natural Gas
Exterior
Garage Covered Parking
Garage Spaces 1.0
Amenities Available Club House, Common Grounds, Elevator, Exercise Room, Fitness Center, Game Room, Party Room, Pool - Indoor, Retirement Community
Waterfront N
Water Access N
Accessibility Elevator
Parking Type Off Street, Parking Garage
Total Parking Spaces 1
Garage Y
Building
Story 1
Unit Features Garden 1 - 4 Floors
Sewer No Septic System
Water Public
Architectural Style Unit/Flat
Level or Stories 1
Additional Building Above Grade, Below Grade
New Construction N
Schools
School District The School District Of Philadelphia
Others
Pets Allowed Y
HOA Fee Include Common Area Maintenance,Ext Bldg Maint,Lawn Maintenance,Pool(s),Recreation Facility,Snow Removal,Trash
Senior Community Yes
Age Restriction 55
Tax ID 888630344
Ownership Condominium
Acceptable Financing Cash, Conventional
Listing Terms Cash, Conventional
Financing Cash,Conventional
Special Listing Condition Standard
Pets Description Cats OK, Dogs OK, Size/Weight Restriction
Read Less
Want to know what your home might be worth? Contact us for a FREE valuation!

Our team is ready to help you sell your home for the highest possible price ASAP

Bought with Francisco Neto • Re/Max One Realty






