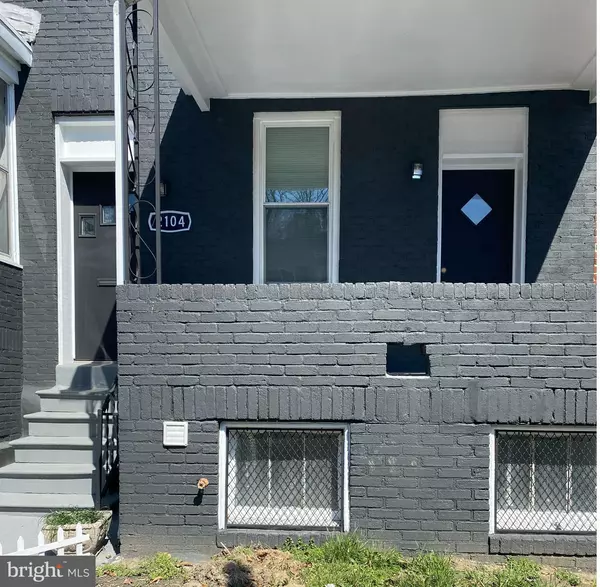$180,000
$180,000
For more information regarding the value of a property, please contact us for a free consultation.
2104 BAKER ST Baltimore, MD 21217
3 Beds
2 Baths
1,742 Sqft Lot
Key Details
Sold Price $180,000
Property Type Townhouse
Sub Type Interior Row/Townhouse
Listing Status Sold
Purchase Type For Sale
Subdivision Coppin Heights
MLS Listing ID MDBA2036460
Sold Date 11/09/22
Style Traditional
Bedrooms 3
Full Baths 2
HOA Y/N N
Originating Board BRIGHT
Year Built 1915
Annual Tax Amount $928
Tax Year 2022
Lot Size 1,742 Sqft
Acres 0.04
Property Description
Motivated Sellers are looking for someone who will love this NEWLY RENOVATED HOME with a luxurious feel!
A newly renovated home with a luxurious feel! This house has over 1500 SF of beautiful living space, including a chef's dream kitchen with slate grey cabinetry, backsplash, marble countertops, and pendulum lighting overlooking the marble island with a built-in sink. Recessed lighting throughout the property. Not to mention the spectacular tray ceiling design illuminating the room's perimeter.
All brand new appliances to include a dishwasher. This open floor plan has pendulum lighting in the spacious dining area that extends into the living room. The third level has three bedrooms with plush dark grey carpet extending in the hall and down the stairs to the main level—a spa-inspired full bathroom on the third level with a soak-in tub and shower. You will find laminate flooring throughout the main level that leads to the front porch area. The fully finished basement, also with laminate flooring, has a large common area full bath with a shower facing the laundry room. The laundry room is open and includes a front opening washer and dryer. This house also has a garden area and a paved walkway in the backyard that is enclosed by a qual metal fence.
This house is just a few minutes away from COPPIN STATE UNIVERSITY campus!
MOVE-IN READY perfect home for a first-time homebuyer and a great option for city employees live where you work program!
Location
State MD
County Baltimore City
Zoning R-6
Rooms
Basement Fully Finished
Main Level Bedrooms 3
Interior
Interior Features Breakfast Area, Carpet, Ceiling Fan(s), Combination Kitchen/Dining, Combination Dining/Living, Crown Moldings, Kitchen - Eat-In, Kitchen - Island, Pantry, Recessed Lighting, Skylight(s), Tub Shower, Floor Plan - Open, Stall Shower, Upgraded Countertops
Hot Water Natural Gas
Heating Forced Air
Cooling Central A/C
Flooring Fully Carpeted
Equipment Built-In Microwave, Dishwasher, Dryer, Icemaker, Refrigerator, Stainless Steel Appliances, Stove, Washer - Front Loading
Furnishings No
Fireplace N
Appliance Built-In Microwave, Dishwasher, Dryer, Icemaker, Refrigerator, Stainless Steel Appliances, Stove, Washer - Front Loading
Heat Source Natural Gas
Laundry Lower Floor
Exterior
Utilities Available Electric Available, Natural Gas Available, Sewer Available, Water Available
Waterfront N
Water Access N
Accessibility None
Garage N
Building
Story 3
Foundation Brick/Mortar
Sewer Public Sewer
Water Public
Architectural Style Traditional
Level or Stories 3
Additional Building Above Grade, Below Grade
Structure Type Log Walls
New Construction N
Schools
School District Baltimore City Public Schools
Others
Senior Community No
Tax ID 0315372324 038
Ownership Fee Simple
SqFt Source Estimated
Acceptable Financing Cash, Conventional, FHA, VA
Horse Property N
Listing Terms Cash, Conventional, FHA, VA
Financing Cash,Conventional,FHA,VA
Special Listing Condition Standard
Read Less
Want to know what your home might be worth? Contact us for a FREE valuation!

Our team is ready to help you sell your home for the highest possible price ASAP

Bought with Arthur T Jordan • ExecuHome Realty






