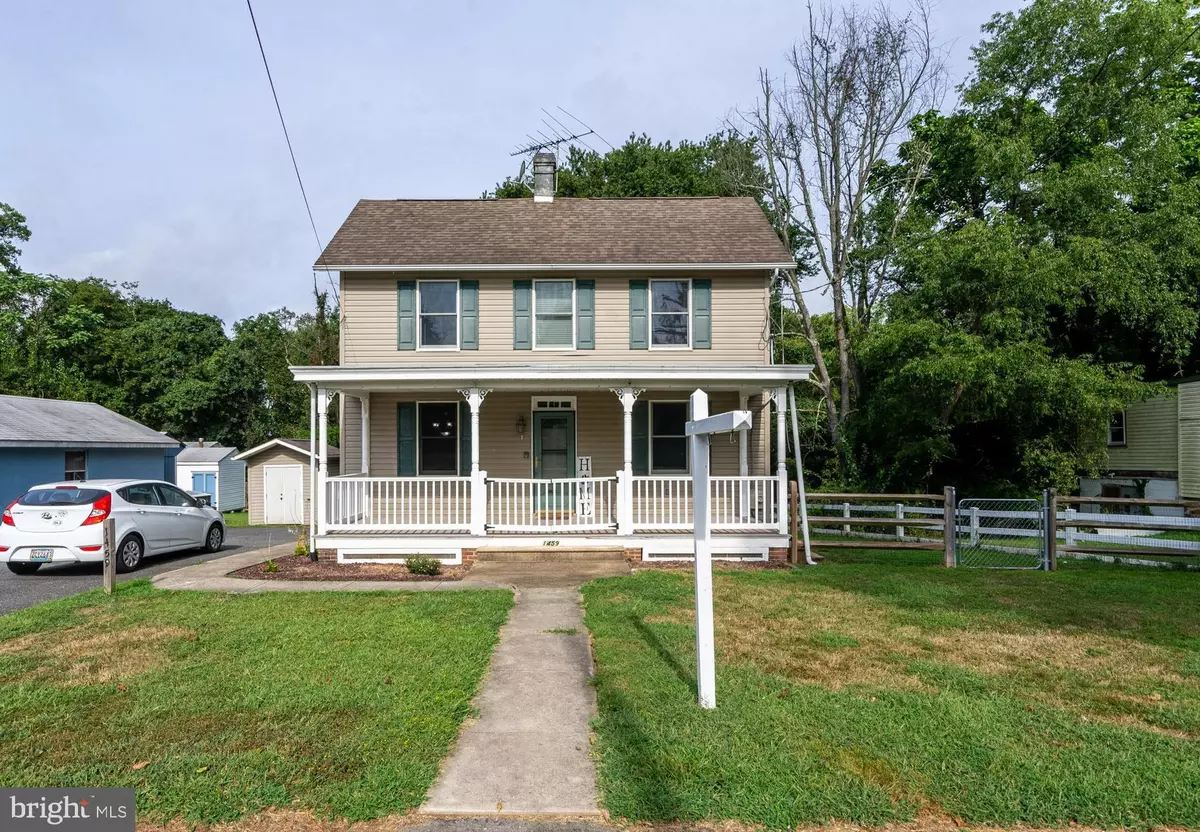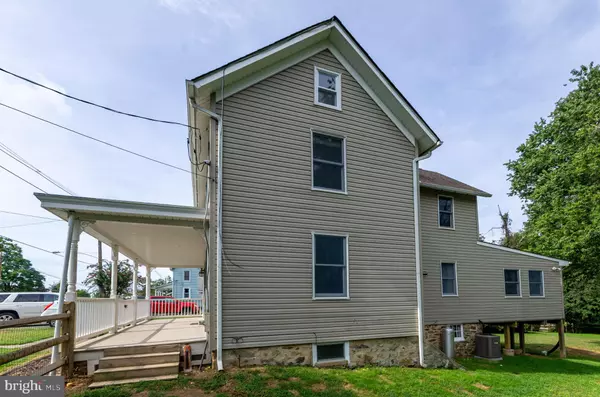$280,000
$305,000
8.2%For more information regarding the value of a property, please contact us for a free consultation.
1459 CLAYTON ST Perryville, MD 21903
3 Beds
2 Baths
1,708 SqFt
Key Details
Sold Price $280,000
Property Type Single Family Home
Sub Type Detached
Listing Status Sold
Purchase Type For Sale
Square Footage 1,708 sqft
Price per Sqft $163
MLS Listing ID MDCC2006240
Sold Date 10/26/22
Style Colonial
Bedrooms 3
Full Baths 2
HOA Y/N N
Abv Grd Liv Area 1,708
Originating Board BRIGHT
Year Built 1900
Annual Tax Amount $3,291
Tax Year 2022
Lot Size 0.348 Acres
Acres 0.35
Property Description
Sellers have found their next home and will be relocating - Bring an Offer! Sellers are also offering closing help! This property offers a large front porch, deck and fully fenced yard backing to woods. Upon entering, you are will find beautiful hardwood floors in the living room, dining room and staircase. Through the dining room you enter the large kitchen with an island and stainless steal appliances, but that's not all. Tucked away is a spiral staircase leading to the Master Bedroom! Just off the kitchen there is a full bathroom and a large laundry room with a great greenhouse window! Toward the back of the home there is a family room great for entertaining or just relaxing that leads to a spacious deck. Upstairs the beautiful hardwood continues throughout. Boasting 3 large bedrooms and a full bathroom with walk-in shower. Don't wait to book your private tour today!
Location
State MD
County Cecil
Zoning R1
Rooms
Other Rooms Living Room, Dining Room, Primary Bedroom, Bedroom 2, Bedroom 3, Kitchen, Family Room, Foyer, Bathroom 1, Bathroom 2
Basement Dirt Floor
Interior
Interior Features Additional Stairway, Ceiling Fan(s), Curved Staircase, Dining Area, Family Room Off Kitchen, Floor Plan - Traditional, Kitchen - Island, Pantry, Tub Shower, Wood Floors
Hot Water Electric
Heating Forced Air
Cooling Central A/C
Flooring Hardwood, Partially Carpeted, Vinyl
Equipment Built-In Microwave, Compactor, Dishwasher, Dryer, Oven/Range - Gas, Refrigerator, Stainless Steel Appliances, Washer, Water Heater
Fireplace N
Appliance Built-In Microwave, Compactor, Dishwasher, Dryer, Oven/Range - Gas, Refrigerator, Stainless Steel Appliances, Washer, Water Heater
Heat Source Oil
Laundry Main Floor
Exterior
Fence Fully
Waterfront N
Water Access N
Accessibility None
Garage N
Building
Lot Description Backs to Trees, Not In Development, Rear Yard
Story 2
Foundation Stone
Sewer Public Sewer
Water Public
Architectural Style Colonial
Level or Stories 2
Additional Building Above Grade, Below Grade
New Construction N
Schools
School District Cecil County Public Schools
Others
Senior Community No
Tax ID 0807021445
Ownership Fee Simple
SqFt Source Assessor
Acceptable Financing Cash, Conventional, FHA, USDA, VA
Horse Property N
Listing Terms Cash, Conventional, FHA, USDA, VA
Financing Cash,Conventional,FHA,USDA,VA
Special Listing Condition Standard
Read Less
Want to know what your home might be worth? Contact us for a FREE valuation!

Our team is ready to help you sell your home for the highest possible price ASAP

Bought with Kara Chapman • Remax Vision






