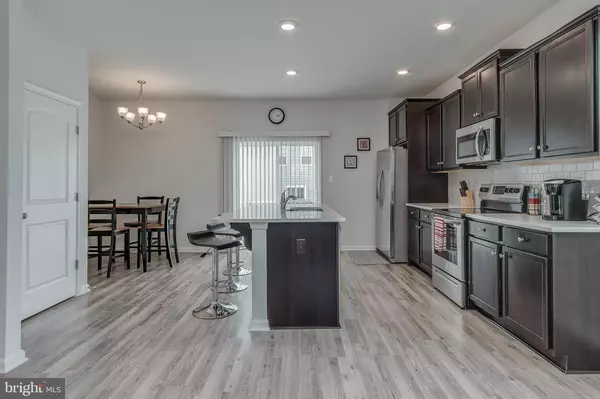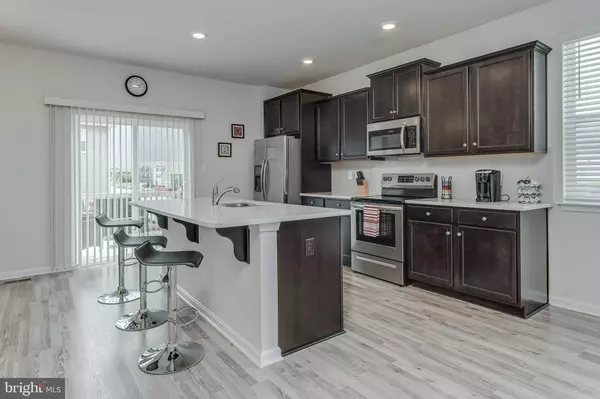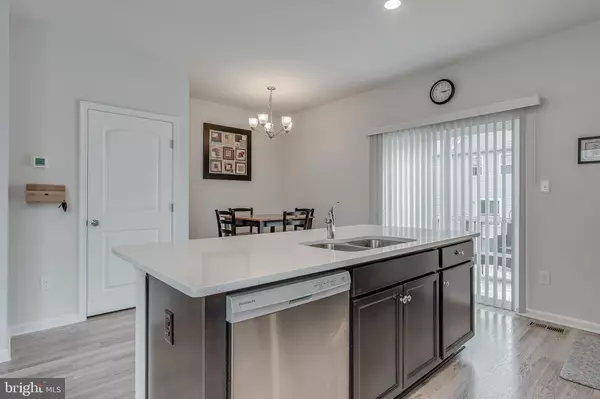$265,000
$265,000
For more information regarding the value of a property, please contact us for a free consultation.
171 VESPUCCI LN Martinsburg, WV 25404
3 Beds
3 Baths
2,320 SqFt
Key Details
Sold Price $265,000
Property Type Townhouse
Sub Type End of Row/Townhouse
Listing Status Sold
Purchase Type For Sale
Square Footage 2,320 sqft
Price per Sqft $114
Subdivision Berkeley Ridge
MLS Listing ID WVBE2011144
Sold Date 09/23/22
Style Colonial
Bedrooms 3
Full Baths 2
Half Baths 1
HOA Fees $12
HOA Y/N Y
Abv Grd Liv Area 1,880
Originating Board BRIGHT
Year Built 2018
Annual Tax Amount $1,204
Tax Year 2021
Property Description
PREPARE TO BE IMPRESSED!! GORGEOUS END UNIT townhome in popular Berkeley Ridge! 3 finished levels! Entry level: spacious rec room (could be 4th BDRM!), 1/2 bath & slider to rear yard. Main level: soaring 9' ceilings & wide open living spaces you will LOVE including a dream kitchen with HUGE center island, quartz counter tops, tile backsplash & SS appliances, breakfast nook with slider to deck & a large living room with cozy electric fireplace. Beautiful LVP flooring thru this level. Top level: 3 BDRMS/2 BA including owners suite with walk-in closet & bathroom with dual vanity & tiled shower. Laundry (W/D stay!) on BDRM level. 1 car attached garage with addtl driveway parking & community overflow lots. Great community with just minutes to I81, shopping, dining, schools, medical & MORE!
Location
State WV
County Berkeley
Zoning 101
Rooms
Basement Fully Finished, Walkout Level
Interior
Hot Water Electric
Heating Heat Pump(s)
Cooling Central A/C
Fireplace N
Heat Source Electric
Exterior
Exterior Feature Deck(s)
Garage Garage - Front Entry, Garage Door Opener
Garage Spaces 1.0
Water Access N
Accessibility None
Porch Deck(s)
Attached Garage 1
Total Parking Spaces 1
Garage Y
Building
Story 3
Foundation Other
Sewer Public Sewer
Water Public
Architectural Style Colonial
Level or Stories 3
Additional Building Above Grade, Below Grade
New Construction N
Schools
Elementary Schools Spring Mills Primary
Middle Schools Spring Mills
High Schools Hedgesville
School District Berkeley County Schools
Others
Senior Community No
Tax ID 02 14F024700000000
Ownership Fee Simple
SqFt Source Assessor
Special Listing Condition Standard
Read Less
Want to know what your home might be worth? Contact us for a FREE valuation!

Our team is ready to help you sell your home for the highest possible price ASAP

Bought with Cherylene Webber Mann • RE/MAX Real Estate Group






