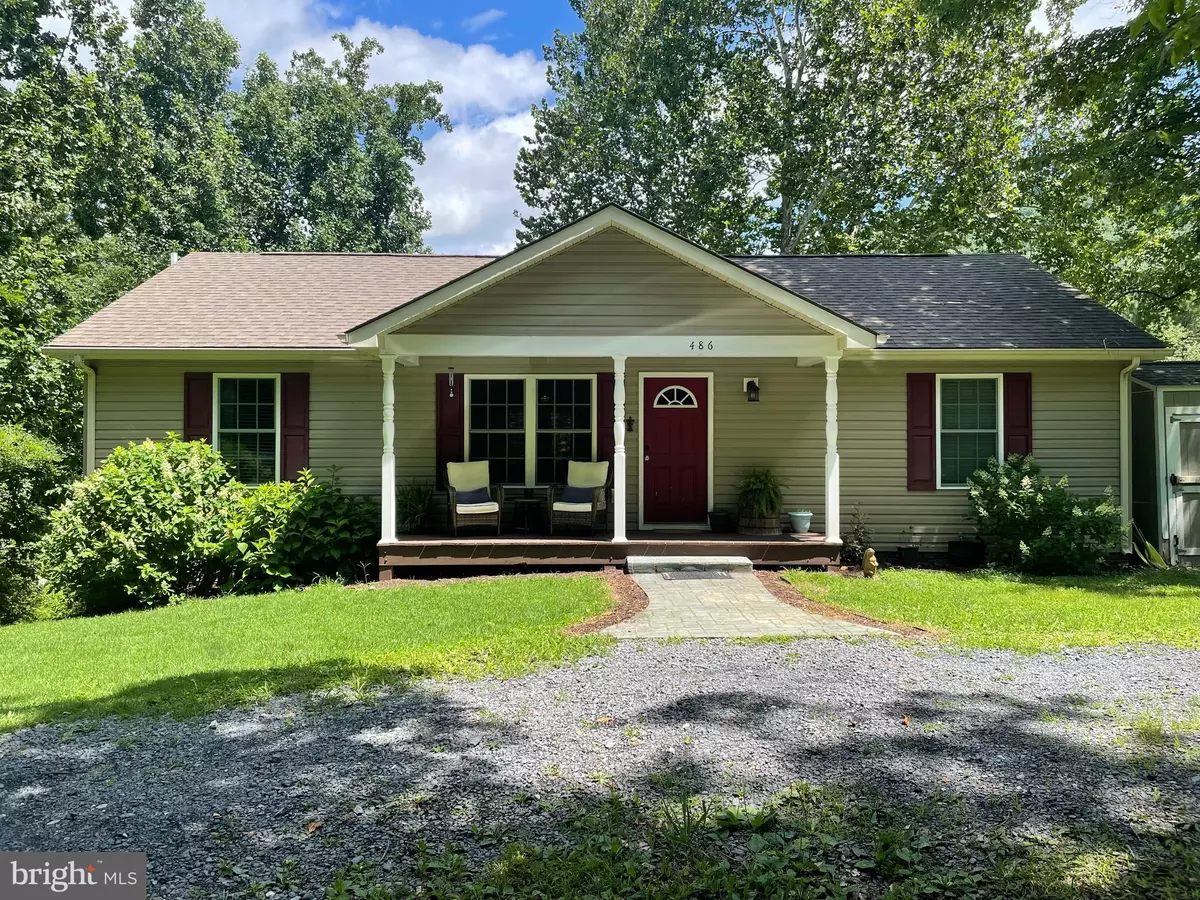$365,000
$365,000
For more information regarding the value of a property, please contact us for a free consultation.
486 HIDDEN VIEW LN Front Royal, VA 22630
4 Beds
3 Baths
1,196 SqFt
Key Details
Sold Price $365,000
Property Type Single Family Home
Sub Type Detached
Listing Status Sold
Purchase Type For Sale
Square Footage 1,196 sqft
Price per Sqft $305
Subdivision Timothy J Sullivan
MLS Listing ID VAWR2003782
Sold Date 09/22/22
Style Ranch/Rambler
Bedrooms 4
Full Baths 3
HOA Y/N N
Abv Grd Liv Area 1,196
Originating Board BRIGHT
Year Built 2011
Annual Tax Amount $1,443
Tax Year 2022
Lot Size 0.570 Acres
Acres 0.57
Property Description
THE SUNDAY OPEN HOUSE HAS BEEN CANCELLED>THE VIEW! Enjoy the view of Skyline Drive and Shenandoah National Park every day. The location is spectacular, situated on a no cut through lane and only minutes to town. This cozy sun filled rambler sits on just over a half acre. There is a beautiful wooded view in the front. Warm hardwood floors welcome you through the front door. The family room has plenty of natural light and opens up to the kitchen that provides plenty of space for a large dinning table. The gas fireplace in the family room features a stone wall straight to the ceiling. Down the hall there is a full bath and two bedrooms with plenty of closet space. The master is down the hall from the kitchen and has its own private bath. With the views of nature outside every window, curtains are an option. Down stairs is another oasis, including a second gas fireplace with a wood feature. There is a wet/dry bar, second family room, bedroom, and the cutest bathroom. Walk right out to a beautiful custom stone patio with a fire pit. Enjoy the ambiance of the country.
Location
State VA
County Warren
Zoning A
Rooms
Basement Fully Finished
Main Level Bedrooms 3
Interior
Interior Features Family Room Off Kitchen, Kitchen - Table Space, Recessed Lighting
Hot Water Electric
Heating Heat Pump(s)
Cooling Central A/C
Heat Source Electric
Exterior
Waterfront N
Water Access N
Accessibility Other
Parking Type Driveway
Garage N
Building
Story 1
Foundation Concrete Perimeter
Sewer On Site Septic
Water Well
Architectural Style Ranch/Rambler
Level or Stories 1
Additional Building Above Grade, Below Grade
New Construction N
Schools
School District Warren County Public Schools
Others
Senior Community No
Tax ID 37A 2 2 39
Ownership Fee Simple
SqFt Source Assessor
Special Listing Condition Standard
Read Less
Want to know what your home might be worth? Contact us for a FREE valuation!

Our team is ready to help you sell your home for the highest possible price ASAP

Bought with Philip Virgil Asper • Keller Williams Realty/Lee Beaver & Assoc.






