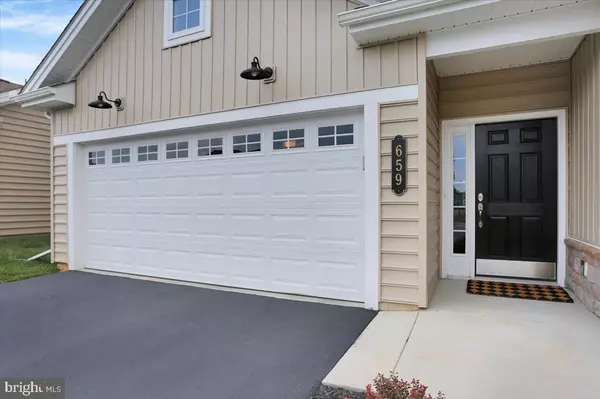$500,000
$489,900
2.1%For more information regarding the value of a property, please contact us for a free consultation.
659 REPUBLIC WAY Mechanicsburg, PA 17050
3 Beds
3 Baths
2,396 SqFt
Key Details
Sold Price $500,000
Property Type Condo
Sub Type Condo/Co-op
Listing Status Sold
Purchase Type For Sale
Square Footage 2,396 sqft
Price per Sqft $208
Subdivision Traditions Of America At Silver Spring
MLS Listing ID PACB2013250
Sold Date 09/19/22
Style Traditional
Bedrooms 3
Full Baths 3
Condo Fees $280/mo
HOA Y/N N
Abv Grd Liv Area 2,396
Originating Board BRIGHT
Year Built 2020
Annual Tax Amount $5,904
Tax Year 2022
Property Description
Built in 2020, this like new, 2 story, 3 bedroom, 3 bath home is situated on an exterior lot backing to open space in the highly sought after 55+ community of Traditions of America at Silver Spring. TOA is an active lifestyle community featuring resort-style amenities from a 17,400 sq ft Clubhouse complete with both Indoor and Outdoor Swimming Pools, Fitness Center and Aerobics Rooms, Sports Bar & Clubroom and Massage Room, to miles of walking trails, tennis, bocce courts and more! Spacious open floor plan with abundant light and plenty of storage. The entrance to this home from the 2 car garage is a flush entry (no steps), providing safe and easy accessibility for those with reduced mobility. Luxury plank vinyl flooring in hallway, the kitchen, family room, sunroom, pantry, laundry room and bath. The first floor includes 2 bedrooms. The spacious master suite with walk-in closets, walk-in tiled shower w/bench, tile floor and large double bowl vanity. The second bedroom (now being used as an office), with adjacent full bath provides privacy and comfort for overnight guests. The kitchen features granite countertops, stainless steel appliances, subway tile backsplash, gas range, a beautiful casement window above the kitchen sink, walk in pantry and a large center island with seating and additional cabinets & drawers. Relax in the cozy family room with stone gas fireplace and vaulted ceiling. Sliding glass doors, with built in blinds, in the sunroom provide easy access to the screened in porch and an extended patio. The second level provides additional entertaining space with a loft overlooking the family room, a 3rd bedroom with large walk-in closet, 3rd bathroom, a bonus room, perfect for crafting or an office AND a large unfinished storage room! Maintenance free living with resort style amenities in a convenient location. Don’t miss this opportunity!
Location
State PA
County Cumberland
Area Silver Spring Twp (14438)
Zoning RESIDENTIAL
Rooms
Other Rooms Primary Bedroom, Bedroom 2, Bedroom 3, Kitchen, Family Room, 2nd Stry Fam Rm, Sun/Florida Room, Laundry, Storage Room, Bathroom 1, Bathroom 3, Bonus Room, Primary Bathroom, Screened Porch
Main Level Bedrooms 2
Interior
Interior Features Attic, Carpet, Pantry, Ceiling Fan(s), Dining Area, Entry Level Bedroom, Floor Plan - Open, Recessed Lighting, Walk-in Closet(s), Window Treatments, Kitchen - Island
Hot Water Natural Gas
Heating Forced Air
Cooling Central A/C
Fireplaces Number 1
Fireplaces Type Gas/Propane
Equipment Dishwasher, Disposal, Dryer, Microwave, Oven/Range - Gas, Refrigerator, Washer
Fireplace Y
Appliance Dishwasher, Disposal, Dryer, Microwave, Oven/Range - Gas, Refrigerator, Washer
Heat Source Natural Gas
Laundry Main Floor
Exterior
Exterior Feature Porch(es), Patio(s)
Garage Garage Door Opener, Inside Access
Garage Spaces 4.0
Amenities Available Club House, Community Center, Exercise Room, Fitness Center, Game Room, Hot tub, Jog/Walk Path, Pool - Indoor, Pool - Outdoor, Putting Green, Recreational Center, Sauna, Shuffleboard, Spa, Tennis Courts, Party Room
Waterfront N
Water Access N
Roof Type Architectural Shingle
Accessibility Doors - Lever Handle(s), Roll-in Shower
Porch Porch(es), Patio(s)
Attached Garage 2
Total Parking Spaces 4
Garage Y
Building
Story 2
Foundation Slab
Sewer Public Sewer
Water Public
Architectural Style Traditional
Level or Stories 2
Additional Building Above Grade, Below Grade
New Construction N
Schools
High Schools Cumberland Valley
School District Cumberland Valley
Others
Pets Allowed Y
HOA Fee Include Common Area Maintenance,Ext Bldg Maint,Lawn Maintenance,Road Maintenance,Recreation Facility,Snow Removal,Trash
Senior Community Yes
Age Restriction 55
Tax ID 38-23-0571-001-U339
Ownership Condominium
Acceptable Financing Cash, Conventional
Listing Terms Cash, Conventional
Financing Cash,Conventional
Special Listing Condition Standard
Pets Description Case by Case Basis
Read Less
Want to know what your home might be worth? Contact us for a FREE valuation!

Our team is ready to help you sell your home for the highest possible price ASAP

Bought with Jim Wise • Coldwell Banker Realty






