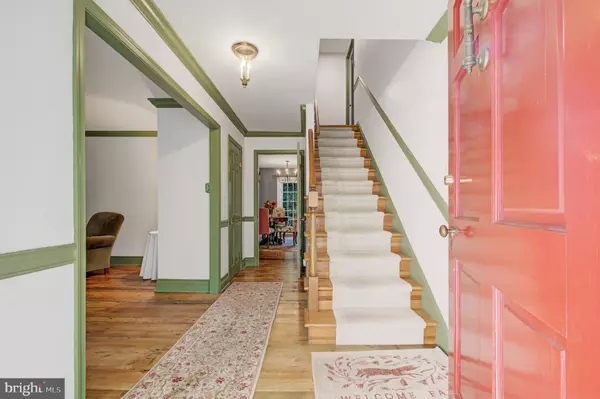$580,000
$550,000
5.5%For more information regarding the value of a property, please contact us for a free consultation.
3120 BLACKBERRY LN Malvern, PA 19355
4 Beds
3 Baths
2,394 SqFt
Key Details
Sold Price $580,000
Property Type Single Family Home
Sub Type Detached
Listing Status Sold
Purchase Type For Sale
Square Footage 2,394 sqft
Price per Sqft $242
Subdivision None Available
MLS Listing ID PACT2028756
Sold Date 09/15/22
Style Traditional
Bedrooms 4
Full Baths 2
Half Baths 1
HOA Y/N N
Abv Grd Liv Area 2,394
Originating Board BRIGHT
Year Built 1972
Annual Tax Amount $5,550
Tax Year 2021
Lot Size 3.000 Acres
Acres 3.0
Lot Dimensions 0.00 x 0.00
Property Description
Welcome to Blackberry Lane! This meticulously cared-for home, set on a large 3-acre lot in the Great Valley School District in Malvern, is ready for its new owners. Step inside under the new portico and into the house, where you are immediately greeted with beautiful reclaimed barnwood floors. To your left is a large sitting room, with a spacious dining room to your right. Down the hallway you'll find the beautifully redone kitchen, complete with granite countertops and stainless-steel appliances. You'll enjoy peaceful mornings sitting at the breakfast bar with a full view of the backyard. The family room has a working wood-burning stove and fireplace, which has been maintained multiple times each year by the owners. Past the kitchen you'll find an upgraded powder room, mudroom with laundry, and the entrance to a fantastic sunroom. The two-car garage has plenty of space for both your vehicles and additional storage. Upstairs you'll find three bedrooms with a hall bathroom, as well as the main bedroom with its own en-suite bathroom. The basement has plenty for room for your storage needs and has potential to be finished. Outside you have plenty of room for any outdoor activities you can dream of. Looking to keep chicken or turkeys? You'll love the additional storage shed and poultry coop. With all the mechanicals and exterior upgraded and updated [Recent upgrades and maintenance include: new HardieBoard siding (May 2020), new roof (May 2020), added portico (May 2020), septic pumped and cleaned (2020), new basement stairs (May 2022), new hot water heater (April 2022 with 2-year warranty), cleaned and serviced wood-burning fireplace (April 2022), resealed driveway (July 2022)], all you need to do is move in! Come see all this Malvern home has to offer in a beautiful wooded setting.
Location
State PA
County Chester
Area Charlestown Twp (10335)
Zoning RESIDENTIAL
Rooms
Other Rooms Basement
Basement Unfinished, Windows, Partial
Interior
Interior Features Air Filter System, Breakfast Area, Built-Ins, Ceiling Fan(s), Dining Area, Family Room Off Kitchen, Formal/Separate Dining Room, Kitchen - Eat-In, Pantry, Primary Bath(s), Tub Shower, Wood Floors
Hot Water Electric
Heating Heat Pump - Oil BackUp
Cooling Central A/C
Flooring Hardwood
Fireplaces Number 1
Fireplaces Type Wood
Equipment Dishwasher, Dryer, Oven - Double, Oven/Range - Electric, Refrigerator, Stainless Steel Appliances, Washer
Fireplace Y
Appliance Dishwasher, Dryer, Oven - Double, Oven/Range - Electric, Refrigerator, Stainless Steel Appliances, Washer
Heat Source Oil, Electric
Exterior
Exterior Feature Enclosed, Porch(es)
Garage Garage - Front Entry, Garage - Side Entry, Additional Storage Area, Garage Door Opener
Garage Spaces 8.0
Water Access N
Accessibility None
Porch Enclosed, Porch(es)
Attached Garage 2
Total Parking Spaces 8
Garage Y
Building
Lot Description Backs to Trees
Story 2
Foundation Block
Sewer On Site Septic
Water Well
Architectural Style Traditional
Level or Stories 2
Additional Building Above Grade, Below Grade
New Construction N
Schools
School District Great Valley
Others
Senior Community No
Tax ID 35-03 -0093.0500
Ownership Fee Simple
SqFt Source Assessor
Security Features Security System,Surveillance Sys
Special Listing Condition Standard
Read Less
Want to know what your home might be worth? Contact us for a FREE valuation!

Our team is ready to help you sell your home for the highest possible price ASAP

Bought with Michala Costello • Compass RE






