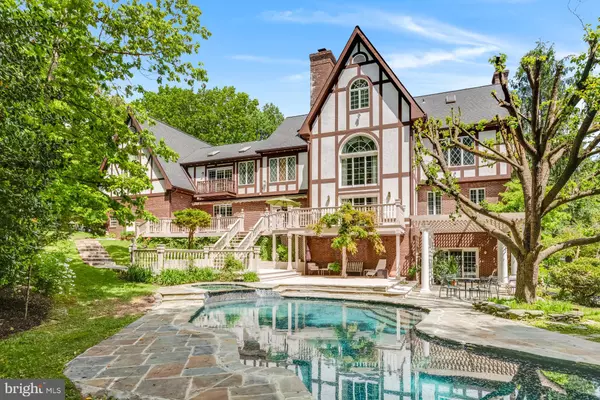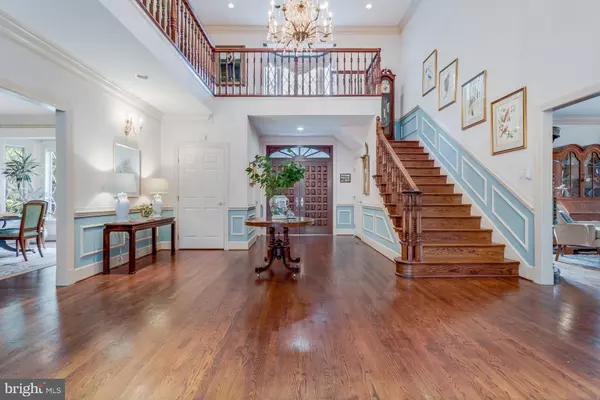$1,785,000
$1,999,999
10.7%For more information regarding the value of a property, please contact us for a free consultation.
7180 WOLF RUN SHOALS Clifton, VA 20124
7 Beds
7 Baths
9,167 SqFt
Key Details
Sold Price $1,785,000
Property Type Single Family Home
Sub Type Detached
Listing Status Sold
Purchase Type For Sale
Square Footage 9,167 sqft
Price per Sqft $194
Subdivision None Available
MLS Listing ID VAFX2069646
Sold Date 09/15/22
Style Tudor
Bedrooms 7
Full Baths 5
Half Baths 2
HOA Y/N N
Abv Grd Liv Area 9,167
Originating Board BRIGHT
Year Built 1988
Annual Tax Amount $17,327
Tax Year 2022
Lot Size 5.006 Acres
Acres 5.01
Property Description
Welcome to Chathill - an estate home of Tudor style tucked away on 5 private acres of lawn and woodlands in Clifton, Virginia. This stunning home exudes grandeur, appeal, and a classical European style. The property has extensive landscaping, perennial plantings, a magnificent stone and stucco exterior, a grand circular driveway with 2 stone pillared driveway entrances, and a private pond with flowered edging - it is truly a storybook setting. The property is further enhanced with extensive hardscaping - a flagstone patio, tiered decking, pergola, and a beautiful stone-edged pool. This masterfully designed home has an impressive interior with ample and lofty formal spaces for entertaining, soaring ceilings, and generously sized rooms. The home offers over 9000 square feet of living space and includes 8 bedrooms, 7 bathrooms, 6 fireplaces on 4 finished levels, and even a second kitchen on the fourth floor- which serves as its own separate living quarters. The main level is comprised of a grand two-story foyer and great room with a floor to ceiling stone surround fireplace, pristine hardwood flooring, a formal living room with fireplace private office with 2 sets of French doors, a grand formal dining room with bay window and wet bar, 2 half baths, impressive gourmet kitchen with wood burning fireplace, and French doors leading to the deck, and large mudroom and laundry area - all finished with classic moldings. The fully finished lower level has beautiful hardwood floors, 2 additional fireplaces, a beautiful custom wooden coffered ceiling, two large living rooms, custom built-in wood bar, a billiard area, and a legal bedroom - currently used as a home gym, full bathroom, and a second home office. Private French doors open from the lower level to the flagstone patio with pergola and pool access. Hardwood floors continue to the upper level - with beautiful window seat overlooking the front yard and pond, this floor is comprised of 5 bedrooms and 3 full baths, an elegant balcony hallway, and ample closets. The primary suite has a private sitting room with the 6th fireplace, a balcony overlooking the stunning rear yard and a massive en suite bathroom with a vaulted ceiling, separate steam shower, soaking tub, and elegant dressing area. A staircase leads to the fully finished fourth floor which functions as separate living quarters. - a large living room with Palladian window and Cathedral ceiling is flanked by 2 large bedrooms, a full bathroom, dining area, a separate kitchen and laundry area. With exquisite detailing, and comfortable elegance this truly is a rare opportunity to for one lucky buyer to call such an exceptional masterpiece their next home.
Location
State VA
County Fairfax
Zoning 030
Direction East
Rooms
Basement Fully Finished, Full, Improved, Walkout Level, Windows
Interior
Hot Water Natural Gas
Heating Heat Pump(s)
Cooling Central A/C
Fireplaces Number 6
Heat Source Natural Gas
Exterior
Garage Garage - Side Entry, Garage Door Opener
Garage Spaces 3.0
Pool In Ground, Pool/Spa Combo
Waterfront Y
Waterfront Description None
Water Access Y
Water Access Desc Private Access
Accessibility Other
Attached Garage 3
Total Parking Spaces 3
Garage Y
Building
Story 4
Foundation Permanent
Sewer Septic Exists
Water Private
Architectural Style Tudor
Level or Stories 4
Additional Building Above Grade, Below Grade
New Construction N
Schools
School District Fairfax County Public Schools
Others
Senior Community No
Tax ID 0864 01 0010
Ownership Fee Simple
SqFt Source Assessor
Special Listing Condition Standard
Read Less
Want to know what your home might be worth? Contact us for a FREE valuation!

Our team is ready to help you sell your home for the highest possible price ASAP

Bought with Monica M Gadd • Real Broker, LLC - McLean






