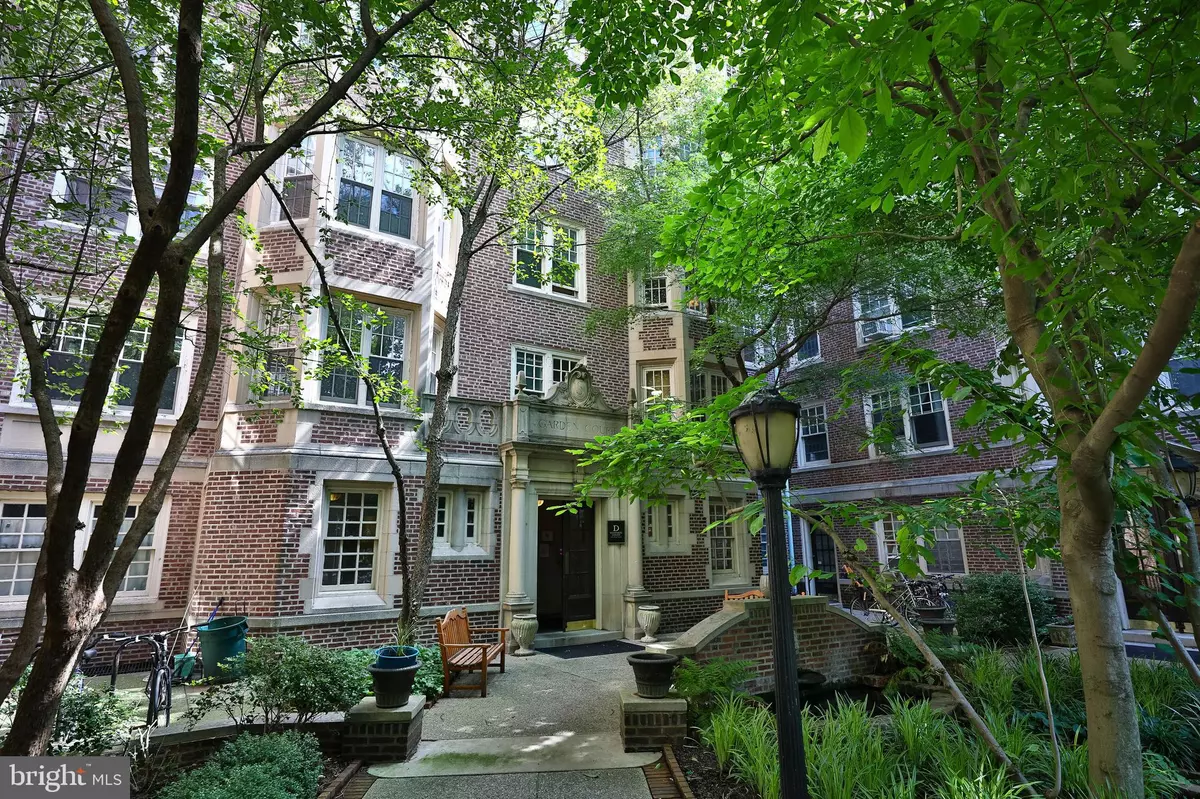$337,000
$350,000
3.7%For more information regarding the value of a property, please contact us for a free consultation.
4637 PINE ST #D510 Philadelphia, PA 19143
2 Beds
2 Baths
1,348 SqFt
Key Details
Sold Price $337,000
Property Type Single Family Home
Sub Type Unit/Flat/Apartment
Listing Status Sold
Purchase Type For Sale
Square Footage 1,348 sqft
Price per Sqft $250
Subdivision University City
MLS Listing ID PAPH2137106
Sold Date 09/09/22
Style Art Deco
Bedrooms 2
Full Baths 2
HOA Fees $973/mo
HOA Y/N Y
Abv Grd Liv Area 1,348
Originating Board BRIGHT
Year Built 1920
Annual Tax Amount $2,627
Tax Year 2022
Lot Dimensions 0.00 x 0.00
Property Description
Spectacular 2 bed, 2 bath condo with new kitchen and bathroom overlooking the courtyard in the iconic Garden Court complex. A handsome wrought iron gate with secured entry welcomes you to Garden Court and a short walk past the koi pond and fountain, complete with outdoor seating, leads you to the Daffodil Court (D Building) entrance. Once through the second secure entry point and past the foyer, a quick zip up the elevator brings you to the entrance to D510. Upon entering, youll notice the beautifully maintained original golden oak flooring, high 9 foot ceilings, freshly painted walls, and custom blinds that continue throughout the unit. The combination living room and dining room showcases a decorative fireplace with built-in shelving, dimmable recessed lighting, and a coat closet conveniently located right next to the front door. The kitchen is truly a cooks dream with one of a kind, handmade, custom Oak cabinetry with soft close Blum dovetail drawers, under cabinet lighting, pull out racks and even a drop down for your iPad or favorite cookbook. A single piece of carved soapstone serves as the countertop with the Samsung stainless steel appliance suite, including gas range, and Bosch dishwasher completing the space. A gracious hallway that leads to the private areas of the home is wide enough to accommodate standing desks or a reading nook with an oversized closet to boot. The first full bath with tub / shower combination has a leaded glass window that allows for privacy and has a recently installed cherry vanity and medicine cabinet. Down the second hallway, with motion activated lighting, is the bright first bedroom with access to the full bathroom and an oversized closet. In the back of the unit, youll find the primary bedroom with en suite bathroom. This bedroom has two closets and a ceiling fan for comfortable sleeping. The second full bathroom has been completely renovated with a walk-in shower featuring era-appropriate subway tile, built-in shelving, and another original leaded glass window. An LG washer has also been conveniently tucked in next to the custom, handmade, copper and cherry sink. Both bathrooms also have installed bidets and hairdryers. This is one of the few units in the 116 unit, 8 building complex that has 2 bedrooms as well as gas cooking. Garden Court has radiator heat and the HOA fees cover the water and heating as well as access to the amenities and a small storage unit for bicycles. Amenities include a heated indoor swimming pool, a fitness center, a community library, and a lounge / entertaining space. Located in the heart of University City, you are minutes from all forms of public transportation, major schools and hospitals, shops, restaurants, parks, and more. At the time of its building, the Garden Court neighborhood as a whole was called "the most exclusive location in West Philadelphia by the Philadelphia Inquirer and has since been added to the National Register of Historic Places. Dont miss your chance to call this charming condo home.
Location
State PA
County Philadelphia
Area 19143 (19143)
Zoning RM4
Rooms
Other Rooms Living Room, Primary Bedroom, Kitchen, Bedroom 1, Bathroom 1, Primary Bathroom
Main Level Bedrooms 2
Interior
Interior Features Built-Ins, Ceiling Fan(s), Combination Dining/Living, Entry Level Bedroom, Floor Plan - Traditional, Kitchen - Eat-In, Kitchen - Gourmet, Recessed Lighting, Stain/Lead Glass, Stall Shower, Tub Shower, Upgraded Countertops, Window Treatments, Wood Floors
Hot Water Multi-tank
Heating Radiator
Cooling Window Unit(s)
Equipment Dishwasher, Oven/Range - Gas, Refrigerator, Stainless Steel Appliances, Washer - Front Loading
Fireplace N
Appliance Dishwasher, Oven/Range - Gas, Refrigerator, Stainless Steel Appliances, Washer - Front Loading
Heat Source Natural Gas
Laundry Washer In Unit, Common
Exterior
Utilities Available Cable TV Available, Electric Available, Natural Gas Available, Phone Available, Sewer Available, Water Available
Amenities Available Common Grounds, Elevator, Extra Storage, Fitness Center, Game Room, Laundry Facilities, Library, Party Room, Pool - Indoor
Waterfront N
Water Access N
View Courtyard
Accessibility Elevator, Level Entry - Main, No Stairs
Garage N
Building
Story 7
Unit Features Mid-Rise 5 - 8 Floors
Sewer Public Sewer
Water Public
Architectural Style Art Deco
Level or Stories 7
Additional Building Above Grade, Below Grade
New Construction N
Schools
School District The School District Of Philadelphia
Others
Pets Allowed Y
HOA Fee Include All Ground Fee,Common Area Maintenance,Custodial Services Maintenance,Ext Bldg Maint,Health Club,Heat,Pool(s),Recreation Facility,Security Gate,Sewer,Snow Removal,Water
Senior Community No
Tax ID 888461112
Ownership Fee Simple
SqFt Source Assessor
Acceptable Financing Cash, Conventional
Listing Terms Cash, Conventional
Financing Cash,Conventional
Special Listing Condition Standard
Pets Description Cats OK, Dogs OK, Number Limit, Pet Addendum/Deposit
Read Less
Want to know what your home might be worth? Contact us for a FREE valuation!

Our team is ready to help you sell your home for the highest possible price ASAP

Bought with Jennifer Golden • Elfant Wissahickon-Rittenhouse Square






