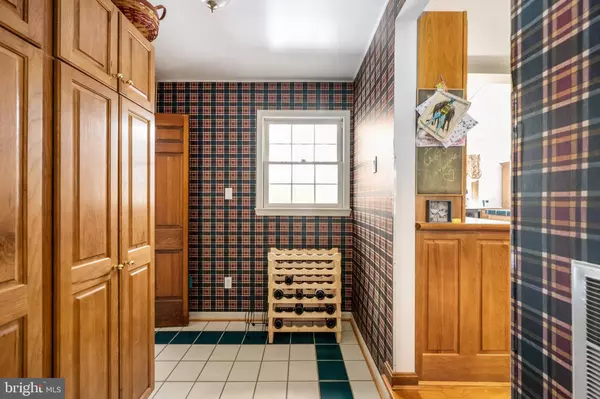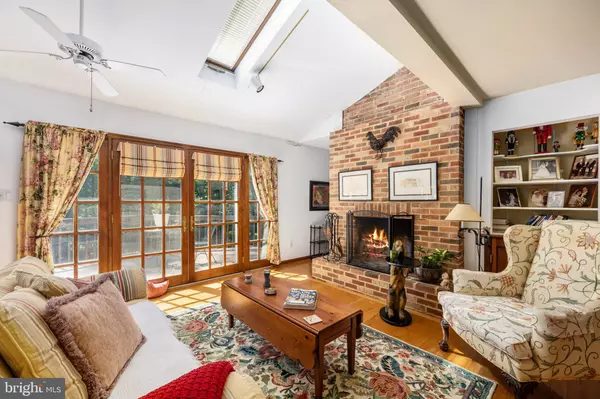$730,000
$779,000
6.3%For more information regarding the value of a property, please contact us for a free consultation.
7261 BALDWIN RIDGE RD Warrenton, VA 20187
4 Beds
3 Baths
2,694 SqFt
Key Details
Sold Price $730,000
Property Type Single Family Home
Sub Type Detached
Listing Status Sold
Purchase Type For Sale
Square Footage 2,694 sqft
Price per Sqft $270
Subdivision Baldwin Ridge
MLS Listing ID VAFQ2005274
Sold Date 09/08/22
Style Colonial
Bedrooms 4
Full Baths 2
Half Baths 1
HOA Y/N N
Abv Grd Liv Area 2,694
Originating Board BRIGHT
Year Built 1973
Annual Tax Amount $5,775
Tax Year 2021
Lot Size 7.562 Acres
Acres 7.56
Property Description
POTENTIAL FOR MULTIPLE LOT SUBDIVISION. See Documents Section of Listing for letter from Fauquier County Department of Community Development, dated September 27, 2004. The potential remains for at least three more lots to be subdivided off of the subject parcel. Any studies would have to be up to the purchaser to investigate with the county and are not guaranteed; however, if this is found to be a viable option, what a bargain! This home was built and has been cared for by the original owners since the early seventies! As the listing agent, one of the things that I love about this home is the character and detailing. This home was a trend setter for it's time! Boasting a gourmet kitchen complete with double wall ovens, two dishwashers, two separate sinks, trash compactor, dual gas/electric cooktop and indoor grill. This home featured a huge island in the kitchen before most homes even had an island! The main level features a family room off of the kitchen, eat in area, office, formal living and dining rooms and another rec room with a snack bar area for the pool, including a serving window for entertaining. The upstairs level features four bedrooms and two large bathrooms with details that were ahead of it's time! This home has so much character and charm! Perfect for the do it yourself homeowner, because while it is perfectly livable, updates and improvements could be made in time. Perfect for a builder or developer to purchase and update the home while building additional homes on the additional acreage, with county approval. Unfinished area in the basement with interior and exterior access. Detached/garage/workshop has heat and running water. Large inground swimming pool with recently updated pump. Swimming pools have become a hot commodity but the cost to build a pool has more than doubled in the last twenty years. Avoid the high cost to build a pool, not to mention the aggravation and wait! It's already done for you and there is still time to enjoy this outdoor living, THIS SUMMER! Welcome home to this lovely brick Colonial, situated on a private, wooded lot but just minutes from Rt. 29 for commuting or a quick trip to town.
Location
State VA
County Fauquier
Zoning R1
Rooms
Basement Unfinished
Interior
Hot Water Electric
Heating Forced Air
Cooling Central A/C, Ceiling Fan(s)
Fireplaces Number 1
Heat Source Oil
Exterior
Garage Additional Storage Area
Garage Spaces 2.0
Waterfront N
Water Access N
Accessibility None
Total Parking Spaces 2
Garage Y
Building
Story 2.5
Foundation Concrete Perimeter
Sewer On Site Septic
Water Public
Architectural Style Colonial
Level or Stories 2.5
Additional Building Above Grade, Below Grade
New Construction N
Schools
Elementary Schools C. Hunter Ritchie
Middle Schools Auburn
High Schools Kettle Run
School District Fauquier County Public Schools
Others
Senior Community No
Tax ID 7905-32-3626
Ownership Fee Simple
SqFt Source Assessor
Acceptable Financing Cash, Conventional, FHA, VA
Listing Terms Cash, Conventional, FHA, VA
Financing Cash,Conventional,FHA,VA
Special Listing Condition Standard
Read Less
Want to know what your home might be worth? Contact us for a FREE valuation!

Our team is ready to help you sell your home for the highest possible price ASAP

Bought with Jennifer Jean Barrington • Real Property Management Pros






