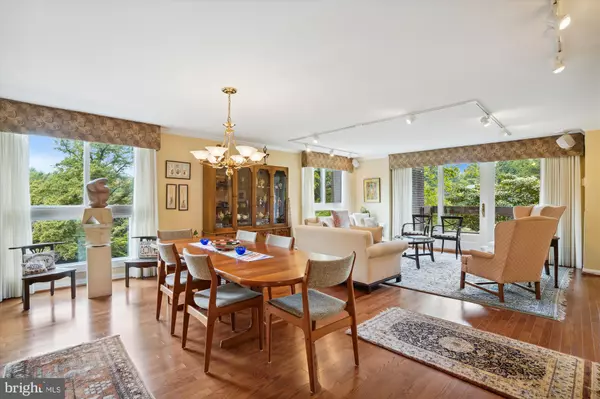$471,000
$488,800
3.6%For more information regarding the value of a property, please contact us for a free consultation.
4100 N CHARLES ST #201 Baltimore, MD 21218
2 Beds
2 Baths
1,902 SqFt
Key Details
Sold Price $471,000
Property Type Condo
Sub Type Condo/Co-op
Listing Status Sold
Purchase Type For Sale
Square Footage 1,902 sqft
Price per Sqft $247
Subdivision Guilford
MLS Listing ID MDBA2047838
Sold Date 08/22/22
Style Contemporary
Bedrooms 2
Full Baths 2
Condo Fees $1,389/mo
HOA Y/N N
Abv Grd Liv Area 1,902
Originating Board BRIGHT
Year Built 1965
Annual Tax Amount $7,630
Tax Year 2022
Property Description
Impeccably maintained and updated 1900 square foot 2 Bedroom plus Den and Office unit in Guilford's Winthrop House. Double doors lead to the Foyer and Hall opening to the Living-Dining Room with sliding doors to Deck and open flow to the Den with built-in entertainment center and sliding doors to Balcony. Updated Kitchen with cherry cabinets, island and granite counters. French pocket doors from the Living Room lead to the Office with built-in cabinetry, desks and wet bar. Spacious Primary Bedroom with large walk-in closet and Primary Bath. Additional Bedroom, Hall Bath and Laundry Room. Hardwood floors in main living areas. Heat, central air and electric included in condo fee. Community Pool and Fitness Center. Great location close to the BMA, JHU, MedStar Union Memorial, Sherwood Gardens and all the attractions of Charles Village.
Location
State MD
County Baltimore City
Zoning R-9
Rooms
Other Rooms Living Room, Primary Bedroom, Bedroom 2, Kitchen, Den, Foyer, Office
Main Level Bedrooms 2
Interior
Hot Water Other
Heating Forced Air
Cooling Central A/C
Flooring Hardwood, Carpet
Equipment Refrigerator, Cooktop, Built-In Microwave, Oven - Wall, Oven - Double, Dishwasher, Disposal, Washer/Dryer Stacked
Appliance Refrigerator, Cooktop, Built-In Microwave, Oven - Wall, Oven - Double, Dishwasher, Disposal, Washer/Dryer Stacked
Heat Source Other
Laundry Washer In Unit, Dryer In Unit
Exterior
Exterior Feature Deck(s), Balcony
Garage Underground
Garage Spaces 2.0
Amenities Available Common Grounds, Concierge, Elevator, Exercise Room, Pool - Outdoor, Security
Waterfront N
Water Access N
Accessibility Elevator, Level Entry - Main
Porch Deck(s), Balcony
Parking Type Attached Garage
Attached Garage 2
Total Parking Spaces 2
Garage Y
Building
Story 1
Unit Features Hi-Rise 9+ Floors
Sewer Public Sewer
Water Public
Architectural Style Contemporary
Level or Stories 1
Additional Building Above Grade, Below Grade
New Construction N
Schools
School District Baltimore City Public Schools
Others
Pets Allowed Y
HOA Fee Include Air Conditioning,Common Area Maintenance,Custodial Services Maintenance,Electricity,Ext Bldg Maint,Heat,Lawn Maintenance,Management,Pool(s),Reserve Funds,Water
Senior Community No
Tax ID 0312013702 201
Ownership Condominium
Special Listing Condition Standard
Pets Description Case by Case Basis
Read Less
Want to know what your home might be worth? Contact us for a FREE valuation!

Our team is ready to help you sell your home for the highest possible price ASAP

Bought with P. Kenerick Maher • Monument Sotheby's International Realty






