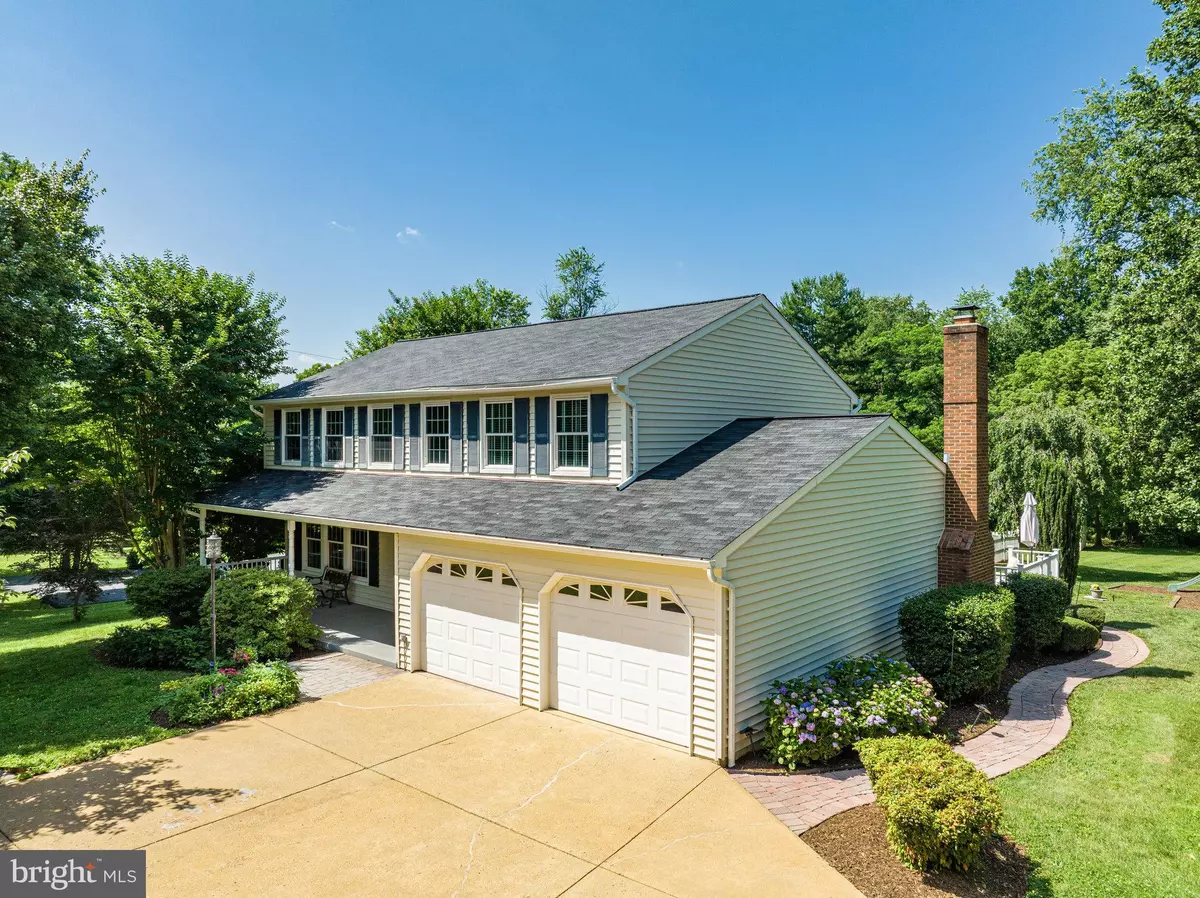$690,000
$725,000
4.8%For more information regarding the value of a property, please contact us for a free consultation.
4326 MISTY RIDGE DR Haymarket, VA 20169
4 Beds
4 Baths
2,739 SqFt
Key Details
Sold Price $690,000
Property Type Single Family Home
Sub Type Detached
Listing Status Sold
Purchase Type For Sale
Square Footage 2,739 sqft
Price per Sqft $251
Subdivision Crescent Hills Estates
MLS Listing ID VAPW2031144
Sold Date 08/19/22
Style Colonial
Bedrooms 4
Full Baths 3
Half Baths 1
HOA Y/N N
Abv Grd Liv Area 2,020
Originating Board BRIGHT
Year Built 1984
Annual Tax Amount $6,372
Tax Year 2022
Lot Size 1.479 Acres
Acres 1.48
Property Description
TAX RECORD SQUARE FOOTAGE INCORRECT & does not reflect Sunroom addition. Dont miss the opportunity to own this home that will become your retreat, your vacation, your family center, your work place, your dance studio/workout center plus. Thats what this home has been for the Seller who wants to pass on the enjoyment of living here to someone who will enjoy it as much as she and her family have! The beautiful inground pool boasts a separate bath with shower with exterior entrance to keep your swimmers from tracking water into the house. Enjoy nature in the rear yard which is bordered by woods and has a playground. And NO HOA!!! Many updates too numerous to mention here, including brand new carpet, flooring, paint, septic system, pool equipment and updated kitchen with upgraded appliances. You wont find another home at this price that provides comfort, opportunity, peace and fun all in one place.
Location
State VA
County Prince William
Zoning A1
Rooms
Other Rooms Exercise Room, Recreation Room
Basement Walkout Level, Full, Partially Finished
Interior
Interior Features Carpet, Ceiling Fan(s), Family Room Off Kitchen, Kitchen - Eat-In, Kitchen - Island, Primary Bath(s), Stall Shower, Tub Shower, Upgraded Countertops, Wainscotting, Walk-in Closet(s), Water Treat System, Chair Railings
Hot Water Electric
Heating Heat Pump(s)
Cooling Central A/C
Flooring Carpet, Wood, Vinyl
Fireplaces Number 1
Equipment Built-In Microwave, Cooktop, Dishwasher, Disposal, Dryer, Exhaust Fan, Icemaker, Oven - Wall, Refrigerator, Stainless Steel Appliances, Washer, Water Conditioner - Owned, Water Heater
Fireplace Y
Appliance Built-In Microwave, Cooktop, Dishwasher, Disposal, Dryer, Exhaust Fan, Icemaker, Oven - Wall, Refrigerator, Stainless Steel Appliances, Washer, Water Conditioner - Owned, Water Heater
Heat Source Electric
Exterior
Exterior Feature Deck(s), Porch(es)
Garage Garage - Front Entry, Garage Door Opener, Inside Access
Garage Spaces 2.0
Fence Wood
Pool Fenced
Waterfront N
Water Access N
Roof Type Shingle
Accessibility None
Porch Deck(s), Porch(es)
Attached Garage 2
Total Parking Spaces 2
Garage Y
Building
Story 3
Foundation Other
Sewer Gravity Sept Fld
Water Well
Architectural Style Colonial
Level or Stories 3
Additional Building Above Grade, Below Grade
New Construction N
Schools
Elementary Schools Gravely
Middle Schools Ronald Wilson Regan
High Schools Battlefield
School District Prince William County Public Schools
Others
Senior Community No
Tax ID 7299-19-2003
Ownership Fee Simple
SqFt Source Assessor
Special Listing Condition Standard
Read Less
Want to know what your home might be worth? Contact us for a FREE valuation!

Our team is ready to help you sell your home for the highest possible price ASAP

Bought with Rachel Shepherd • Spring Hill Real Estate, LLC.






