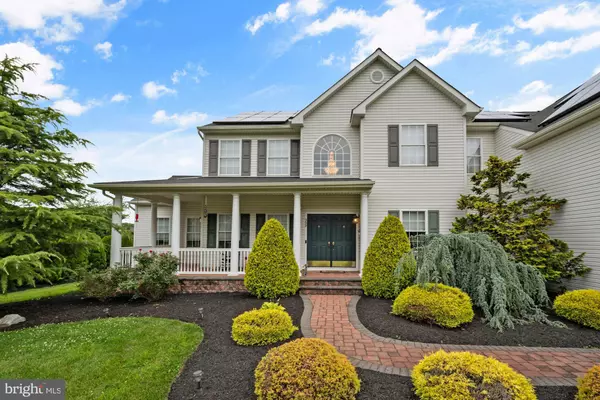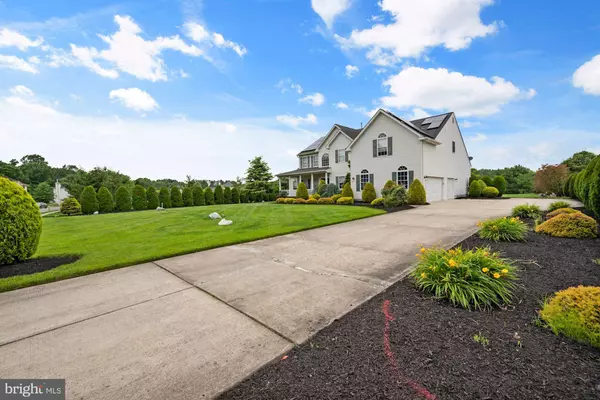$600,000
$599,000
0.2%For more information regarding the value of a property, please contact us for a free consultation.
202 BARBARA LN Franklinville, NJ 08322
4 Beds
4 Baths
5,054 SqFt
Key Details
Sold Price $600,000
Property Type Single Family Home
Sub Type Detached
Listing Status Sold
Purchase Type For Sale
Square Footage 5,054 sqft
Price per Sqft $118
Subdivision Autumn Estates
MLS Listing ID NJGL2017538
Sold Date 08/15/22
Style Colonial
Bedrooms 4
Full Baths 3
Half Baths 1
HOA Y/N N
Abv Grd Liv Area 3,659
Originating Board BRIGHT
Year Built 2005
Annual Tax Amount $13,610
Tax Year 2021
Lot Size 0.830 Acres
Acres 0.83
Lot Dimensions 0.00 x 0.00
Property Description
Look no further!! This home has it all including $150,000 in landscaping and hard scaping.
This home will ' WOW' you at each turn. As you enter the front door into a large foyer you will see the many beautiful features this home has including a large living room, formal dining room which has a wonderful view of the gorgeous back yard. and an office with a sitting area. Newly installed hardwood floors and carpets on the first floor. As you walk to the huge eat in kitchen you will notice the 42 inch cabinets, newer kitchen appliances and granite counter tops. Off the kitchen you'll have an expanded vaulted family room with a rear staircase and gas fireplace. Upstairs you have four spacious bedrooms including a junior master suite and a master bedroom that features a sitting area and large walk in closet. The basement is fully finished with new carpets, a dedicated home gym, and dry bar. There is a new solar system, new well pump, Sump pumps, 3 car garage, trek deck and a 2 zone HVAC and it is a complete smart home. See attached upgrade details. This home is amazing and has it all. This one won't last, make your appointment today!!
Location
State NJ
County Gloucester
Area Franklin Twp (20805)
Zoning RA
Rooms
Other Rooms Living Room, Dining Room, Primary Bedroom, Bedroom 2, Bedroom 3, Bedroom 4, Kitchen, Family Room, Basement, Laundry, Office, Solarium, Primary Bathroom
Basement Fully Finished
Interior
Interior Features Ceiling Fan(s), Chair Railings, Crown Moldings, Dining Area, Kitchen - Eat-In, Kitchen - Island, Primary Bath(s), Recessed Lighting, Stall Shower, Walk-in Closet(s), Water Treat System
Hot Water 60+ Gallon Tank, Natural Gas
Heating Forced Air
Cooling Central A/C
Flooring Carpet, Hardwood
Fireplaces Type Gas/Propane
Equipment Dishwasher, Dryer, Microwave, Washer, Built-In Range, Oven - Double
Fireplace Y
Window Features Bay/Bow,Double Pane
Appliance Dishwasher, Dryer, Microwave, Washer, Built-In Range, Oven - Double
Heat Source Natural Gas
Exterior
Parking Features Garage - Side Entry
Garage Spaces 3.0
Utilities Available Cable TV
Water Access N
Roof Type Pitched,Shingle
Accessibility None
Attached Garage 3
Total Parking Spaces 3
Garage Y
Building
Story 2
Foundation Concrete Perimeter
Sewer On Site Septic
Water Well
Architectural Style Colonial
Level or Stories 2
Additional Building Above Grade, Below Grade
New Construction N
Schools
School District Delsea Regional High Scho Schools
Others
Senior Community No
Tax ID 05-00103 02-00018
Ownership Fee Simple
SqFt Source Assessor
Acceptable Financing Cash, Conventional, VA, FHA
Listing Terms Cash, Conventional, VA, FHA
Financing Cash,Conventional,VA,FHA
Special Listing Condition Standard
Read Less
Want to know what your home might be worth? Contact us for a FREE valuation!

Our team is ready to help you sell your home for the highest possible price ASAP

Bought with Stephen John Superior • S. Kelly Real Estate LLC






