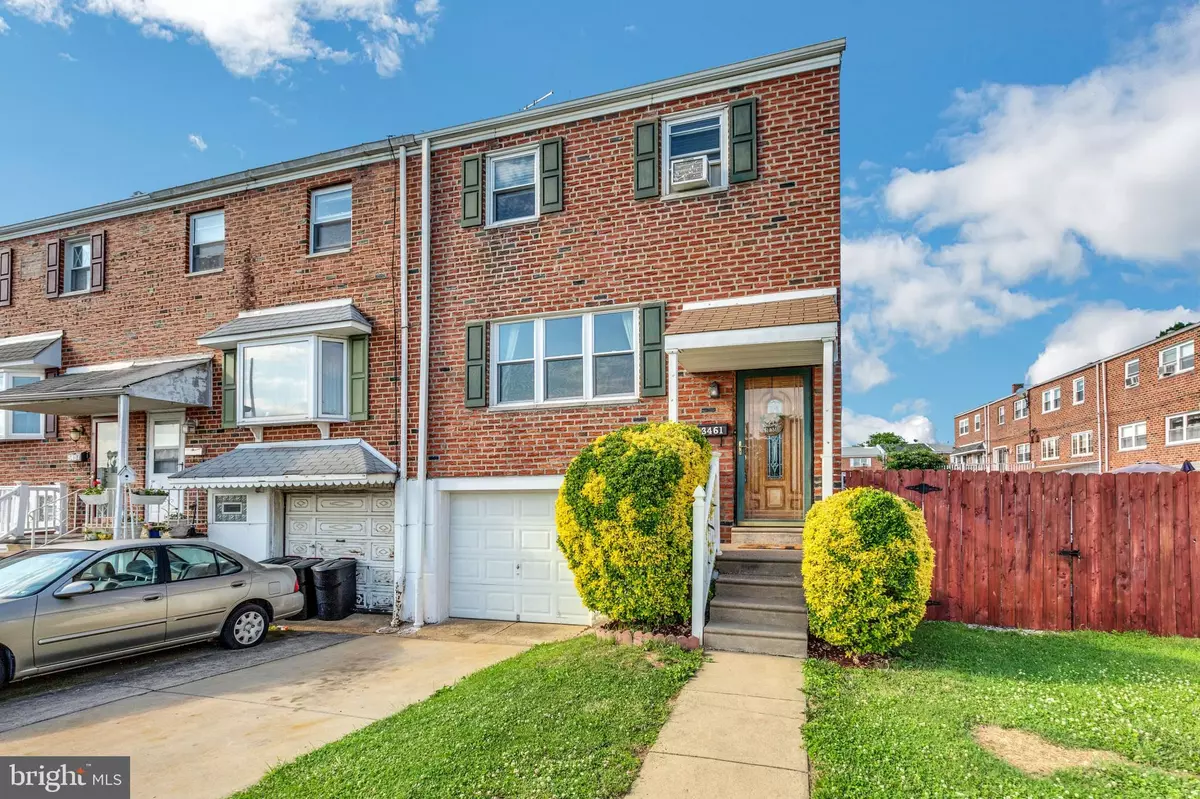$319,900
$319,900
For more information regarding the value of a property, please contact us for a free consultation.
3461 CHALFONT DR Philadelphia, PA 19154
3 Beds
2 Baths
1,360 SqFt
Key Details
Sold Price $319,900
Property Type Townhouse
Sub Type End of Row/Townhouse
Listing Status Sold
Purchase Type For Sale
Square Footage 1,360 sqft
Price per Sqft $235
Subdivision Millbrook
MLS Listing ID PAPH2127158
Sold Date 08/03/22
Style Straight Thru
Bedrooms 3
Full Baths 2
HOA Y/N N
Abv Grd Liv Area 1,360
Originating Board BRIGHT
Year Built 1974
Annual Tax Amount $2,928
Tax Year 2022
Lot Size 3,693 Sqft
Acres 0.08
Lot Dimensions 39.00 x 95.00
Property Description
Welcome Home. Introducing this newly updated home located in the desirable neighborhood of Millbrook. With freshly painted, neutral-colored walls there is nothing left to do but unpack! This home features a newer kitchen with updated cabinets, complete with a breakfast bar. This large eat-in kitchen leads outdoors through a newer sliding glass door and onto the expansive deck built for outdoor dining and entertaining. For more entertaining options or to simply relax and unwind, head down to the newly refinished, full basement. This part of the house was thoughtfully planned out with its open floor plan, extensive closet space, laundry room and beautiful half bath, and maintenance-free laminate flooring. More features include a newer heater, on-demand hot water, and new energy-efficient windows. With too many features to mention, this home is a must-see. Make your appointment today. Homes like this do not last long!
Pictures and videos coming soon.
Location
State PA
County Philadelphia
Area 19154 (19154)
Zoning RSA4
Rooms
Basement Fully Finished
Interior
Hot Water Natural Gas
Heating Baseboard - Hot Water
Cooling Window Unit(s)
Heat Source Natural Gas
Exterior
Garage Garage - Front Entry
Garage Spaces 1.0
Waterfront N
Water Access N
Accessibility None
Attached Garage 1
Total Parking Spaces 1
Garage Y
Building
Story 2
Foundation Concrete Perimeter
Sewer Public Sewer
Water Public
Architectural Style Straight Thru
Level or Stories 2
Additional Building Above Grade, Below Grade
New Construction N
Schools
School District The School District Of Philadelphia
Others
Senior Community No
Tax ID 662407100
Ownership Fee Simple
SqFt Source Assessor
Special Listing Condition Standard
Read Less
Want to know what your home might be worth? Contact us for a FREE valuation!

Our team is ready to help you sell your home for the highest possible price ASAP

Bought with Patty Webb • Salomon Realty LLC






